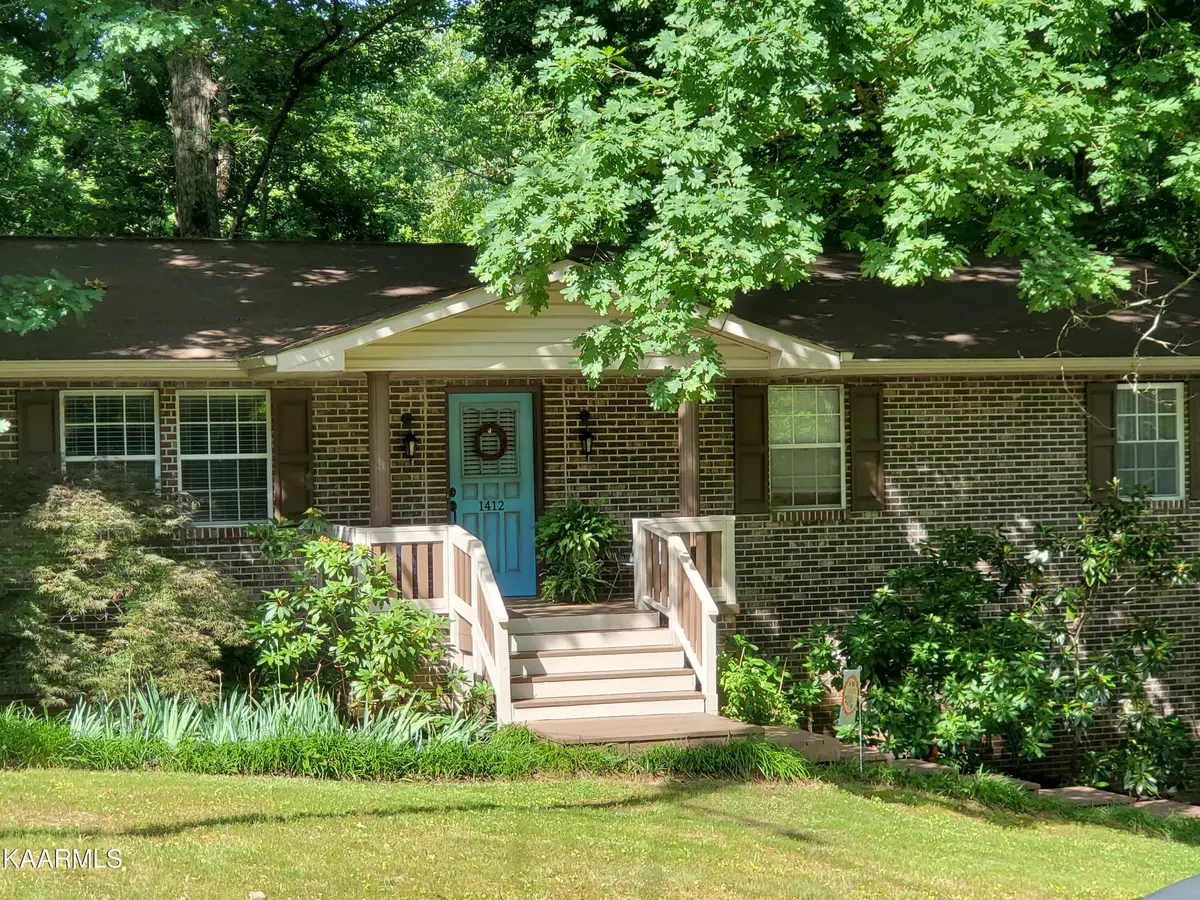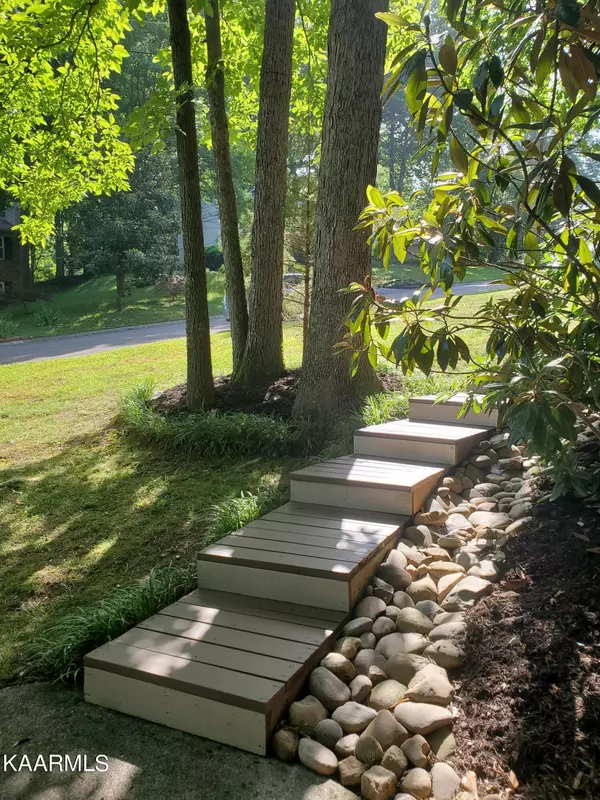$345,000
$339,900
1.5%For more information regarding the value of a property, please contact us for a free consultation.
1412 Marconi DR Knoxville, TN 37909
3 Beds
3 Baths
1,848 SqFt
Key Details
Sold Price $345,000
Property Type Single Family Home
Sub Type Residential
Listing Status Sold
Purchase Type For Sale
Square Footage 1,848 sqft
Price per Sqft $186
Subdivision West Towne Estates
MLS Listing ID 1195862
Sold Date 07/15/22
Style Traditional
Bedrooms 3
Full Baths 2
Half Baths 1
Originating Board East Tennessee REALTORS® MLS
Year Built 1978
Lot Size 435 Sqft
Acres 0.01
Lot Dimensions 85M X 155.03 X IRR
Property Sub-Type Residential
Property Description
Freshly updated house on quiet cul-de-sac street in West Knoxville. Recently renovated eat-in kitchen w granite counters, subway tile backsplash, pantry cabinets and stainless appliances that remain. Dining room opens to a newer deck through double French doors that both open. New Luxury Vinyl Plank flooring throughout the upstairs, New basement carpet, Brand New HVAC System(Feb 2022). Master bath has a walk in shower w tile and dual vanities. Room for King size bed and large dresser in the big Master bedroom. The newly renovated basement has a reclaimed wood ceiling, new carpet, and antique barn door for half bath and laundry. The 2 car garage has extra space for storing toys, big and small. The private backyard is a fenced oasis shaded by mature trees.
Location
State TN
County Knox County - 1
Area 0.01
Rooms
Other Rooms Basement Rec Room, LaundryUtility, Extra Storage, Mstr Bedroom Main Level
Basement Finished, Plumbed, Walkout
Dining Room Eat-in Kitchen
Interior
Interior Features Pantry, Eat-in Kitchen
Heating Central, Natural Gas
Cooling Central Cooling, Ceiling Fan(s)
Flooring Carpet, Vinyl, Tile
Fireplaces Type None
Fireplace No
Appliance Dishwasher, Disposal, Smoke Detector, Self Cleaning Oven, Refrigerator, Microwave
Heat Source Central, Natural Gas
Laundry true
Exterior
Exterior Feature Windows - Vinyl, Fenced - Yard, Porch - Covered, Fence - Chain, Deck, Cable Available (TV Only)
Parking Features Garage Door Opener, Attached, Basement
Garage Spaces 2.0
Garage Description Attached, Basement, Garage Door Opener, Attached
View Other
Total Parking Spaces 2
Garage Yes
Building
Lot Description Wooded, Rolling Slope
Faces Middlebrook Pike to Francis, at 3 way stop, Left on Hemlbolt, then immediate Left on Westmere into West towne Estates, at deadend right on Marconi,house on left.
Sewer Public Sewer
Water Public
Architectural Style Traditional
Structure Type Vinyl Siding,Other,Brick
Schools
Middle Schools Bearden
High Schools Bearden
Others
Restrictions Yes
Tax ID 106 GD 014
Energy Description Gas(Natural)
Read Less
Want to know what your home might be worth? Contact us for a FREE valuation!

Our team is ready to help you sell your home for the highest possible price ASAP





