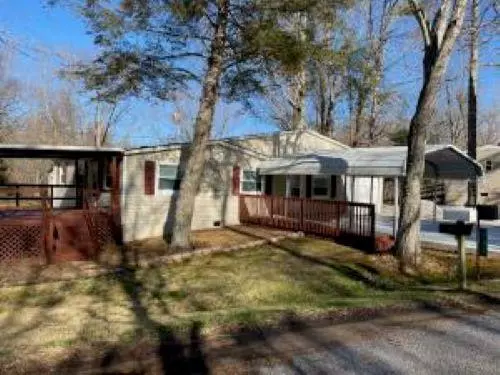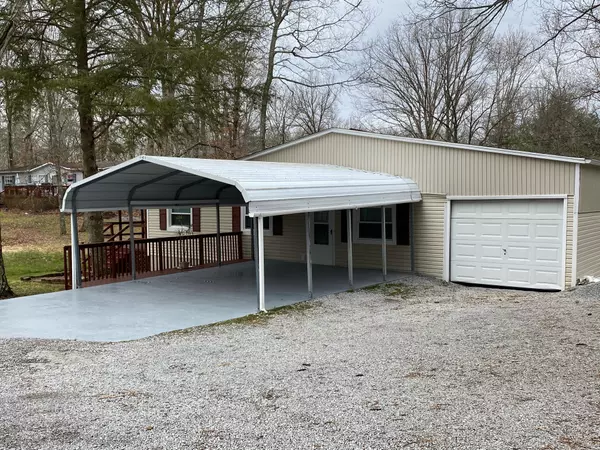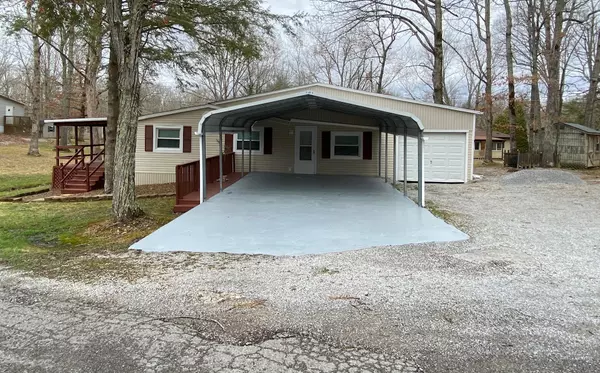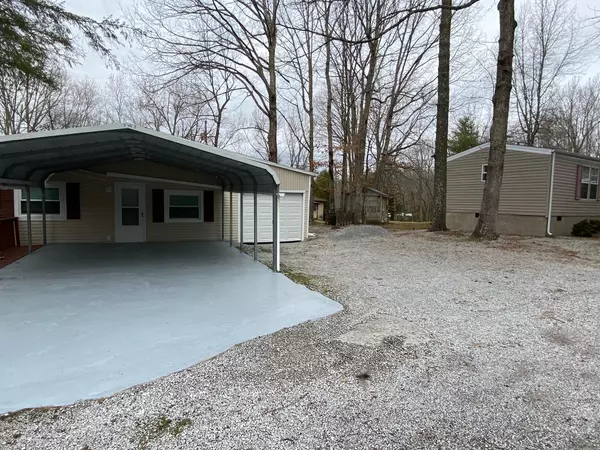$105,000
$105,000
For more information regarding the value of a property, please contact us for a free consultation.
141 RUGBY CT Fairfield Glade, TN 38558
2 Beds
2 Baths
1,368 SqFt
Key Details
Sold Price $105,000
Property Type Single Family Home
Sub Type Residential
Listing Status Sold
Purchase Type For Sale
Square Footage 1,368 sqft
Price per Sqft $76
Subdivision Wilshire
MLS Listing ID 1146688
Sold Date 08/06/21
Style Double Wide,Manufactured,Traditional
Bedrooms 2
Full Baths 1
Half Baths 1
HOA Fees $78/mo
Originating Board East Tennessee REALTORS® MLS
Year Built 1980
Lot Dimensions 110 X 109.1
Property Description
Double wide (on perm foundation) w/added rooms, dbl carport, sgl garage & large space for workshop. Very large kitchen and dining area w/access to covered deck. 2 bedrooms, 1 1/2 baths, large ldry room, 2 other rooms that can be for an office, large walk in closet, etc. Newer carpet in bedrooms & living room, laminate and vinyl in other rooms. Loads of storage in this home. 2 attached sheds on back of home. On a short, quiet street close to FFG amenities. Nice size lot. All new copper wiring from electric pole to breaker box. Inside freshly painted. Lots of parking area. Enjoy a comfortable home that won't break the bank in beautiful Fairfield Glade, TN. Ask for a list of more updates.
Location
State TN
County Cumberland County - 34
Rooms
Other Rooms LaundryUtility, Workshop, Bedroom Main Level, Extra Storage, Mstr Bedroom Main Level
Basement Crawl Space, Outside Entr Only
Dining Room Breakfast Bar, Formal Dining Area
Interior
Interior Features Pantry, Walk-In Closet(s), Breakfast Bar
Heating Central, Heat Pump, Electric
Cooling Central Cooling, Ceiling Fan(s)
Flooring Laminate, Carpet, Vinyl
Fireplaces Type None
Fireplace No
Appliance Dishwasher, Smoke Detector, Refrigerator
Heat Source Central, Heat Pump, Electric
Laundry true
Exterior
Exterior Feature Windows - Vinyl, Deck, Cable Available (TV Only), Doors - Storm
Parking Features Garage Door Opener, Attached, Main Level, Off-Street Parking
Garage Spaces 1.0
Carport Spaces 2
Garage Description Attached, Garage Door Opener, Main Level, Off-Street Parking, Attached
Pool true
Community Features Sidewalks
Amenities Available Golf Course, Playground, Recreation Facilities, Security, Pool, Tennis Court(s)
View Country Setting
Total Parking Spaces 1
Garage Yes
Building
Lot Description Golf Community, Rolling Slope
Faces Peavine Rd to Dartmoor Drive (between 2 banks). Bear right in front of Red's Ale House. Continue on Dartmoor will veer to right but continue straight onto Rugby Place. Rugby Court is 2nd street past the Dartmoor turn off. Home is on left almost to end of Rugby Court.
Sewer Septic Tank
Water Public
Architectural Style Double Wide, Manufactured, Traditional
Structure Type Vinyl Siding,Frame
Others
HOA Fee Include Fire Protection,Trash,Security,Some Amenities
Restrictions Yes
Tax ID 065J E 006.00
Energy Description Electric
Acceptable Financing Cash, Conventional
Listing Terms Cash, Conventional
Read Less
Want to know what your home might be worth? Contact us for a FREE valuation!

Our team is ready to help you sell your home for the highest possible price ASAP





