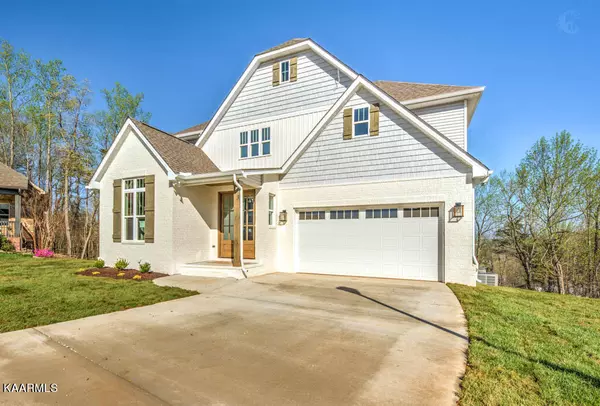$675,000
$629,900
7.2%For more information regarding the value of a property, please contact us for a free consultation.
1563 Mountain Hill LN Knoxville, TN 37931
4 Beds
3 Baths
3,348 SqFt
Key Details
Sold Price $675,000
Property Type Single Family Home
Sub Type Residential
Listing Status Sold
Purchase Type For Sale
Square Footage 3,348 sqft
Price per Sqft $201
Subdivision Chesney Hills S/D
MLS Listing ID 1186299
Sold Date 05/20/22
Style Craftsman,Contemporary
Bedrooms 4
Full Baths 2
Half Baths 1
HOA Fees $19/ann
Originating Board East Tennessee REALTORS® MLS
Year Built 2022
Lot Size 0.310 Acres
Acres 0.31
Lot Dimensions 37.65 x 127.44 x IRR
Property Sub-Type Residential
Property Description
New construction between Cedar Bluff and Lovell Rd. Location at its finest! Brick, board and baton vinyl, wood posts and shutters on exterior offer an elegant and stylish 2 story home. Beautiful finishes throughout including quartz countertops and custom stained stairway, hardwood flooring and lighting. Bedroom sizes are great! Cul-de-sac lot, nice deck with great views, basement rec room with plenty of room for an office and there is a private patio as you walk out the basement. Great floorplan! Make your private showing appointment today.
Location
State TN
County Knox County - 1
Area 0.31
Rooms
Other Rooms Basement Rec Room, LaundryUtility, Extra Storage
Basement Finished, Partially Finished, Walkout
Interior
Interior Features Island in Kitchen, Pantry, Walk-In Closet(s)
Heating Central, Electric
Cooling Central Cooling, Ceiling Fan(s)
Flooring Carpet, Hardwood
Fireplaces Number 1
Fireplaces Type Insert
Fireplace Yes
Appliance Dishwasher, Self Cleaning Oven
Heat Source Central, Electric
Laundry true
Exterior
Exterior Feature Patio, Porch - Covered, Deck
Parking Features Main Level
Garage Spaces 2.0
Garage Description Main Level
View Mountain View
Porch true
Total Parking Spaces 2
Garage Yes
Building
Lot Description Cul-De-Sac, Irregular Lot, Level, Rolling Slope
Faces Cedar Bluff to Bob Grey , R Bob Kirby, R Chesney Hills Ln. At top of hill turn R on Mountain Hill to cul-de-sac. Home in middle of cul-de-sac.
Sewer Public Sewer
Water Public
Architectural Style Craftsman, Contemporary
Structure Type Vinyl Siding,Brick,Block,Frame
Others
Restrictions Yes
Tax ID 104MJ066
Energy Description Electric
Read Less
Want to know what your home might be worth? Contact us for a FREE valuation!

Our team is ready to help you sell your home for the highest possible price ASAP





