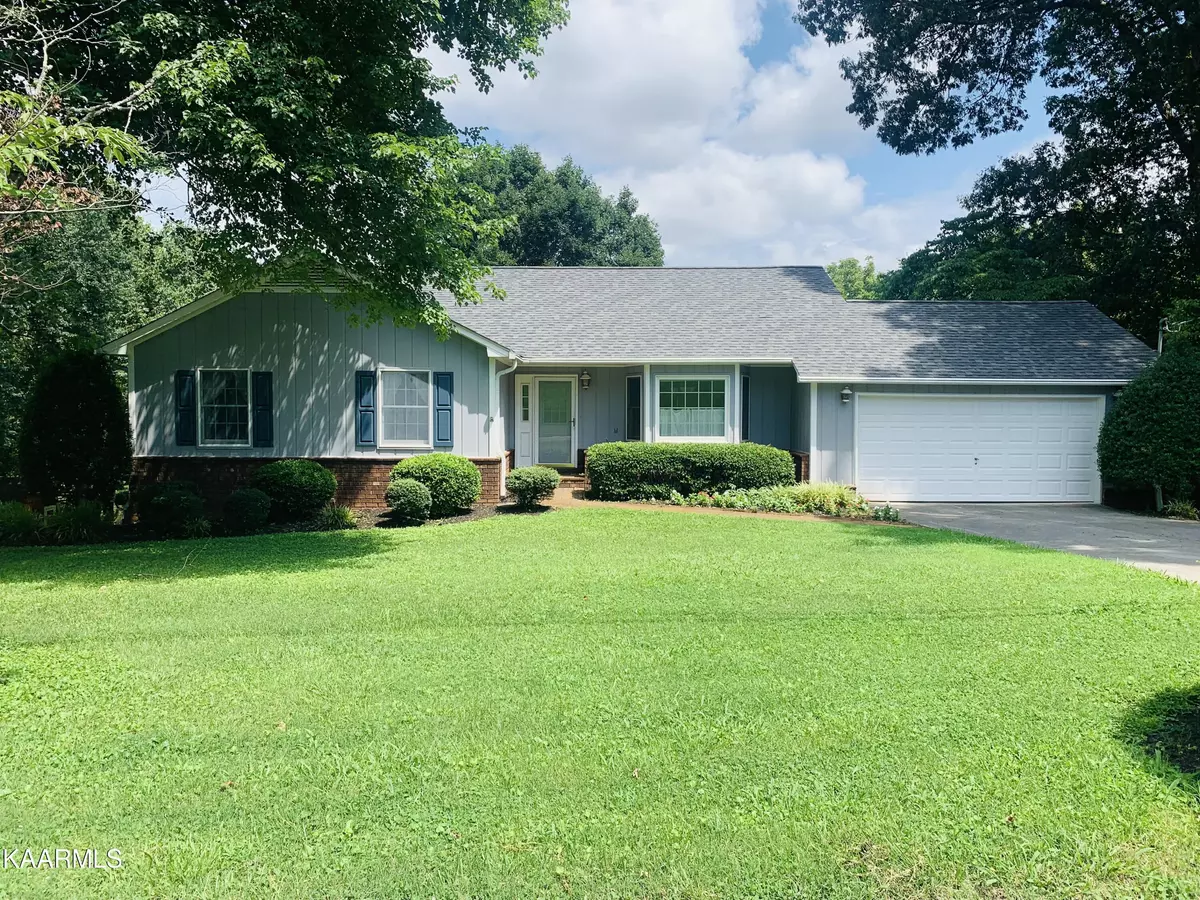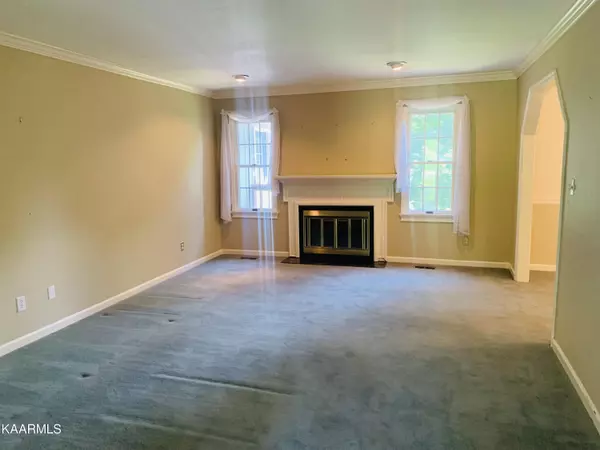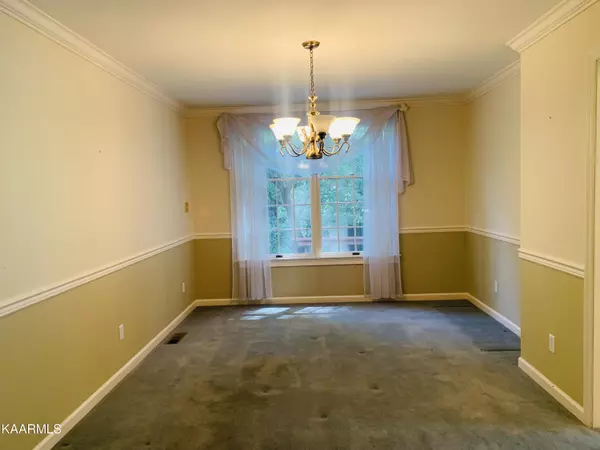$520,000
$520,000
For more information regarding the value of a property, please contact us for a free consultation.
1032 Farrington DR Knoxville, TN 37923
4 Beds
5 Baths
3,541 SqFt
Key Details
Sold Price $520,000
Property Type Single Family Home
Sub Type Residential
Listing Status Sold
Purchase Type For Sale
Square Footage 3,541 sqft
Price per Sqft $146
Subdivision Farrington
MLS Listing ID 1198464
Sold Date 08/03/22
Style Traditional
Bedrooms 4
Full Baths 4
Half Baths 1
HOA Fees $3/ann
Originating Board East Tennessee REALTORS® MLS
Year Built 1980
Lot Size 0.770 Acres
Acres 0.77
Lot Dimensions 105 x 387.07 x IRR
Property Sub-Type Residential
Property Description
Large basement rancher home with main level living, formal living and dining rooms, eat-in kitchen, unique MBR suite with his/her bathrooms and closets, basement features big rec room w/ fireplace, bedroom 4, full bath plus half bath, game room w/ bar and office, basement workshop, main level 2-car garage, deck overlooks incredible backyard with privacy and backs up to creek.
Location
State TN
County Knox County - 1
Area 0.77
Rooms
Family Room Yes
Other Rooms Basement Rec Room, LaundryUtility, Workshop, Extra Storage, Family Room, Mstr Bedroom Main Level
Basement Finished, Walkout
Dining Room Eat-in Kitchen, Formal Dining Area
Interior
Interior Features Walk-In Closet(s), Eat-in Kitchen
Heating Heat Pump, Electric
Cooling Central Cooling
Flooring Carpet, Vinyl, Tile
Fireplaces Number 2
Fireplaces Type Masonry, Wood Burning, Wood Burning Stove
Fireplace Yes
Window Features Drapes
Appliance Dishwasher, Disposal, Smoke Detector, Microwave
Heat Source Heat Pump, Electric
Laundry true
Exterior
Exterior Feature Windows - Wood, Windows - Insulated, Patio, Prof Landscaped, Deck, Cable Available (TV Only)
Parking Features Attached, Main Level
Garage Spaces 2.0
Garage Description Attached, Main Level, Attached
Porch true
Total Parking Spaces 2
Garage Yes
Building
Lot Description Creek, Private
Faces Kingston Pike to Ebenezer Rd, L Farrington Dr (1st entrance) to house on left OR Northshore Dr to Ebenezer Rd, R Farrington Dr (2nd entrance) to house on left.
Sewer Public Sewer
Water Public
Architectural Style Traditional
Structure Type Wood Siding,Brick
Schools
Middle Schools West Valley
High Schools Bearden
Others
Restrictions Yes
Tax ID 144DC011
Energy Description Electric
Acceptable Financing Cash, Conventional
Listing Terms Cash, Conventional
Read Less
Want to know what your home might be worth? Contact us for a FREE valuation!

Our team is ready to help you sell your home for the highest possible price ASAP





