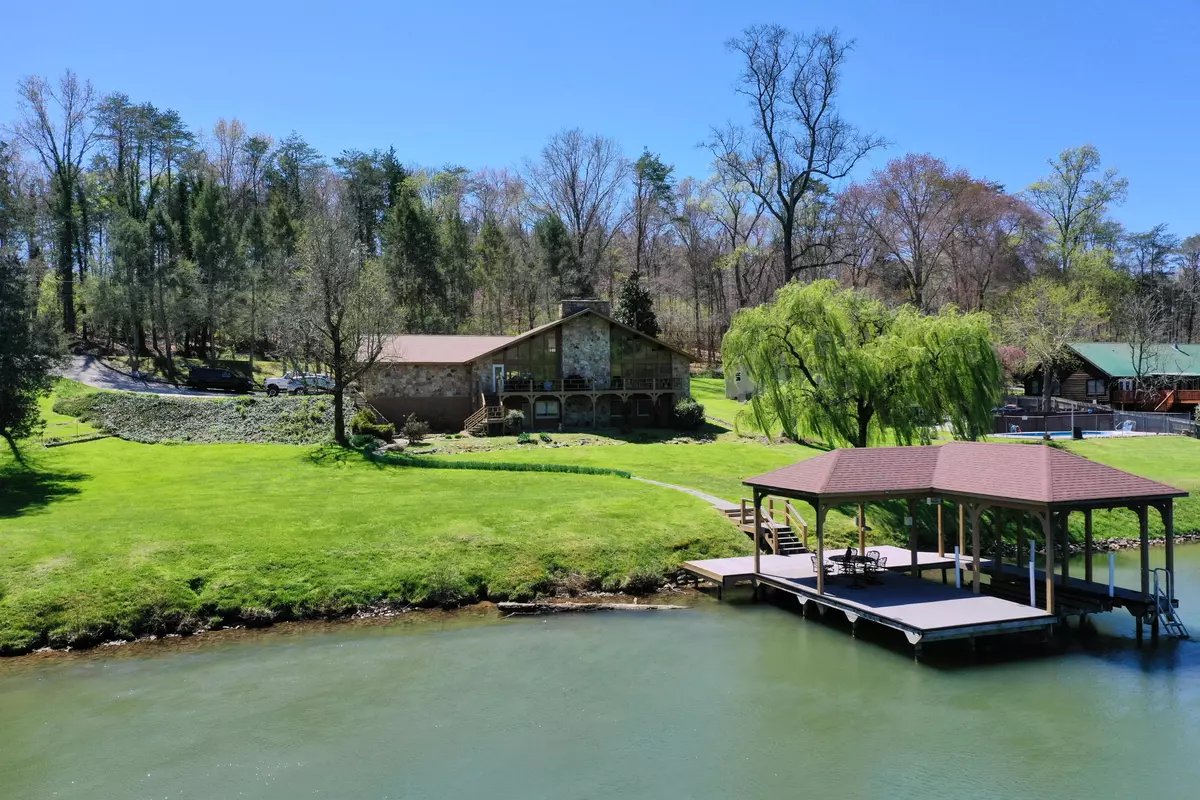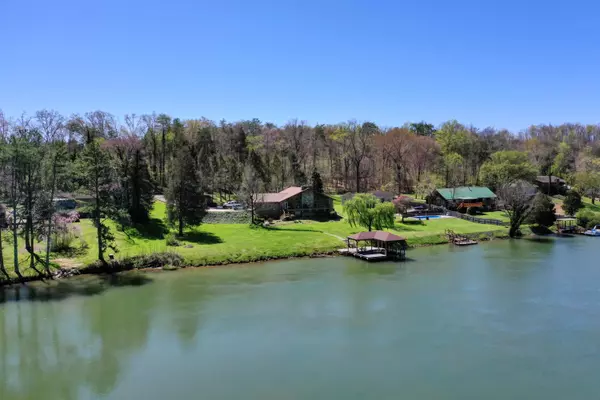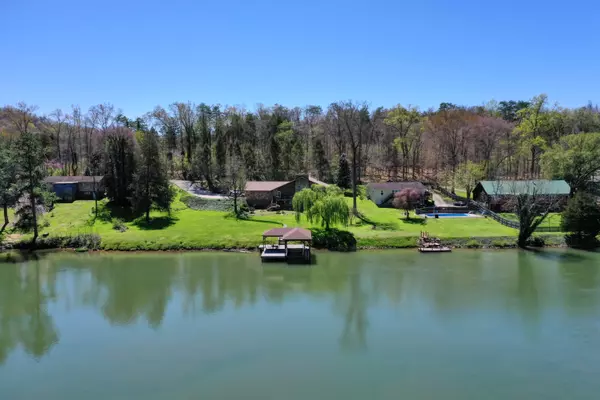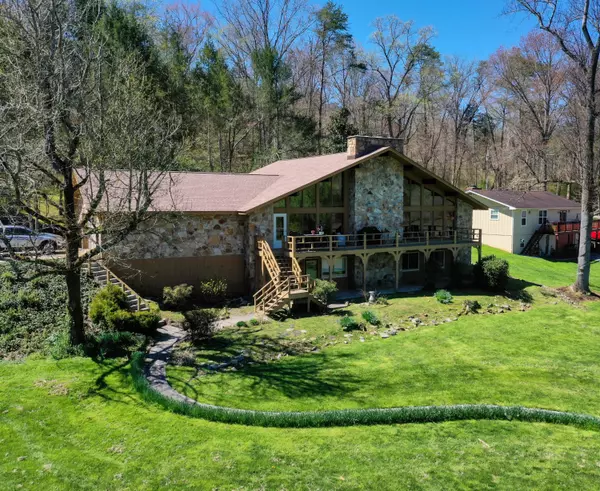$699,000
$724,950
3.6%For more information regarding the value of a property, please contact us for a free consultation.
140 Johnson LN Clinton, TN 37716
4 Beds
3 Baths
5,410 SqFt
Key Details
Sold Price $699,000
Property Type Single Family Home
Sub Type Residential
Listing Status Sold
Purchase Type For Sale
Square Footage 5,410 sqft
Price per Sqft $129
Subdivision Johnson Heights Sub
MLS Listing ID 1148156
Sold Date 07/16/21
Style Cottage,Traditional
Bedrooms 4
Full Baths 3
Originating Board East Tennessee REALTORS® MLS
Year Built 1970
Lot Size 0.830 Acres
Acres 0.83
Property Description
Welcome to 140 Johnson Ln. located in Clinton Tennessee on the beautiful Clinch River. This home provides over 5000 sq. ft. of living space resting on .83 of an acre resting in the curve of the river. The main level provides an abundant space for entertaining as you are wrapped by the warmth of all of the natural lighting with views of the river. This space is large enough to have a living room, dining room, sitting area by the stone fireplace all with the same views. The open kitchen has been updated with new cabinets and granite tops. Plenty of space for any chef to enjoy. If your cabinets are full there is additional space in the pantry. On the main level you will also find the owners suite with more closet space and an updated bathroom oasis. Upstairs could be an in-law suite or teenagers suite with its own private bathroom. Downstairs are two additional bedrooms, last full bathroom, oversized bonus room, and media room. Perfect place to watch the games or movies. Outside you will find a deck the length of the home with views upon views. Stroll and relax on your private dock watching the geese fly up and down the river. This home and space is so unique and a must see. Contact for more information. You may also view this home with our 3D Tour.
Location
State TN
County Anderson County - 30
Area 0.83
Rooms
Family Room Yes
Other Rooms Basement Rec Room, LaundryUtility, DenStudy, Bedroom Main Level, Extra Storage, Great Room, Family Room, Mstr Bedroom Main Level, Split Bedroom
Basement Finished, Walkout
Dining Room Breakfast Bar, Eat-in Kitchen, Formal Dining Area
Interior
Interior Features Cathedral Ceiling(s), Island in Kitchen, Pantry, Walk-In Closet(s), Wet Bar, Breakfast Bar, Eat-in Kitchen
Heating Central, Electric
Cooling Central Cooling, Ceiling Fan(s)
Flooring Carpet, Hardwood, Vinyl, Slate
Fireplaces Number 1
Fireplaces Type Stone, Wood Burning
Fireplace Yes
Appliance Dishwasher, Smoke Detector, Microwave
Heat Source Central, Electric
Laundry true
Exterior
Exterior Feature Patio, Porch - Covered, Deck, Dock
Parking Features Attached, Side/Rear Entry, Main Level, Off-Street Parking
Garage Spaces 2.0
Garage Description Attached, SideRear Entry, Main Level, Off-Street Parking, Attached
View Country Setting, Lake
Porch true
Total Parking Spaces 2
Garage Yes
Building
Lot Description River, Lakefront, Lake Access, Irregular Lot, Level
Faces Clinton Highway to right onto Hiway Drive. Turn left onto Ridgeview. Turn right onto Johnson Lane. Property located on the right.
Sewer Septic Tank
Water Public
Architectural Style Cottage, Traditional
Structure Type Other,Wood Siding,Frame
Others
Restrictions Yes
Tax ID 088 045.00
Energy Description Electric
Acceptable Financing Cash, Conventional
Listing Terms Cash, Conventional
Read Less
Want to know what your home might be worth? Contact us for a FREE valuation!

Our team is ready to help you sell your home for the highest possible price ASAP





