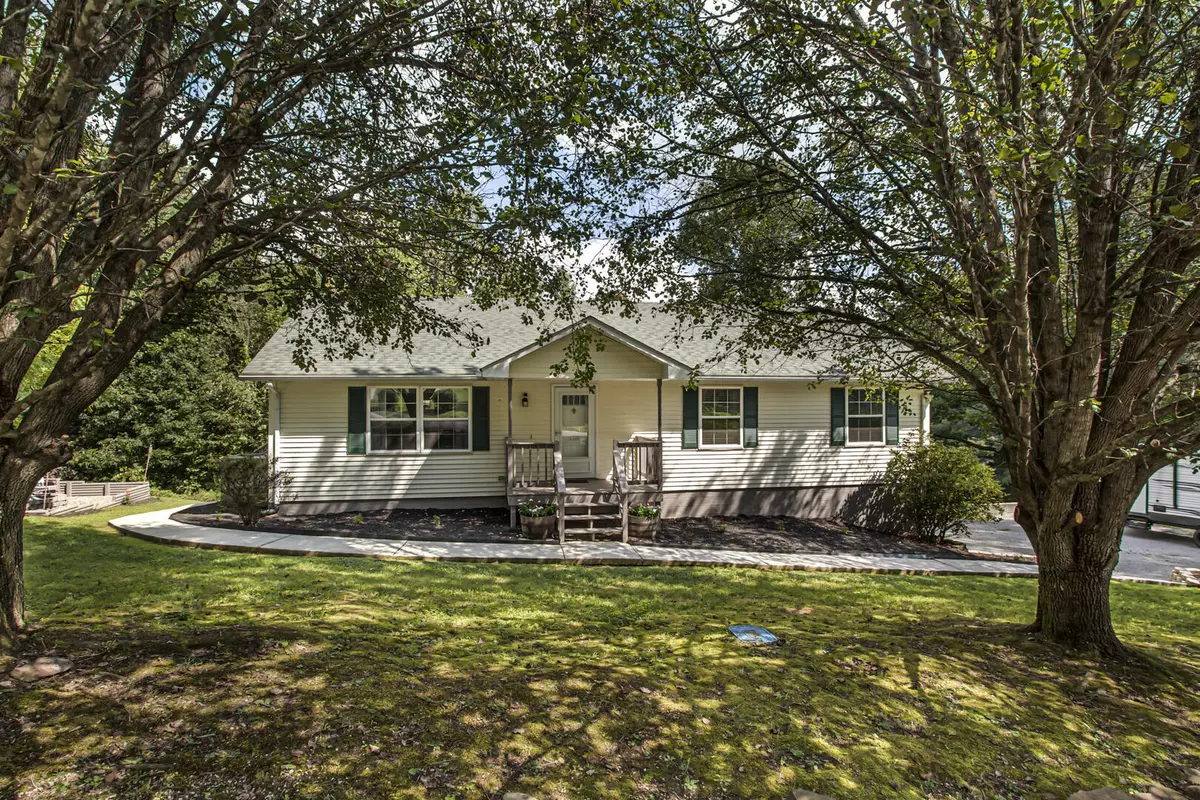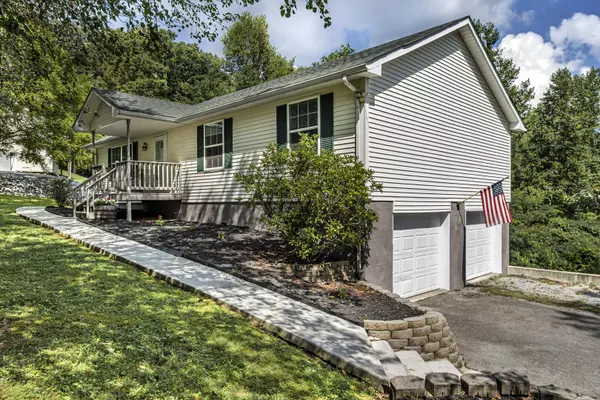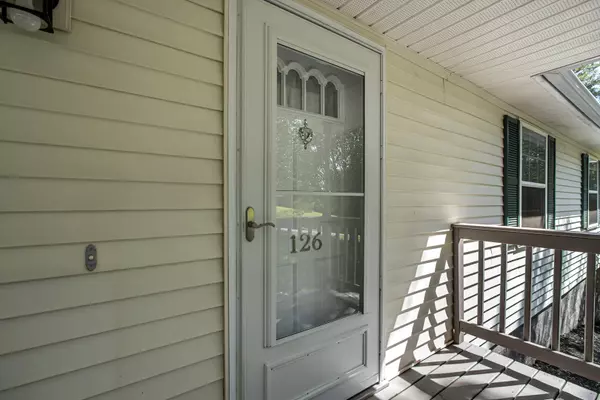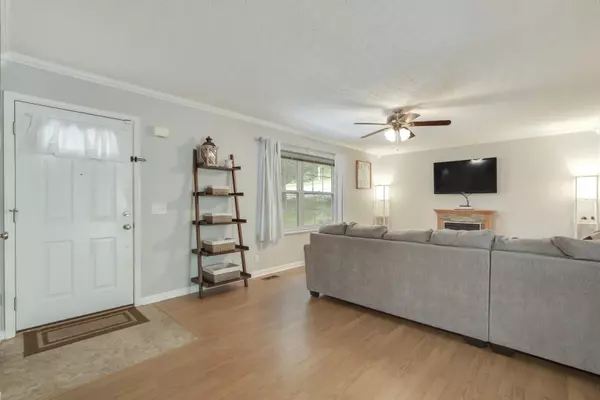$275,000
$275,000
For more information regarding the value of a property, please contact us for a free consultation.
126 Michael DR Rockwood, TN 37854
3 Beds
3 Baths
2,200 SqFt
Key Details
Sold Price $275,000
Property Type Single Family Home
Sub Type Residential
Listing Status Sold
Purchase Type For Sale
Square Footage 2,200 sqft
Price per Sqft $125
Subdivision Smoke Rise Addn Rev
MLS Listing ID 1165881
Sold Date 10/15/21
Style Traditional
Bedrooms 3
Full Baths 2
Half Baths 1
Originating Board East Tennessee REALTORS® MLS
Year Built 1999
Lot Size 1.150 Acres
Acres 1.15
Property Sub-Type Residential
Property Description
Welcome to your new home! This beauty features 2200 sq. ft., 3 bedrooms, 2 ½ bathrooms, oversized 2 car garage, and sits on over an acre. Beautiful landscaping welcomes you as you walk to the front door. There is crown molding in the living room and kitchen. The spacious master bedroom offers an ensuite bathroom. On the lower level, you will find a large rec/den area if you're needing extra space for entertaining whether that be for parties or for little ones to have their own play area. During the warmer months enjoy the large back deck and during the cooler months, you'll have the opportunity to sit around the warm fire pit. The oversized 2 car garage has plenty of space for more than just your cars. HVAC is only 1 week old. Come see all this home has to offer!
Location
State TN
County Roane County - 31
Area 1.15
Rooms
Family Room Yes
Other Rooms Basement Rec Room, LaundryUtility, Bedroom Main Level, Family Room, Mstr Bedroom Main Level
Basement Finished, Unfinished, Walkout
Dining Room Eat-in Kitchen
Interior
Interior Features Walk-In Closet(s), Eat-in Kitchen
Heating Central, Natural Gas, Electric
Cooling Central Cooling
Flooring Laminate, Carpet, Tile
Fireplaces Number 1
Fireplaces Type Pre-Fab, Ventless, Gas Log
Fireplace Yes
Appliance Central Vacuum, Dishwasher, Gas Stove, Refrigerator, Microwave
Heat Source Central, Natural Gas, Electric
Laundry true
Exterior
Exterior Feature Windows - Insulated, Porch - Covered, Deck
Parking Features Garage Door Opener, Attached, Basement, Side/Rear Entry
Garage Description Attached, SideRear Entry, Basement, Garage Door Opener, Attached
Garage No
Building
Lot Description Wooded, Rolling Slope
Faces From I40 West, Take exit 347 for US-27 Turn left onto US-27 S/S Roane St., Turn left onto Burkemill Rd., Turn right onto Darrell Ln., Turn right onto Michael Rd., Destination will be on the right. sign on property
Sewer Septic Tank
Water Public
Architectural Style Traditional
Additional Building Storage
Structure Type Vinyl Siding,Frame
Others
Restrictions Yes
Tax ID 075B A 001.00 000
Energy Description Electric, Gas(Natural)
Read Less
Want to know what your home might be worth? Contact us for a FREE valuation!

Our team is ready to help you sell your home for the highest possible price ASAP





