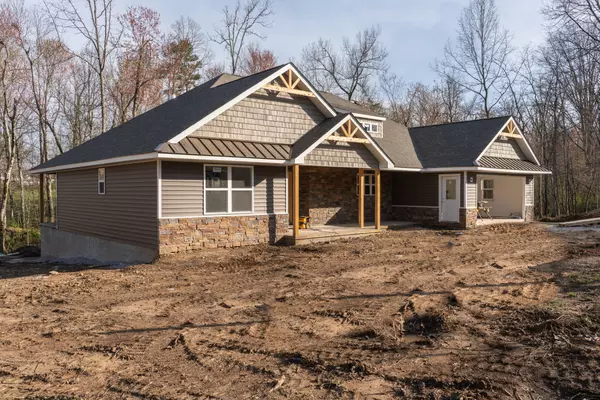$349,000
$349,000
For more information regarding the value of a property, please contact us for a free consultation.
1085 Golf Club LN Crossville, TN 38571
3 Beds
3 Baths
1,800 SqFt
Key Details
Sold Price $349,000
Property Type Single Family Home
Sub Type Residential
Listing Status Sold
Purchase Type For Sale
Square Footage 1,800 sqft
Price per Sqft $193
Subdivision Deer Creek
MLS Listing ID 1148826
Sold Date 06/07/21
Style Craftsman
Bedrooms 3
Full Baths 2
Half Baths 1
HOA Fees $29/ann
Originating Board East Tennessee REALTORS® MLS
Year Built 2021
Lot Size 1.720 Acres
Acres 1.72
Property Description
NEW CONSTRUCTION on Deer Creek Golf Course! This 1,800 square foot custom built home by Otto builders includes 3 bedrooms, 2 1/2 baths and rests on 1.72 acres! Features include custom kitchen cabinets with granite counter tops, engineered hardwood floors and tile throughout, LED lighting throughout, whole house tankless hot water heater with continuous circulation pump, custom Mennonite trim work throughout, floor to ceiling manufactured stone fireplace with built-in cabinets and bookcases, huge 10x40 covered back patio with custom concrete work and tongue and grove cedar and pine ceilings, extra storage above garage and in crawl space, jack/jill bath, tile walk-in shower, split bedroom open plan, and beautiful cedar exterior accents for starts! Ben Loman Internet now available in community!!! Buyer to verify all measurements and information prior to making an informed offer.
Location
State TN
County Cumberland County - 34
Area 1.72
Rooms
Family Room Yes
Other Rooms LaundryUtility, Bedroom Main Level, Family Room, Mstr Bedroom Main Level, Split Bedroom
Basement Crawl Space Sealed
Dining Room Formal Dining Area
Interior
Interior Features Cathedral Ceiling(s), Walk-In Closet(s)
Heating Central, Natural Gas
Cooling Central Cooling, Ceiling Fan(s)
Flooring Hardwood, Tile
Fireplaces Number 1
Fireplaces Type Gas Log
Fireplace Yes
Heat Source Central, Natural Gas
Laundry true
Exterior
Exterior Feature Windows - Vinyl, Porch - Covered
Parking Features Garage Door Opener, Attached, Main Level
Garage Spaces 2.0
Garage Description Attached, Garage Door Opener, Main Level, Attached
Pool true
Amenities Available Golf Course, Playground, Pool, Tennis Court(s)
View Golf Course
Total Parking Spaces 2
Garage Yes
Building
Lot Description Golf Course Front
Faces Off I-40 Exit 320 turn left onto Crabtree Road then right onto Deer Creek Drive. Continue on Deer Creek Drive and it turns into Golf Club Lane. Home is on the left.
Sewer Septic Tank, Perc Test On File
Water Public
Architectural Style Craftsman
Structure Type Stone,Vinyl Siding,Cedar,Shingle Shake,Block,Frame
Others
HOA Fee Include Some Amenities
Restrictions Yes
Tax ID 074ka001.02
Energy Description Gas(Natural)
Read Less
Want to know what your home might be worth? Contact us for a FREE valuation!

Our team is ready to help you sell your home for the highest possible price ASAP





