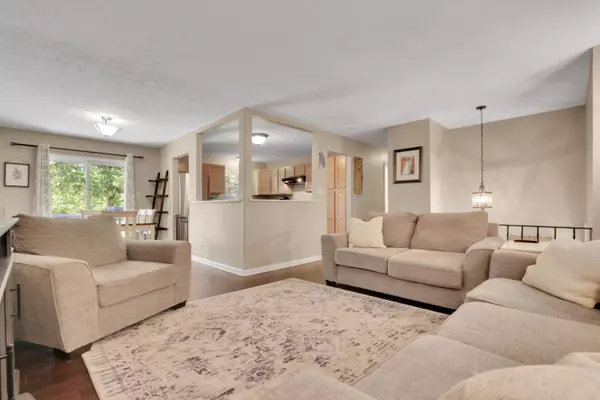$300,000
$300,000
For more information regarding the value of a property, please contact us for a free consultation.
1505 Ceylon Rd Knoxville, TN 37909
3 Beds
3 Baths
1,732 SqFt
Key Details
Sold Price $300,000
Property Type Single Family Home
Sub Type Residential
Listing Status Sold
Purchase Type For Sale
Square Footage 1,732 sqft
Price per Sqft $173
Subdivision West Towne Estates
MLS Listing ID 1166344
Sold Date 11/12/21
Style Traditional
Bedrooms 3
Full Baths 2
Half Baths 1
Originating Board East Tennessee REALTORS® MLS
Year Built 1978
Lot Size 0.330 Acres
Acres 0.33
Lot Dimensions 92.96 X 135.61 X IRR
Property Sub-Type Residential
Property Description
Buyer Financing Fell Through. Welcome to this beautiful move-in-ready home in West Towne Estates. 1,800sqft feels like so much more because of the main level openness and basement bonus room. At the center of the main level is a beautiful kitchen with quartz countertops, light wood cabinetry, and stainless appliances. The backyard is filled with mature trees and offers plenty of shade and possibilities. HVAC has been replaced with the last year.
Location
State TN
County Knox County - 1
Area 0.33
Rooms
Family Room Yes
Other Rooms Basement Rec Room, LaundryUtility, Bedroom Main Level, Great Room, Family Room, Mstr Bedroom Main Level
Basement Finished
Interior
Heating Central, Natural Gas, Electric
Cooling Central Cooling
Flooring Carpet, Hardwood, Tile
Fireplaces Number 1
Fireplaces Type Brick, Wood Burning
Fireplace Yes
Appliance Dishwasher, Smoke Detector, Refrigerator, Microwave
Heat Source Central, Natural Gas, Electric
Laundry true
Exterior
Exterior Feature Windows - Vinyl, Windows - Insulated, Fenced - Yard, Deck
Parking Features Attached, Basement, Side/Rear Entry
Garage Spaces 2.0
Garage Description Attached, SideRear Entry, Basement, Attached
Total Parking Spaces 2
Garage Yes
Building
Lot Description Level
Faces Directions: Middlebrook Pike to L on Amherst. L on Francis, L on Helmbolt Rd., L on Westmere Dr., R on Ceylon. House on Left.
Sewer Public Sewer
Water Public
Architectural Style Traditional
Structure Type Vinyl Siding,Brick,Frame
Schools
Middle Schools Bearden
High Schools Bearden
Others
Restrictions Yes
Tax ID 106gd001
Energy Description Electric, Gas(Natural)
Read Less
Want to know what your home might be worth? Contact us for a FREE valuation!

Our team is ready to help you sell your home for the highest possible price ASAP





