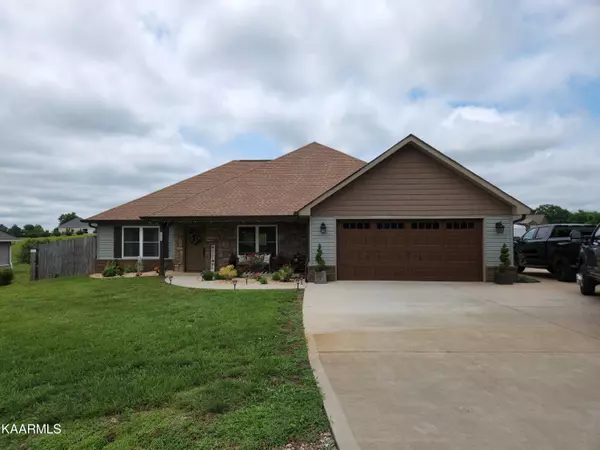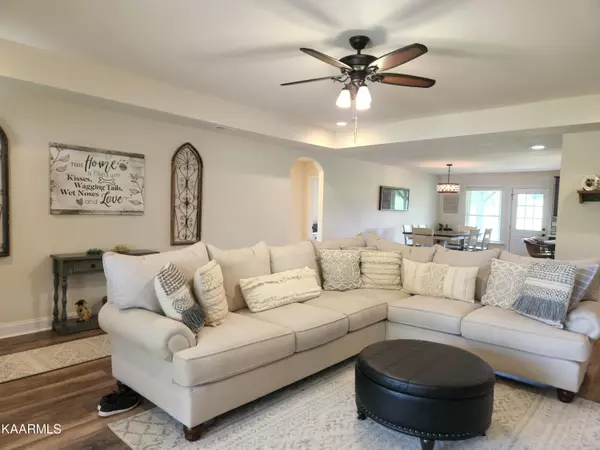$475,000
$489,900
3.0%For more information regarding the value of a property, please contact us for a free consultation.
1125 Walker Rd Maryville, TN 37801
3 Beds
2 Baths
1,966 SqFt
Key Details
Sold Price $475,000
Property Type Single Family Home
Sub Type Residential
Listing Status Sold
Purchase Type For Sale
Square Footage 1,966 sqft
Price per Sqft $241
Subdivision Wyngate
MLS Listing ID 1192636
Sold Date 07/15/22
Style Traditional
Bedrooms 3
Full Baths 2
Originating Board East Tennessee REALTORS® MLS
Year Built 2019
Lot Size 0.900 Acres
Acres 0.9
Lot Dimensions 120x306x127x347
Property Description
''Why wait for your home to be built! Come check out this single story rarely available home on nearly an acre in the highly-desirable Wyngate subdivision, complete with mountain views! This home shows like a model home with an open floor plan, formal dining area, a custom designed kitchen with gorgeous glass back splash over quartz countertops. Kitchen includes all appliances, has a well-placed island, soft close cabinets, and pantry. The Lux Vinyl Plank flooring is beautiful and low maintenance through-out the living room, baths, hallways, laundry room and kitchen. On cold winter nights enjoy the warmth of a fire from the comfort of your living room with a well-appointed stone faced gas fireplace. The master suite is generously sized with an exquisite master bath and jetted soaking tub. Plenty of room for outdoor entertaining on the large porch. You can watch the kids and the pets run in the fenced back yard while you manage the grill. Behind the large fenced yard is another approx. .50 acres, allowing room for a garden or pool. Bring the RV or boat, there's additional parking for both.
Location
State TN
County Blount County - 28
Area 0.9
Rooms
Other Rooms LaundryUtility, Bedroom Main Level, Great Room, Mstr Bedroom Main Level, Split Bedroom
Basement Slab
Interior
Interior Features Island in Kitchen, Walk-In Closet(s)
Heating Central, Heat Pump, Electric
Cooling Central Cooling, Ceiling Fan(s)
Flooring Laminate, Carpet, Vinyl
Fireplaces Number 1
Fireplaces Type Gas, Stone, Ventless
Fireplace Yes
Appliance Dishwasher, Dryer, Smoke Detector, Self Cleaning Oven, Refrigerator, Microwave, Washer
Heat Source Central, Heat Pump, Electric
Laundry true
Exterior
Exterior Feature Windows - Vinyl, Windows - Insulated, Fence - Privacy, Fence - Wood, Fenced - Yard, Porch - Covered, Cable Available (TV Only)
Parking Features Garage Door Opener, Attached, Main Level, Off-Street Parking
Garage Spaces 2.0
Garage Description Attached, Garage Door Opener, Main Level, Off-Street Parking, Attached
View Mountain View, Country Setting
Total Parking Spaces 2
Garage Yes
Building
Lot Description Other, Level
Faces From Foothills Mall Dr turn West onto Morganton rd, proceed 5.5 miles to Walker road on right. Turn right onto Walker rd, proceed .6 miles to home on left.
Sewer Septic Tank
Water Public
Architectural Style Traditional
Structure Type Stone,Vinyl Siding,Frame
Schools
Middle Schools Union Grove
High Schools William Blount
Others
Restrictions Yes
Tax ID 077 062.05
Energy Description Electric
Read Less
Want to know what your home might be worth? Contact us for a FREE valuation!

Our team is ready to help you sell your home for the highest possible price ASAP





