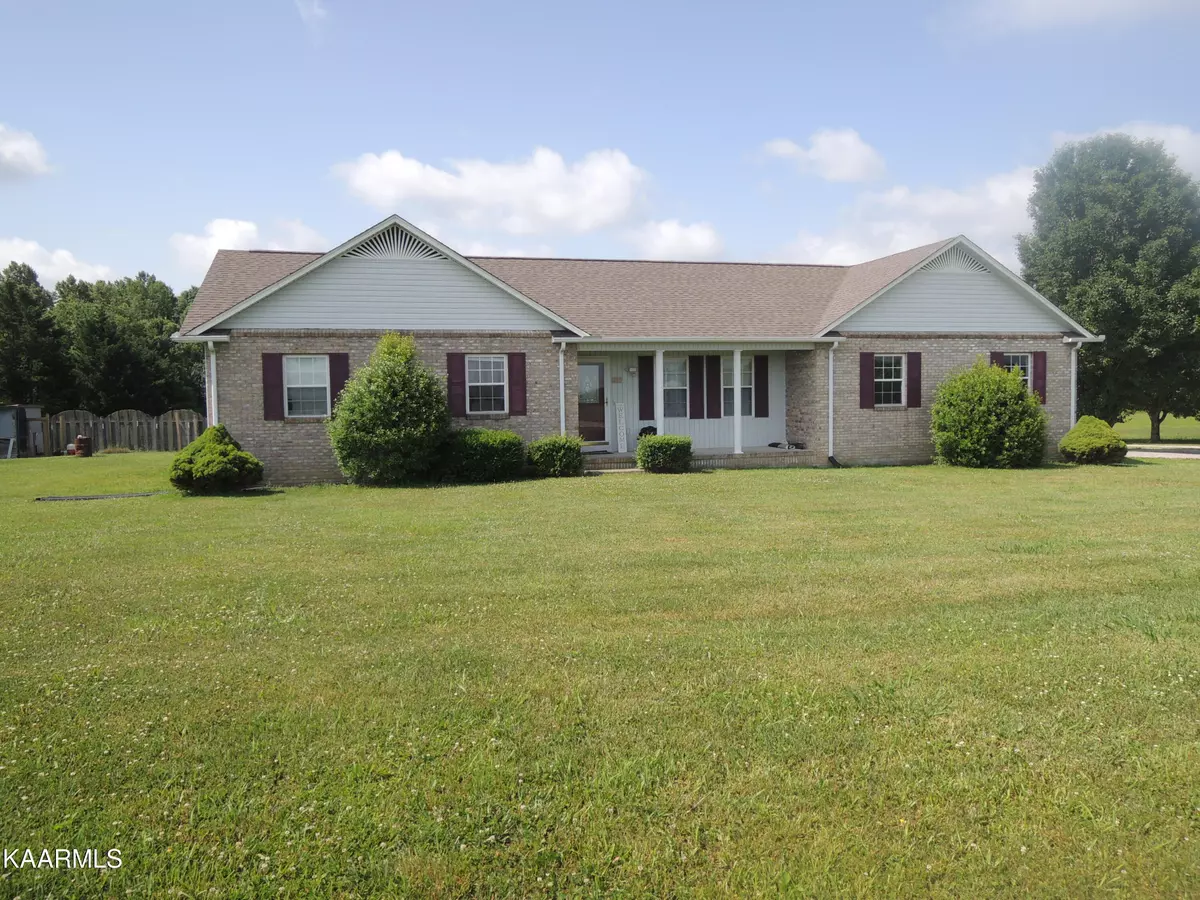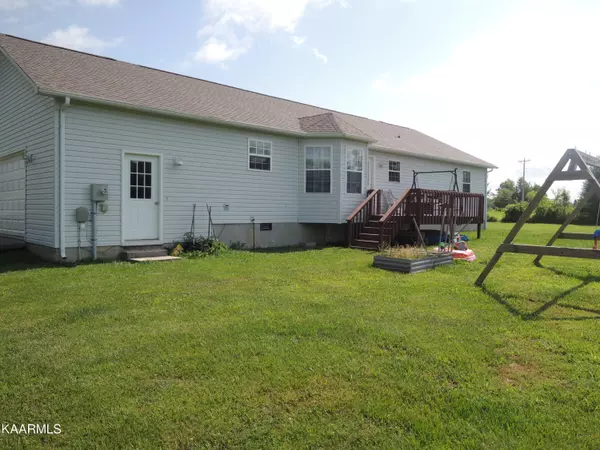$219,900
$219,900
For more information regarding the value of a property, please contact us for a free consultation.
296 Deer Lodge Hwy Hwy Clarkrange, TN 38553
3 Beds
2 Baths
1,212 SqFt
Key Details
Sold Price $219,900
Property Type Single Family Home
Sub Type Residential
Listing Status Sold
Purchase Type For Sale
Square Footage 1,212 sqft
Price per Sqft $181
MLS Listing ID 1195295
Sold Date 09/02/22
Style Traditional
Bedrooms 3
Full Baths 2
Originating Board East Tennessee REALTORS® MLS
Year Built 2002
Lot Size 0.630 Acres
Acres 0.63
Property Sub-Type Residential
Property Description
This lovely home is centrally located between Jamestown and Crossville and only 35 minutes to Cookeville and move ini ready. Brick/vinyl exterior with newly installed shingle roof, 2 car attached garage with extra storage. Open deck on back with covered front porch. Lush yard for the kiddos or fur babies. Newly installed laminate flooring, with ceramic tile in wet areas. Spacious eat in kitchen with bay window for your table area, wide doorway to living room, wonder on down hallway to see 3 bedroom & 2 baths. You have nice garden area to grow those fresh vegetables. Call today to view.
Location
State TN
County Fentress County - 43
Area 0.63
Rooms
Other Rooms LaundryUtility
Basement Crawl Space
Dining Room Eat-in Kitchen
Interior
Interior Features Cathedral Ceiling(s), Pantry, Eat-in Kitchen
Heating Heat Pump, Electric
Cooling Central Cooling
Flooring Laminate, Carpet, Tile
Fireplaces Type None
Fireplace No
Appliance Dishwasher, Dryer, Security Alarm, Refrigerator, Microwave, Washer
Heat Source Heat Pump, Electric
Laundry true
Exterior
Exterior Feature Porch - Covered, Deck
Parking Features Attached
Garage Spaces 2.0
Garage Description Attached, Attached
View Country Setting
Total Parking Spaces 2
Garage Yes
Building
Lot Description Level
Faces Hwy 127 south. Turn left on Deerlodge Hwy. {Property on left just past Kent Tire Shop
Sewer Septic Tank
Water Public
Architectural Style Traditional
Structure Type Vinyl Siding,Brick
Others
Restrictions No
Tax ID 149 018.04
Energy Description Electric
Read Less
Want to know what your home might be worth? Contact us for a FREE valuation!

Our team is ready to help you sell your home for the highest possible price ASAP





