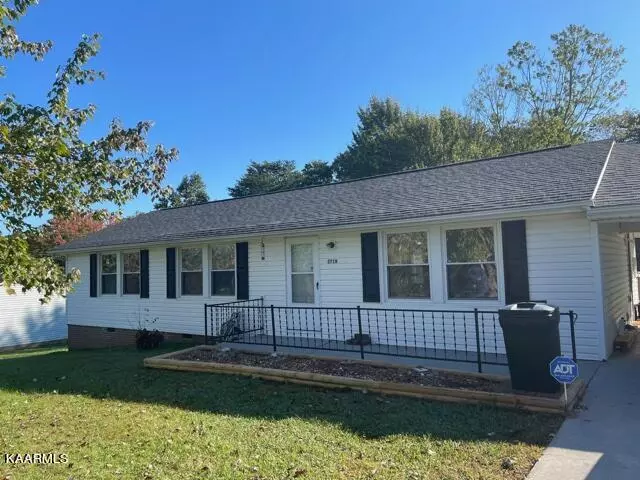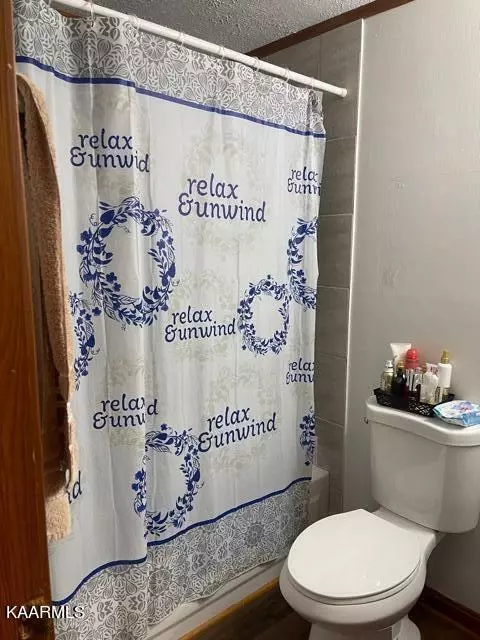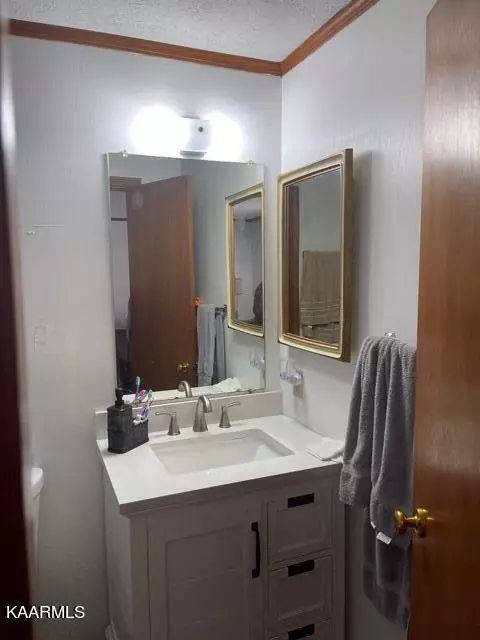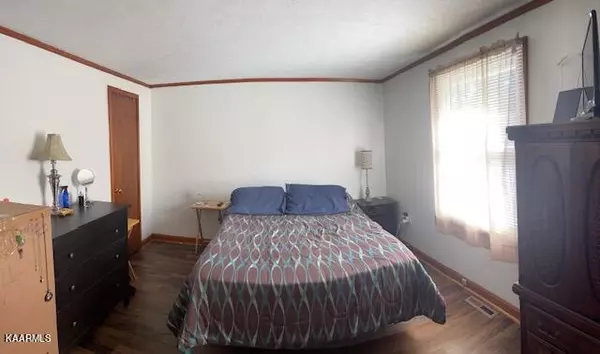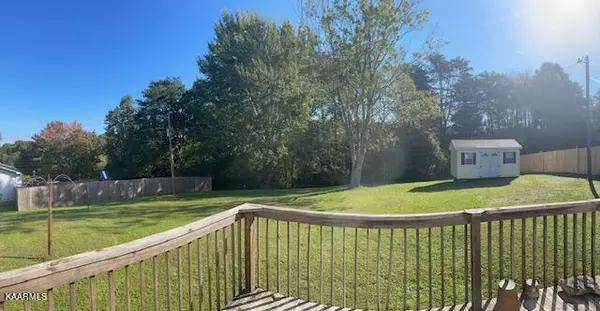$219,900
$219,900
For more information regarding the value of a property, please contact us for a free consultation.
2718 Timberline DR Maryville, TN 37801
3 Beds
2 Baths
1,248 SqFt
Key Details
Sold Price $219,900
Property Type Single Family Home
Sub Type Residential
Listing Status Sold
Purchase Type For Sale
Square Footage 1,248 sqft
Price per Sqft $176
Subdivision Timberline Est
MLS Listing ID 1171170
Sold Date 12/20/21
Style Modular Home,Traditional
Bedrooms 3
Full Baths 2
Originating Board East Tennessee REALTORS® MLS
Year Built 1985
Lot Size 0.460 Acres
Acres 0.46
Property Description
Look at this!! PRIVATE BACK YARD W/ 0.46 acres!! The 10x16 insulated storage shed stays with the property!! Perfect one level home. Amenities include: Newer roof (5 years old), New hot water heater, new laminate floors, updated plumbing, (newer refrigerator, newer stove, and newer microwave stay). Bedroom 1 (2 closets) , bedroom 2 (walk in closet) guest bathroom (tub/shower), master (walk in closet) ,master bath (tub/shower), carport, perfect deck for entertaining overlooking your beautiful yard. This will go fast!! Schedule your showing today.
Location
State TN
County Blount County - 28
Area 0.46
Rooms
Other Rooms LaundryUtility, Extra Storage, Mstr Bedroom Main Level
Basement Crawl Space
Interior
Interior Features Walk-In Closet(s)
Heating Central, Electric
Cooling Central Cooling, Ceiling Fan(s)
Flooring Laminate
Fireplaces Type None
Appliance Dishwasher, Microwave, Refrigerator, Self Cleaning Oven, Smoke Detector
Heat Source Central, Electric
Laundry true
Exterior
Exterior Feature Porch - Covered, Deck
Parking Features Other, Carport
Garage Description Carport
View Country Setting
Garage No
Building
Faces Go 3.5 miles on US-321 S/W Lamar Alexander Pkwy, Turn left onto S Carver Road and go 0.2 miles, Turn Right onto S Carver Road and go 0.2 miles, Turn left onto Timberline Drive, Destination will be on the left in 500 feet.. 2718 Timberline Drive, Maryville TN 37801
Sewer Septic Tank
Water Public
Architectural Style Modular Home, Traditional
Additional Building Storage
Structure Type Vinyl Siding,Frame
Schools
Middle Schools Union Grove
High Schools William Blount
Others
Restrictions Yes
Tax ID 056H B 066.00 000
Energy Description Electric
Acceptable Financing Cash, Conventional
Listing Terms Cash, Conventional
Read Less
Want to know what your home might be worth? Contact us for a FREE valuation!

Our team is ready to help you sell your home for the highest possible price ASAP

