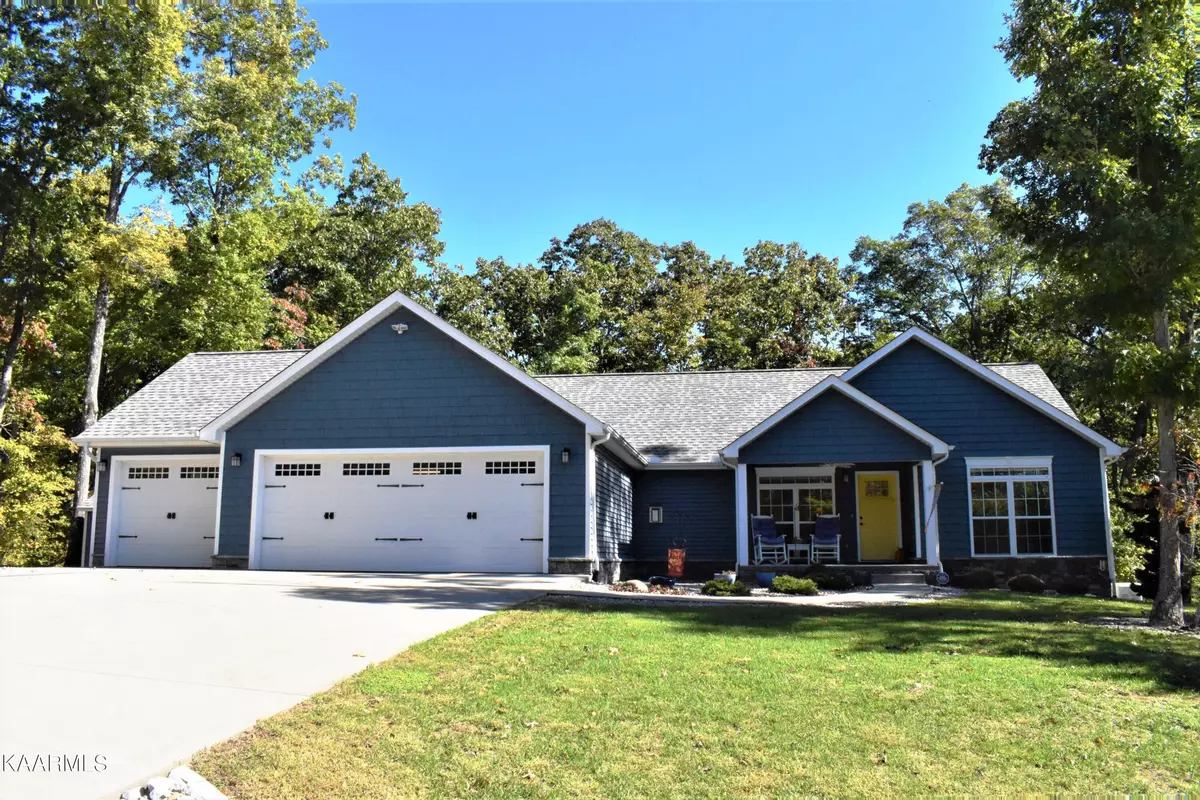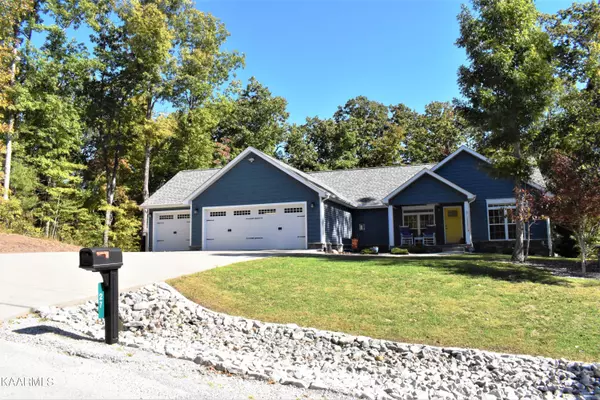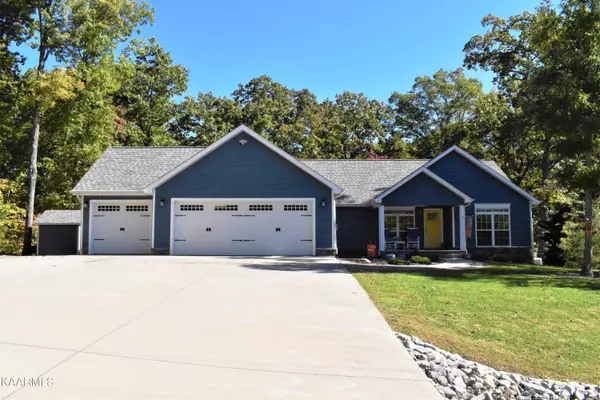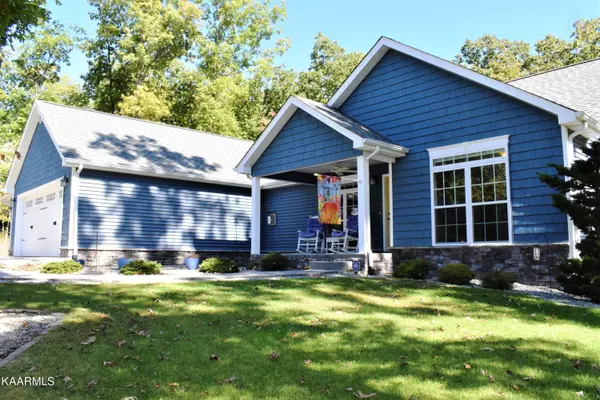$391,300
$374,900
4.4%For more information regarding the value of a property, please contact us for a free consultation.
27 Kingsbridge LN Fairfield Glade, TN 38558
3 Beds
3 Baths
2,613 SqFt
Key Details
Sold Price $391,300
Property Type Single Family Home
Sub Type Residential
Listing Status Sold
Purchase Type For Sale
Square Footage 2,613 sqft
Price per Sqft $149
Subdivision Kingsbridge
MLS Listing ID 1171231
Sold Date 12/03/21
Style Craftsman
Bedrooms 3
Full Baths 2
Half Baths 1
HOA Fees $109/mo
Originating Board East Tennessee REALTORS® MLS
Year Built 2014
Lot Size 1.240 Acres
Acres 1.24
Lot Dimensions 120.43x426.55 Irr
Property Description
WOW A TRULY CRAFTSMAN STYLE HOME INSIDE AND OUT WITH MANY UPGRADES (list of upgrades in documents) ON 1.24 ACRES WITH A WOODED WYNDHAM PROPERTY IN THE BACK OF THE HOUSE FOR YOUR SERENITY!!! The features of the home are: the foyer is open to the great room with a furnace rated natural gas fireplace, which you can enjoy as well from the large open kitchen, breakfast bar and the dining area. Off the dining area is a sunroom that leads out to an open deck. Split bedroom plan, full finished lower area with a half bath, sauna and plenty of storage room too. Plus a three-car garage and storage shed. COME AND SEE FOR YOURSELF!!!
Location
State TN
County Cumberland County - 34
Area 1.24
Rooms
Other Rooms Basement Rec Room, LaundryUtility, DenStudy, Sunroom, Workshop, Bedroom Main Level, Extra Storage, Great Room, Mstr Bedroom Main Level, Split Bedroom
Basement Finished, Walkout
Interior
Interior Features Cathedral Ceiling(s), Pantry, Walk-In Closet(s), Wet Bar, Eat-in Kitchen
Heating Central, Forced Air, Heat Pump, Natural Gas, Electric
Cooling Central Cooling, Ceiling Fan(s)
Flooring Carpet, Hardwood, Vinyl
Fireplaces Number 1
Fireplaces Type Gas, Stone
Fireplace Yes
Appliance Backup Generator, Dishwasher, Disposal, Dryer, Gas Stove, Tankless Wtr Htr, Smoke Detector, Self Cleaning Oven, Refrigerator, Microwave, Washer
Heat Source Central, Forced Air, Heat Pump, Natural Gas, Electric
Laundry true
Exterior
Exterior Feature Windows - Vinyl, Porch - Screened, Prof Landscaped, Deck
Parking Features Garage Door Opener, Attached, Main Level, Off-Street Parking
Garage Spaces 3.0
Garage Description Attached, Garage Door Opener, Main Level, Off-Street Parking, Attached
Pool true
Amenities Available Golf Course, Playground, Security, Pool, Tennis Court(s), Other
View Country Setting, Wooded, Seasonal Mountain
Total Parking Spaces 3
Garage Yes
Building
Lot Description Wooded, Level
Faces Peavine Rd., left on Catoosa right on Kingsbridge Lane. Home located on the left side of the street with sign on the property.
Sewer Public Sewer
Water Public
Architectural Style Craftsman
Additional Building Storage
Structure Type Stone,Vinyl Siding,Frame
Others
HOA Fee Include Fire Protection,Trash,Sewer,Security
Restrictions Yes
Tax ID 066P B 017.00 000
Energy Description Electric, Gas(Natural)
Read Less
Want to know what your home might be worth? Contact us for a FREE valuation!

Our team is ready to help you sell your home for the highest possible price ASAP





