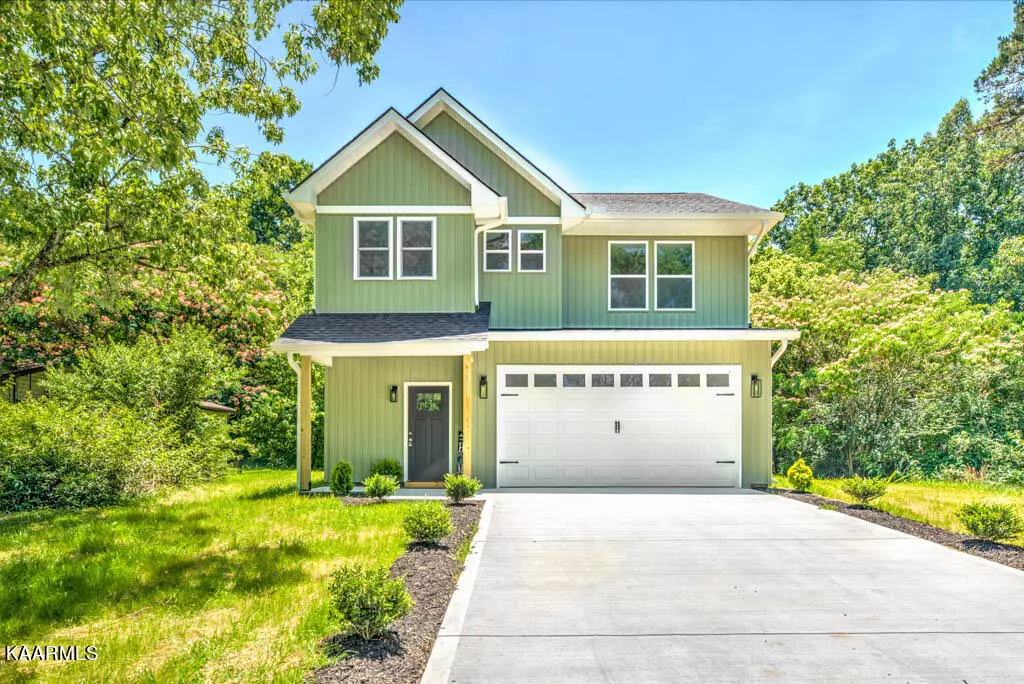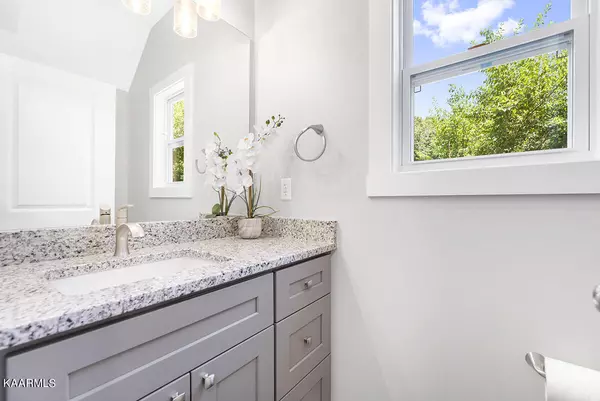$385,000
$380,000
1.3%For more information regarding the value of a property, please contact us for a free consultation.
5826 Lucerne LN Knoxville, TN 37921
3 Beds
3 Baths
1,845 SqFt
Key Details
Sold Price $385,000
Property Type Single Family Home
Sub Type Residential
Listing Status Sold
Purchase Type For Sale
Square Footage 1,845 sqft
Price per Sqft $208
Subdivision Lucerne Site
MLS Listing ID 1196402
Sold Date 07/14/22
Style Traditional
Bedrooms 3
Full Baths 2
Half Baths 1
Originating Board East Tennessee REALTORS® MLS
Year Built 2022
Lot Size 0.370 Acres
Acres 0.37
Lot Dimensions 44.32 X 240.71 X IRR
Property Sub-Type Residential
Property Description
This stunningly designed new construction home comes with elegantly designed landscaping which leads you up the driveway to the covered front entrance. The spacious open floor plan includes vinyl floors, neutral colors, and large windows, creating an environment where guests want to sit back and relax. Imagine the meals you will prepare in the chef-worthy kitchen lined with tall white cabinetry, new stainless appliances, granite counters, and a large center island. The large backyard is full of opportunities, with room to make it your own. Escape to the private master suite at the end of the day, fitted with a sizable closet, high ceilings, and a luxurious ensuite. This home is minutes to major roadways, parks, and businesses, allowing your daily commute to be more efficient than ever!
Location
State TN
County Knox County - 1
Area 0.37
Rooms
Other Rooms LaundryUtility
Basement Slab
Dining Room Eat-in Kitchen
Interior
Interior Features Island in Kitchen, Pantry, Walk-In Closet(s), Eat-in Kitchen
Heating Central, Forced Air, Heat Pump, Electric
Cooling Central Cooling, Ceiling Fan(s)
Flooring Carpet, Vinyl
Fireplaces Type None
Fireplace No
Appliance Dishwasher, Disposal, Refrigerator, Microwave
Heat Source Central, Forced Air, Heat Pump, Electric
Laundry true
Exterior
Exterior Feature Window - Energy Star, Windows - Vinyl, Patio, Doors - Energy Star
Parking Features Garage Door Opener, Attached, Main Level, Off-Street Parking
Garage Spaces 2.0
Garage Description Attached, Garage Door Opener, Main Level, Off-Street Parking, Attached
Porch true
Total Parking Spaces 2
Garage Yes
Building
Lot Description Level
Faces Take I-40 W/I-75 S. Use right 2 lanes to take exit 383 for Weisgarber Rd. Use right 2 lanes to turn right onto Old Weisgarber Rd. Turn right onto Middlebrook Pike. Turn left onto Amherst Rd. Continue right onto Jackson Rd at the fork. Turn right onto Lucerne lane. Home will be on your right.
Sewer Public Sewer
Water Public
Architectural Style Traditional
Structure Type Vinyl Siding,Block,Frame
Others
Restrictions No
Tax ID 092MB01601
Energy Description Electric
Read Less
Want to know what your home might be worth? Contact us for a FREE valuation!

Our team is ready to help you sell your home for the highest possible price ASAP





