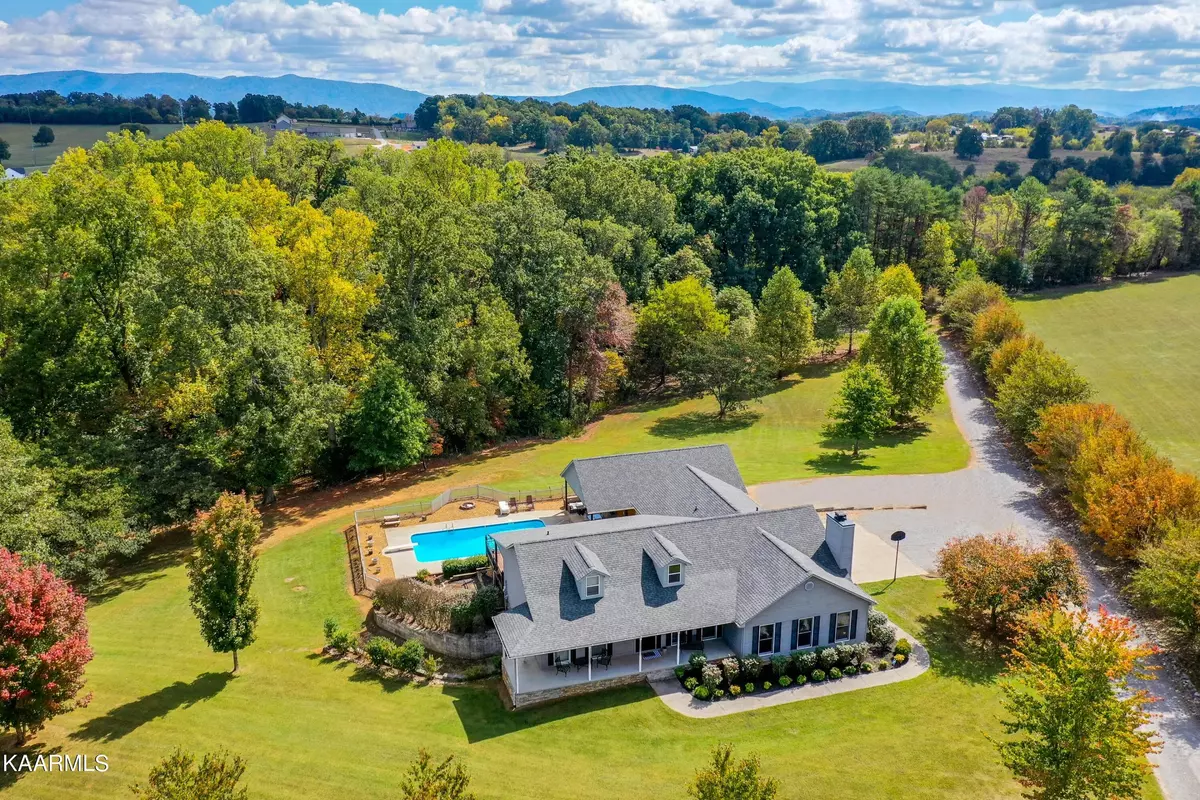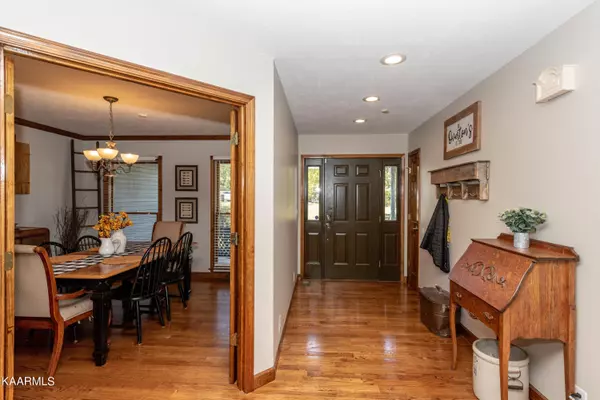$850,000
$899,900
5.5%For more information regarding the value of a property, please contact us for a free consultation.
292 Foxboro LN Greenback, TN 37742
3 Beds
5 Baths
3,708 SqFt
Key Details
Sold Price $850,000
Property Type Single Family Home
Sub Type Residential
Listing Status Sold
Purchase Type For Sale
Square Footage 3,708 sqft
Price per Sqft $229
Subdivision Foxboro Farms
MLS Listing ID 1208096
Sold Date 11/30/22
Style Traditional
Bedrooms 3
Full Baths 3
Half Baths 2
HOA Fees $12/ann
Originating Board East Tennessee REALTORS® MLS
Year Built 2003
Lot Size 6.230 Acres
Acres 6.23
Property Description
WOW-Where Can You Find a Secluded & Private Estate with a 5 BR, 3 Bath Main Home (3708 sq ft), A Heated & Cooled Pool House w/Half Bath, Kitchenette & A HUGE Inground Pool & A 2400 sq ft (Heated & Cooled) Workshop w/Half Bath & Sep. Entrance all on 6.23 acres for only $899,900?? This Beautiful Home Sits on over 6 Private Acres with Amenities to include: Great Room (w/Hardwood Floors, Gas Fireplace & Soaring Ceiling), Sep. Dining Room (w/Hardwood floors), Cozy Kitchen (w/Tile Floors, Breakfast Bar with Stools, Island with stools & all appliances to remain including the Refrigerator), Large Owner's BR Suite on Main (w/New Luxury Plank Vinyl Flooring, Crown Molding & Ceiling Fan), En Suite Bathroom (w/Double Sink Vanity, Step-in-Shower & 2 Walk-in Closets), Guest Bedroom on Main and A Large Laundry Room on Main (w/Folding Table, Hanging Area, Cabinetry & Sink)! The HUGE Walk-Out Basement Features: A Sep. HVAC, Office Area (w/Tile Floor), 3 Additional Guest Bedrooms (w/Walk-In-Closets), Guest Bath (w/Tile Flooring), Large Finished Storage Room, Unfinished Storage Room & A LARGE Rec. Room (w/Wood Burning Fireplace, A Pool Table that remains & is plumbed for a Wet Bar)! Exterior Amenities to include: Private 6.23 Acres, Creek, Maintenance Free Stone & Vinyl Construction on Main Home, An Attached Oversized 2-car Garage, Covered Front Porch, Large Deck (Covered & Uncovered), HUGE Inground Pool (w/Stamped Concrete, Firepit Area & A Pool House with Entertainment Area, 1/2 Bath,Sep.HVAC & A Kitchenette complete with appliances), Oversized Detached Garage (Big enough for BIG Boats & lots of Cars) AND AN INCREDIBLE Separate 2400 Sq Ft. Workshop (w/Office Space, Half Bath, Sep. HVAC, Lots of Parking area, a Concrete Pad Complete with Hook-ups for your RV & a Sep. Drive to the workshop)! Conveniently Located near 411 & in the Great Blount County School District-You Won't Find A Property That Offers This Much At this Price ANYWHERE! This Equestrian Development Features Large Acreage Tracts, Barns & Farm Animals so BRING ON THE HORSES! Located in Maryville, Tennessee which is a Beautiful town that Feature Mountains Everywhere and is a short commute to the Great Smoky Mountains and Knoxville, Tennessee! This Home was Custom Built by Terry McBath Builders and was His Personal Home-Hurry on this AMAZING PROPERTY!!
Location
State TN
County Blount County - 28
Area 6.23
Rooms
Family Room Yes
Other Rooms Basement Rec Room, LaundryUtility, DenStudy, Workshop, Extra Storage, Great Room, Family Room, Mstr Bedroom Main Level
Basement Finished, Walkout
Dining Room Eat-in Kitchen, Formal Dining Area
Interior
Interior Features Island in Kitchen, Pantry, Walk-In Closet(s), Eat-in Kitchen
Heating Central, Propane, Electric
Cooling Central Cooling
Flooring Laminate, Carpet, Hardwood
Fireplaces Number 2
Fireplaces Type Wood Burning
Fireplace Yes
Appliance Central Vacuum, Dishwasher, Disposal, Smoke Detector, Self Cleaning Oven, Microwave
Heat Source Central, Propane, Electric
Laundry true
Exterior
Exterior Feature Window - Energy Star, Fenced - Yard, Pool - Swim (Ingrnd), Porch - Covered
Parking Features Garage Door Opener, Detached
Garage Spaces 4.0
Garage Description Detached, Garage Door Opener
View Seasonal Mountain
Total Parking Spaces 4
Garage Yes
Building
Lot Description Creek, Cul-De-Sac, Wooded, Irregular Lot, Rolling Slope
Faces From Maryville Travel Hwy 411S, (Towards Greenback and past Walmart), Turn left onto Elbert Ln, Turn right onto Old Niles Ferry, Travel 1/10 mile to left into Foxboro, to home at end of cul-de-sac. Sign on Property.
Sewer Septic Tank
Water Public
Architectural Style Traditional
Additional Building Workshop
Structure Type Vinyl Siding,Wood Siding,Frame
Schools
Middle Schools Carpenters
High Schools William Blount
Others
Restrictions Yes
Tax ID 110 003.21
Energy Description Electric, Propane
Read Less
Want to know what your home might be worth? Contact us for a FREE valuation!

Our team is ready to help you sell your home for the highest possible price ASAP






