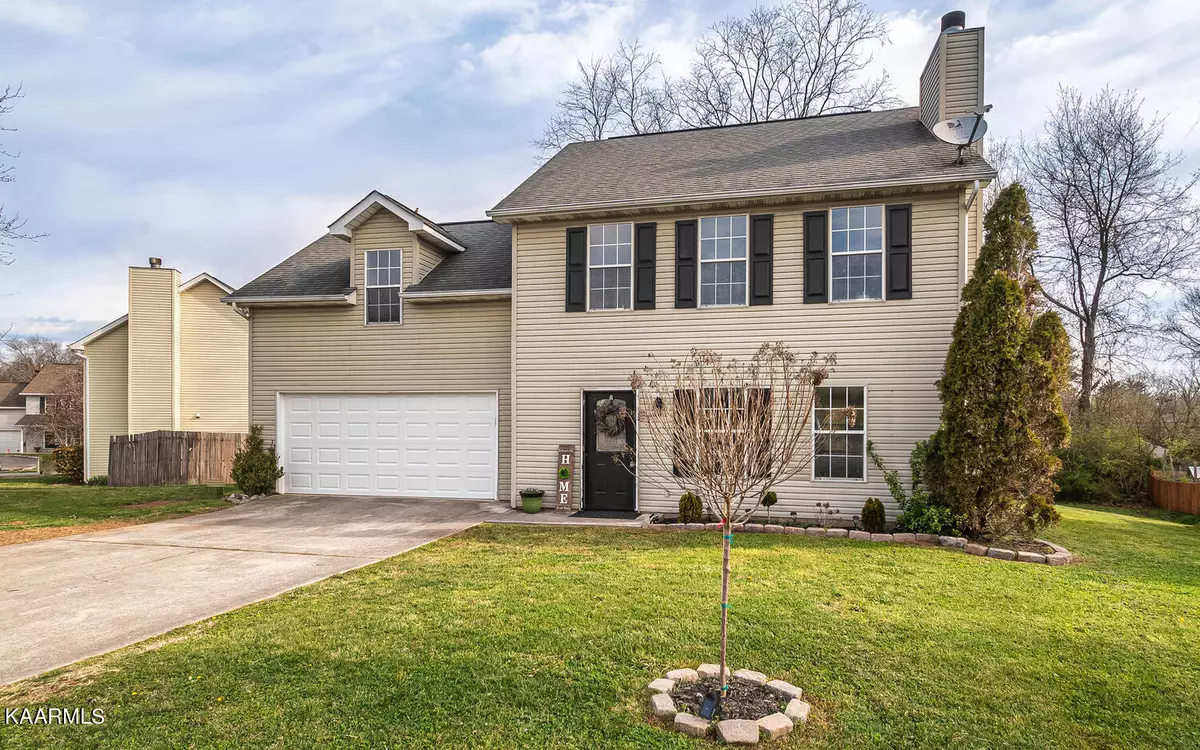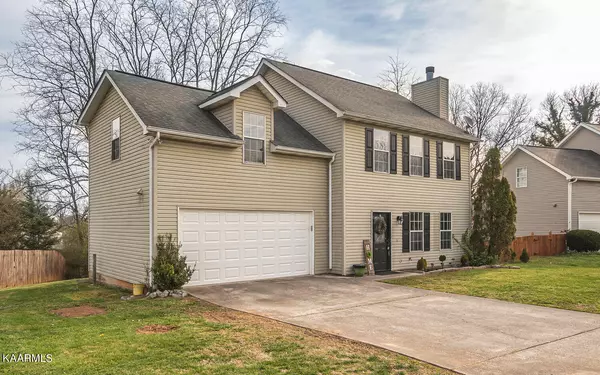$290,000
$279,900
3.6%For more information regarding the value of a property, please contact us for a free consultation.
1454 Carrie Belle DR Knoxville, TN 37912
4 Beds
3 Baths
1,811 SqFt
Key Details
Sold Price $290,000
Property Type Single Family Home
Sub Type Residential
Listing Status Sold
Purchase Type For Sale
Square Footage 1,811 sqft
Price per Sqft $160
Subdivision Windy Hill Unit 2
MLS Listing ID 1184965
Sold Date 04/29/22
Style Traditional
Bedrooms 4
Full Baths 2
Half Baths 1
Originating Board East Tennessee REALTORS® MLS
Year Built 1996
Lot Size 0.270 Acres
Acres 0.27
Lot Dimensions 102.65x133.3IRR
Property Description
AS-IS! Charming home with many updates. This 2-story home offers 4 bedrooms or could be a 3 bedroom w/Bonus, 2.5 baths. Highlights include a beautifully updated eat-in kitchen with granite countertops, farmhouse sink, tile flooring, light gray/white cabinets & stainless steel appliances., New carpet installed throughout the 2nd floor in 2021 including the stairway. New Garage door and water heater in 2021. Replaced carpet in the dining/living room with laminate flooring (some areas need repair). Covered deck off the kitchen with large private backyard. Nice tree line. 2 Car Garage.
Location
State TN
County Knox County - 1
Area 0.27
Rooms
Family Room Yes
Other Rooms LaundryUtility, Breakfast Room, Family Room
Basement Slab
Dining Room Eat-in Kitchen, Formal Dining Area, Breakfast Room
Interior
Interior Features Cathedral Ceiling(s), Pantry, Walk-In Closet(s), Eat-in Kitchen
Heating Central, Natural Gas, Electric
Cooling Central Cooling, Ceiling Fan(s)
Flooring Laminate, Carpet, Vinyl, Tile
Fireplaces Number 1
Fireplaces Type Gas
Fireplace Yes
Appliance Dishwasher, Disposal, Smoke Detector, Self Cleaning Oven, Security Alarm, Refrigerator, Microwave
Heat Source Central, Natural Gas, Electric
Laundry true
Exterior
Exterior Feature Windows - Vinyl, Porch - Covered, Porch - Screened, Prof Landscaped, Deck
Parking Features Garage Door Opener, Attached, Main Level
Garage Description Attached, Garage Door Opener, Main Level, Attached
View Wooded
Garage No
Building
Lot Description Private, Wooded, Irregular Lot, Rolling Slope
Faces From Clinton Hwy (just north of the i-640 interchange), turn onto Bradshaw Garden Dr. then turn right onto Tillery Dr. to right into Windy Hills subdivision/Carrie Belle Dr.
Sewer Public Sewer
Water Public
Architectural Style Traditional
Structure Type Vinyl Siding,Frame
Schools
Middle Schools Northwest
High Schools Powell
Others
Restrictions Yes
Tax ID 080CJ020
Energy Description Electric, Gas(Natural)
Read Less
Want to know what your home might be worth? Contact us for a FREE valuation!

Our team is ready to help you sell your home for the highest possible price ASAP





