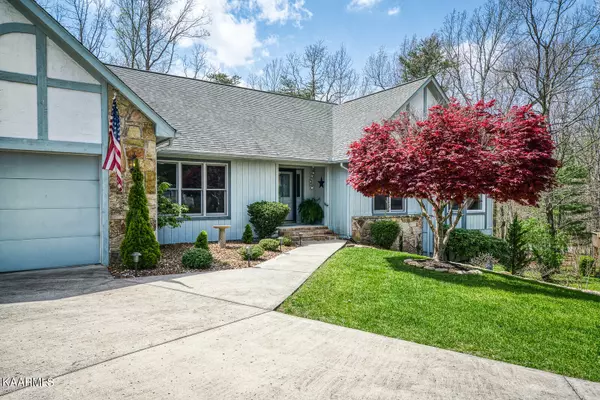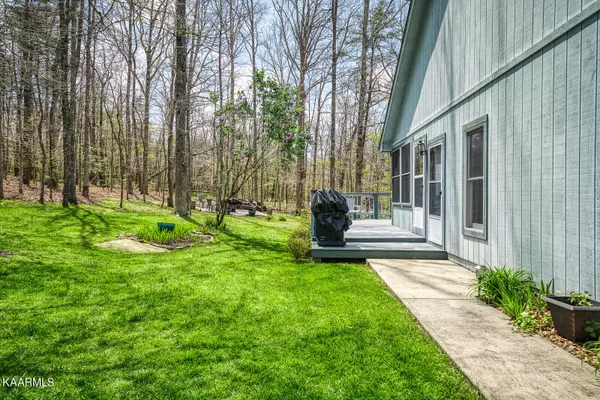$397,000
$399,000
0.5%For more information regarding the value of a property, please contact us for a free consultation.
45 Heather Glen CIR Crossville, TN 38558
3 Beds
3 Baths
2,021 SqFt
Key Details
Sold Price $397,000
Property Type Single Family Home
Sub Type Residential
Listing Status Sold
Purchase Type For Sale
Square Footage 2,021 sqft
Price per Sqft $196
Subdivision Trent
MLS Listing ID 1188538
Sold Date 06/20/22
Style Traditional
Bedrooms 3
Full Baths 2
Half Baths 1
HOA Fees $110/mo
Originating Board East Tennessee REALTORS® MLS
Year Built 1992
Lot Size 0.620 Acres
Acres 0.62
Property Description
This traditional ranch with 2000+ sqft of sophisticated design is located in a charming neighborhood complete with underground utilities. Lamp posts flank the streets which creates a desirable atmosphere. The great room welcomes you with a cathedral ceiling and substantial stone fireplace. A mixture of vinyl and tile floors sweep through the entire home. Spacious dining flows into the generous kitchen complete with stainless steel appliances and granite countertops. A true four seasons room allows for the perfect space to entertain or watch the wildlife in your backyard. Light, bright, and airy continues throughout this home with oversized bedrooms, thoughtful, and inviting spaces.
Location
State TN
County Cumberland County - 34
Area 0.62
Rooms
Other Rooms LaundryUtility, Extra Storage, Breakfast Room, Great Room, Mstr Bedroom Main Level
Basement Crawl Space
Interior
Interior Features Cathedral Ceiling(s), Pantry, Walk-In Closet(s)
Heating Heat Pump, Electric
Cooling Central Cooling, Ceiling Fan(s)
Flooring Laminate, Hardwood, Tile
Fireplaces Number 1
Fireplaces Type Stone, Wood Burning
Fireplace Yes
Appliance Dishwasher, Smoke Detector, Self Cleaning Oven, Refrigerator, Microwave
Heat Source Heat Pump, Electric
Laundry true
Exterior
Exterior Feature Prof Landscaped, Deck, Doors - Storm
Parking Features Garage Door Opener, Other, Attached
Garage Spaces 2.0
Garage Description Attached, Garage Door Opener, Attached
Pool true
Community Features Sidewalks
Amenities Available Clubhouse, Golf Course, Playground, Sauna, Pool, Tennis Court(s)
View Wooded
Total Parking Spaces 2
Garage Yes
Building
Lot Description Wooded, Rolling Slope
Faces Peavine Rd, L on Stonehenge, R on Kingsboro, L on Heather Glen Dr, L on Heather Glen Circle
Sewer Public Sewer
Water Public
Architectural Style Traditional
Structure Type Stucco,Stone,Wood Siding,Frame
Schools
Middle Schools Crab Orchard
High Schools Stone Memorial
Others
HOA Fee Include Trash,Sewer
Restrictions Yes
Tax ID 065K I 029.00
Energy Description Electric
Acceptable Financing New Loan, Cash
Listing Terms New Loan, Cash
Read Less
Want to know what your home might be worth? Contact us for a FREE valuation!

Our team is ready to help you sell your home for the highest possible price ASAP





