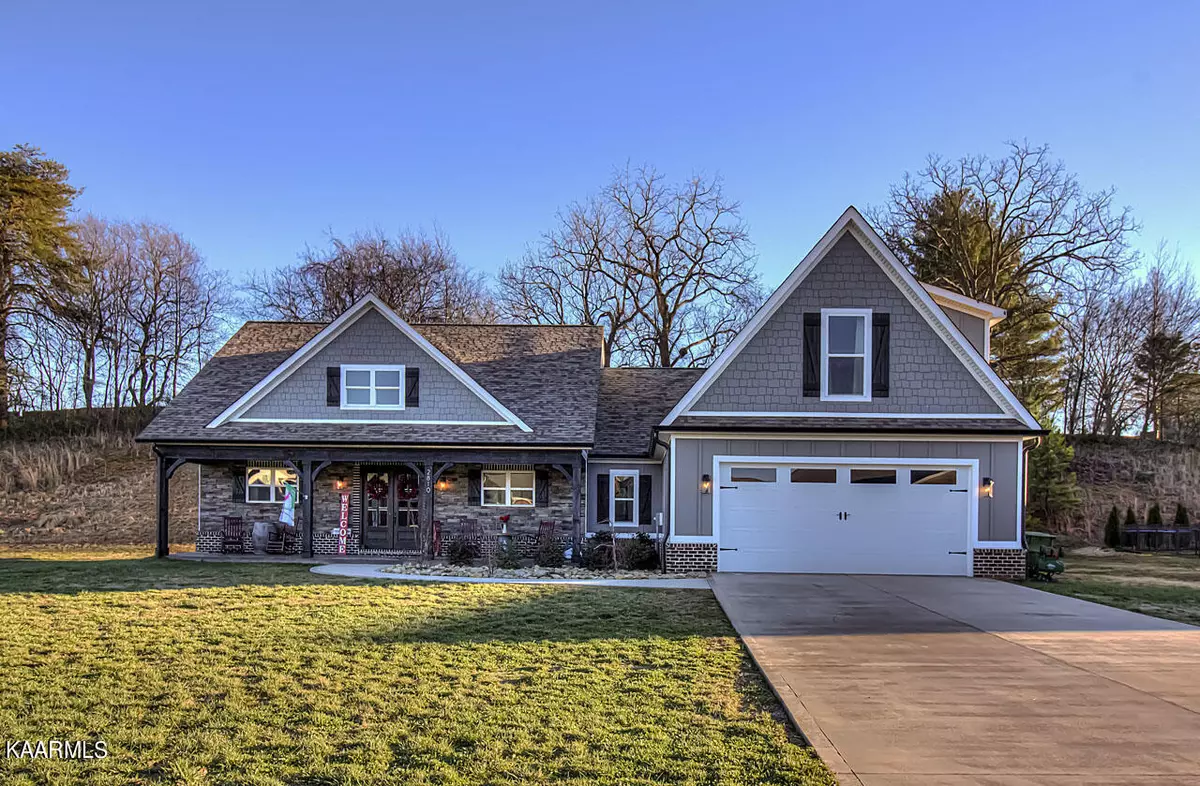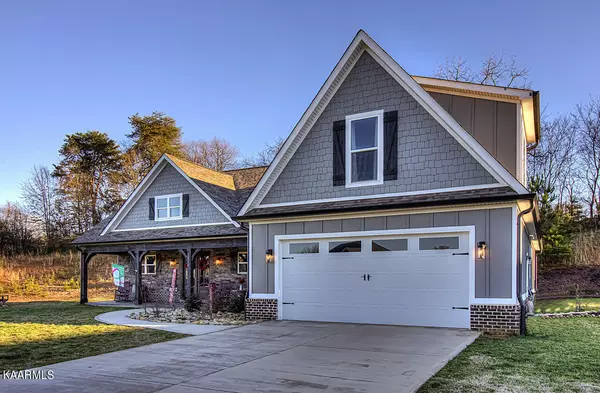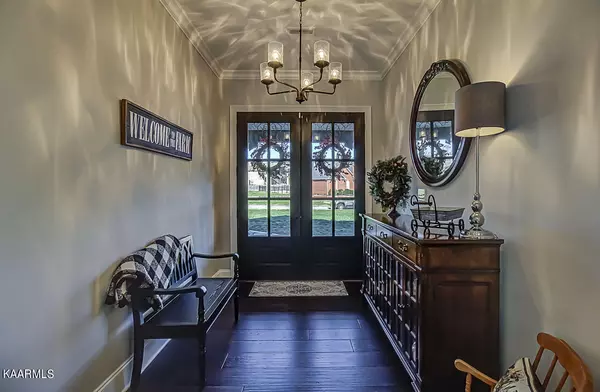$690,000
$674,900
2.2%For more information regarding the value of a property, please contact us for a free consultation.
2810 Homestead CT Maryville, TN 37804
4 Beds
4 Baths
3,419 SqFt
Key Details
Sold Price $690,000
Property Type Single Family Home
Sub Type Residential
Listing Status Sold
Purchase Type For Sale
Square Footage 3,419 sqft
Price per Sqft $201
Subdivision Northfield
MLS Listing ID 1177789
Sold Date 02/18/22
Style Traditional
Bedrooms 4
Full Baths 3
Half Baths 1
Originating Board East Tennessee REALTORS® MLS
Year Built 2019
Lot Size 1.130 Acres
Acres 1.13
Property Sub-Type Residential
Property Description
This immaculate 4 bed 3 bathroom home sits on 1.13 acres in the city of Maryville! The sellers have added a plethora of upgrades in the short period of time they have lived there. Some of the upgrades include: lower roll out trays in the kitchen, additional upper and lower cabinets with granite tops, custom wood shelving in the pantry and utility closet, a center island in the master closet with a granite top, mirrors and hardware in all bathrooms and additional cabinets in the laundry room. From the cathedral ceilings and the gorgeous fireplace to the spacious bonus room and private patio, this home will not last long!
Location
State TN
County Blount County - 28
Area 1.13
Rooms
Other Rooms LaundryUtility, DenStudy, Bedroom Main Level, Extra Storage, Breakfast Room, Great Room, Mstr Bedroom Main Level, Split Bedroom
Basement Slab
Dining Room Breakfast Bar, Formal Dining Area
Interior
Interior Features Cathedral Ceiling(s), Island in Kitchen, Pantry, Walk-In Closet(s), Breakfast Bar, Eat-in Kitchen
Heating Central, Natural Gas
Cooling Central Cooling
Flooring Carpet, Hardwood, Tile
Fireplaces Number 1
Fireplaces Type Stone, Gas Log
Fireplace Yes
Appliance Dishwasher, Disposal, Smoke Detector, Self Cleaning Oven, Security Alarm, Microwave
Heat Source Central, Natural Gas
Laundry true
Exterior
Exterior Feature Windows - Vinyl, Windows - Insulated, Porch - Covered, Prof Landscaped
Parking Features Garage Door Opener, Attached, Main Level
Garage Spaces 2.0
Garage Description Attached, Garage Door Opener, Main Level, Attached
View City
Total Parking Spaces 2
Garage Yes
Building
Lot Description Irregular Lot, Level, Rolling Slope
Faces Go 411 Sevierville Rd to Brown School Rd. R onto E Brown School. R onto Grassland Dr. Travel to Stop sign, home on R, SOP.
Sewer Public Sewer
Water Public
Architectural Style Traditional
Structure Type Fiber Cement,Stone,Frame
Others
Restrictions Yes
Tax ID 047D A 034.00 000
Energy Description Gas(Natural)
Acceptable Financing New Loan, Cash, Conventional
Listing Terms New Loan, Cash, Conventional
Read Less
Want to know what your home might be worth? Contact us for a FREE valuation!

Our team is ready to help you sell your home for the highest possible price ASAP





