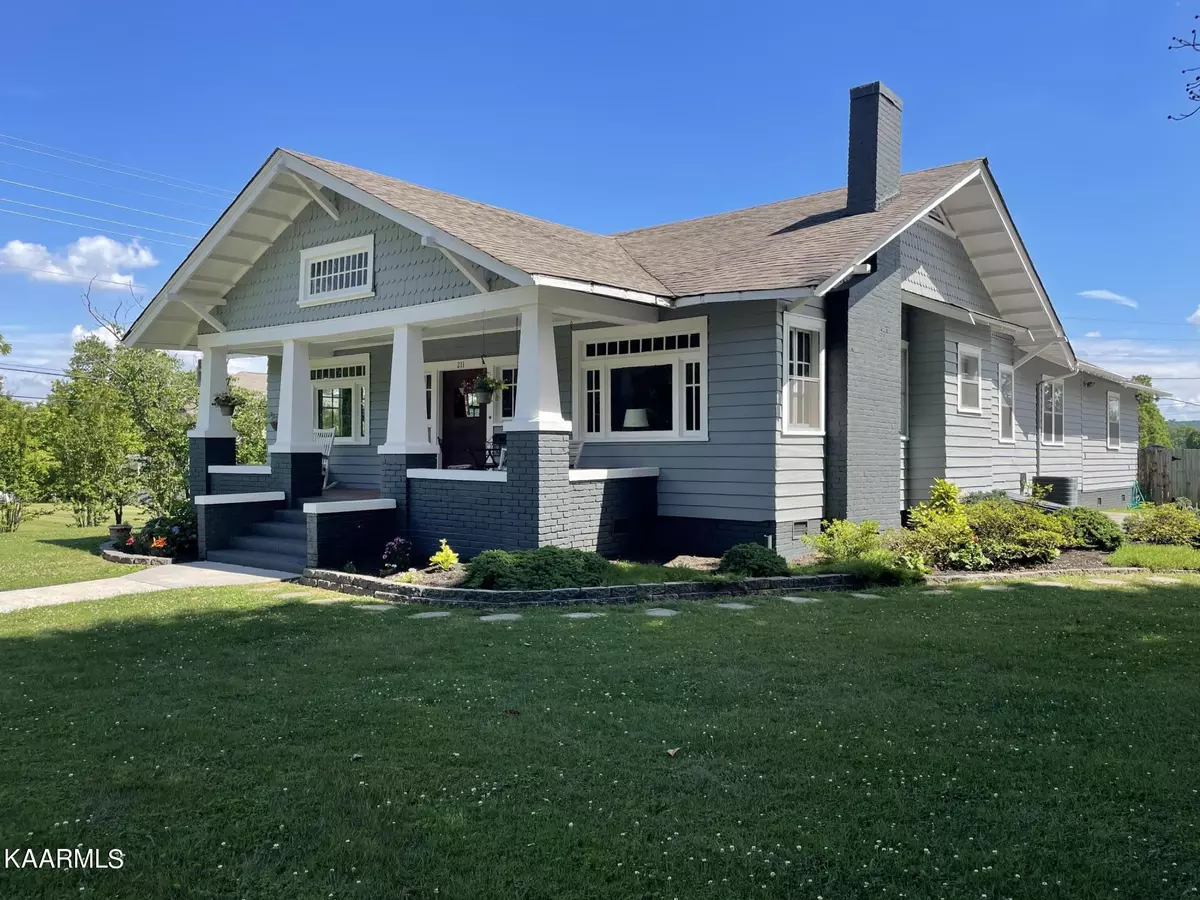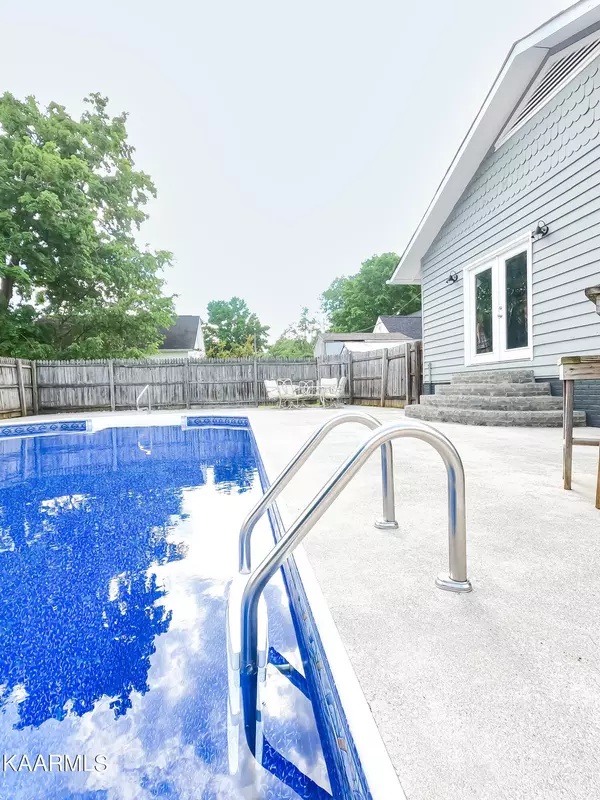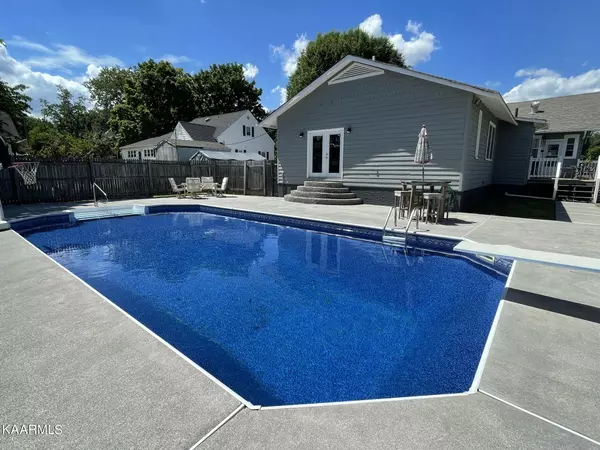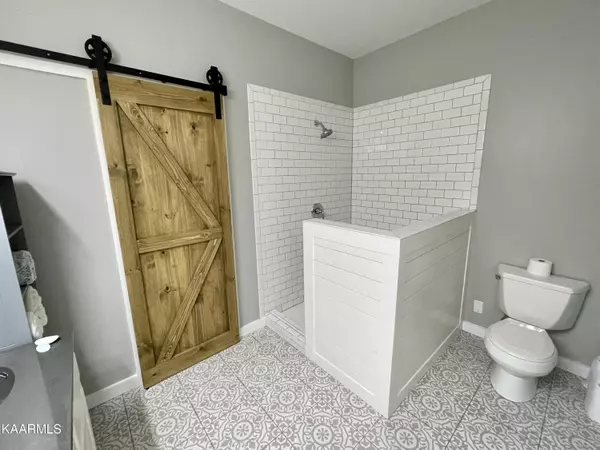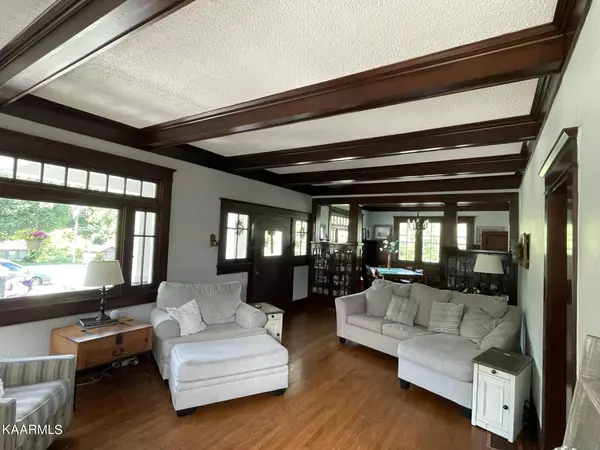$325,306
$299,000
8.8%For more information regarding the value of a property, please contact us for a free consultation.
211 Central St Sweetwater, TN 37874
3 Beds
3 Baths
2,432 SqFt
Key Details
Sold Price $325,306
Property Type Single Family Home
Sub Type Residential
Listing Status Sold
Purchase Type For Sale
Square Footage 2,432 sqft
Price per Sqft $133
Subdivision College Park Add
MLS Listing ID 1193874
Sold Date 07/22/22
Style Craftsman
Bedrooms 3
Full Baths 2
Half Baths 1
Originating Board East Tennessee REALTORS® MLS
Year Built 1935
Lot Size 0.420 Acres
Acres 0.42
Lot Dimensions 105X180
Property Sub-Type Residential
Property Description
Situated on a manicured lot in one of Sweetwater's most desirable neighborhoods, is this beautiful Craftsman style Bungalow. As soon as you walk through the exquisite front door, you will have the feeling you are ''home''. The custom details found in the exposed beams, prominent columns, built-in shelving, impressive fireplaces and woodwork boasts throughout the home. Over 2,400 Sq Ft with 3 Bedroom 2.5 Bath home, large living room, dining room, kitchen, breakfast nook, office/library, possible 4th bedroom with half bath. Retreat to the gorgeous master bedroom/bath with custom tile shower, walk-in closet, his/her closets, and french doors that lead out to a 18 X 36' inground pool with new liner and pump. Located just minutes from the Historic National Main Street of Sweetwater with unique shopping and quaint dining spots and only a five-minute drive to Interstate 75.
Location
State TN
County Monroe County - 33
Area 0.42
Rooms
Other Rooms DenStudy, Breakfast Room, Mstr Bedroom Main Level
Basement Unfinished
Dining Room Formal Dining Area, Breakfast Room
Interior
Interior Features Walk-In Closet(s)
Heating Heat Pump, Natural Gas, Electric
Cooling Central Cooling
Flooring Carpet, Hardwood, Tile
Fireplaces Number 2
Fireplaces Type Other
Fireplace Yes
Appliance Dishwasher, Smoke Detector, Refrigerator, Microwave
Heat Source Heat Pump, Natural Gas, Electric
Exterior
Exterior Feature Windows - Vinyl, Windows - Insulated, Fence - Privacy, Fence - Wood, Patio, Pool - Swim (Ingrnd), Porch - Covered, Deck
Parking Features Main Level, Off-Street Parking
Garage Description Main Level, Off-Street Parking
View City
Porch true
Garage No
Building
Lot Description Level
Faces Highway 11 North to Left on West Central Avenue. First home on the Left. SOP
Sewer Public Sewer
Water Public
Architectural Style Craftsman
Additional Building Storage
Structure Type Wood Siding,Brick,Frame
Schools
Middle Schools Sweetwater
High Schools Sweetwater
Others
Restrictions Yes
Tax ID 023C C 024.00
Energy Description Electric, Gas(Natural)
Read Less
Want to know what your home might be worth? Contact us for a FREE valuation!

Our team is ready to help you sell your home for the highest possible price ASAP

