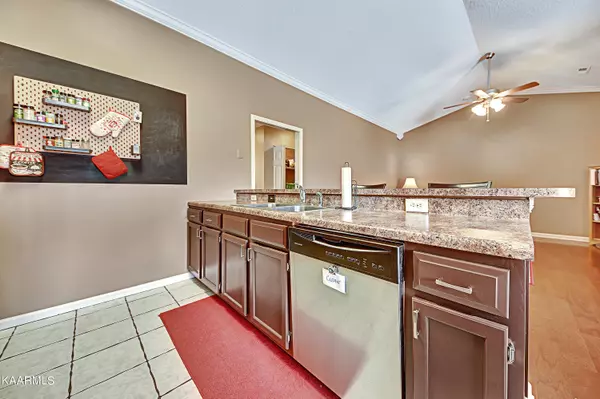$300,000
$269,900
11.2%For more information regarding the value of a property, please contact us for a free consultation.
508 Floriade WAY Knoxville, TN 37923
2 Beds
2 Baths
1,274 SqFt
Key Details
Sold Price $300,000
Property Type Single Family Home
Sub Type Residential
Listing Status Sold
Purchase Type For Sale
Square Footage 1,274 sqft
Price per Sqft $235
Subdivision Dutchtown Villas
MLS Listing ID 1183347
Sold Date 04/13/22
Style Traditional
Bedrooms 2
Full Baths 2
HOA Fees $115/mo
Originating Board East Tennessee REALTORS® MLS
Year Built 1992
Lot Size 3,049 Sqft
Acres 0.07
Lot Dimensions 34.00 X 90.00
Property Sub-Type Residential
Property Description
CHARMING RANCHER IN WEST KNOXVILLE! 2BD/2BA. Enjoy your front entrance court yard with your favorite beverage. Open Floor plan. Cathedral ceilings throughout the living area. Family room has crown molding and hardwood flooring. Dining/Kitchen combo. Kitchen has new crown molding cabinets, breakfast bar and stainless steel appliances. Chalkboard wall with adjustable peg board spice rack. Updated Master with new sliding barn door, new soaker tub with subway tile, plumbing and access to back patio through the french doors. Attic with new storage shelves. Relax on your back fenced in patio with new bar, planter and edison-bulb draped lighting. New paint through out, ceiling fans in bedrooms, wi-fi thermostat, garbage disposal, garage shelving, CALL TODAY FOR MORE DETAILS!
Location
State TN
County Knox County - 1
Area 0.07
Rooms
Family Room Yes
Other Rooms Bedroom Main Level, Family Room, Mstr Bedroom Main Level
Basement Slab
Interior
Interior Features Cathedral Ceiling(s), Island in Kitchen, Walk-In Closet(s), Eat-in Kitchen
Heating Central, Natural Gas, Electric
Cooling Central Cooling, Ceiling Fan(s)
Flooring Carpet, Hardwood, Tile
Fireplaces Type None
Fireplace No
Appliance Dishwasher, Disposal, Smoke Detector, Self Cleaning Oven, Microwave
Heat Source Central, Natural Gas, Electric
Exterior
Exterior Feature Patio
Parking Features Garage Door Opener, Attached, Main Level, Off-Street Parking
Garage Spaces 2.0
Garage Description Attached, Garage Door Opener, Main Level, Off-Street Parking, Attached
Porch true
Total Parking Spaces 2
Garage Yes
Building
Lot Description Level
Faces I40W, Right Exit 378A-B (Cedar Bluff Road), 378B(Cedar Bluff Road/Executive Park), Straight Park Village Road, Left Dutchtown Road, Left Floriade Way
Sewer Public Sewer
Water Public
Architectural Style Traditional
Structure Type Vinyl Siding,Brick,Frame
Schools
Middle Schools Cedar Bluff
High Schools Hardin Valley Academy
Others
HOA Fee Include Building Exterior,All Amenities,Trash,Grounds Maintenance
Restrictions Yes
Tax ID 119HH009
Energy Description Electric, Gas(Natural)
Read Less
Want to know what your home might be worth? Contact us for a FREE valuation!

Our team is ready to help you sell your home for the highest possible price ASAP





