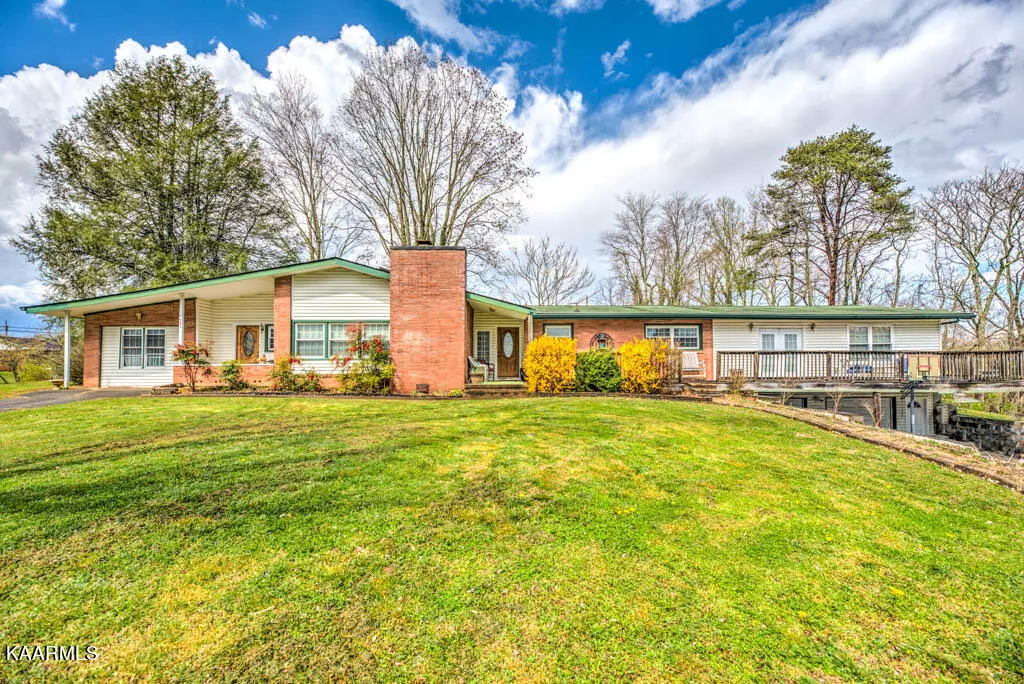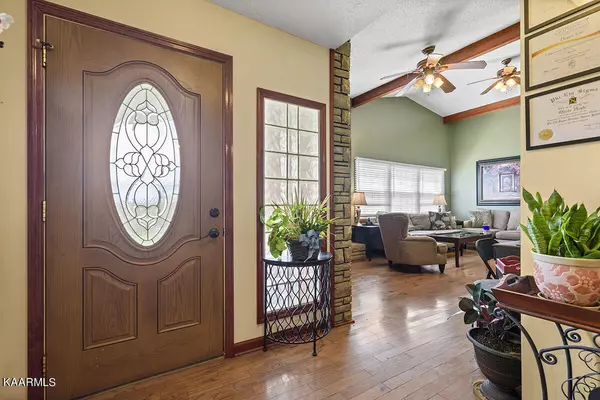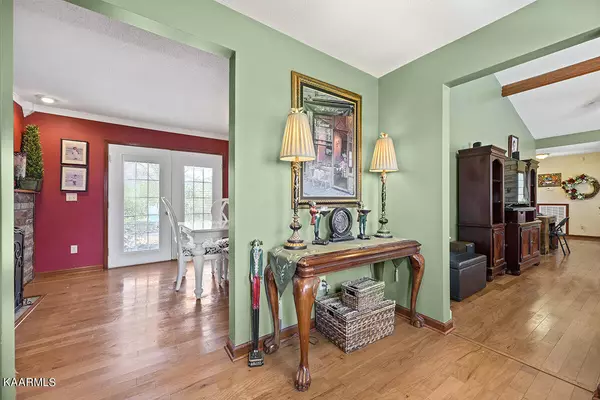$352,000
$335,000
5.1%For more information regarding the value of a property, please contact us for a free consultation.
521 Scenic DR Clinton, TN 37716
5 Beds
4 Baths
3,503 SqFt
Key Details
Sold Price $352,000
Property Type Single Family Home
Sub Type Residential
Listing Status Sold
Purchase Type For Sale
Square Footage 3,503 sqft
Price per Sqft $100
Subdivision Westbury Heights
MLS Listing ID 1185031
Sold Date 04/26/22
Style Traditional
Bedrooms 5
Full Baths 3
Half Baths 1
Originating Board East Tennessee REALTORS® MLS
Year Built 1957
Lot Size 0.680 Acres
Acres 0.68
Lot Dimensions 113.1 x 47.1 IRR
Property Sub-Type Residential
Property Description
The long, clean lines of mid-century modern architecture certainly help this rambling basement ranch stand out as a star of the 1950's. Corner lot in Clinton's Westbury Heights neighborhood takes advantage of awesome East Tennessee views. A stone fireplace graces both the living room and formal dining room (dining room chimney has been capped off, so that fireplace is currently non-functional). Kitchen w/center island features stainless appliances, breakfast room, and separate laundry room. Need space? There are 5 main level bedrooms plus office/study. And what an owner's suite! Master includes its own living/sitting room, spacious bath w/tiled shower, separate jetted tub, and walk-in closet. Lower level rec room and 3rd full bath. Unfinished space in the basement includes large workshop, storage closets, and roomy 2 car garage. Main level off-street parking area as well. Outside spaces include front deck and rear patio. Seller to begin reviewing offers no earlier than 6:00pm on 3/27/2022
Location
State TN
County Anderson County - 30
Area 0.68
Rooms
Other Rooms Basement Rec Room, LaundryUtility, DenStudy, Workshop, Bedroom Main Level, Breakfast Room, Mstr Bedroom Main Level
Basement Finished, Plumbed, Unfinished
Dining Room Formal Dining Area, Breakfast Room
Interior
Interior Features Island in Kitchen, Walk-In Closet(s)
Heating Central, Natural Gas
Cooling Central Cooling, Ceiling Fan(s)
Flooring Carpet, Hardwood, Tile
Fireplaces Number 2
Fireplaces Type Stone
Fireplace Yes
Appliance Dishwasher, Refrigerator
Heat Source Central, Natural Gas
Laundry true
Exterior
Exterior Feature Patio, Deck
Parking Features Attached, Basement, Off-Street Parking
Garage Spaces 2.0
Garage Description Attached, Basement, Off-Street Parking, Attached
View Mountain View
Porch true
Total Parking Spaces 2
Garage Yes
Building
Lot Description Corner Lot, Level
Faces From Anderson County Courthouse on Main St, (L) on Leinart, (R) on Hicks, (L) again on Leinart, (L) on Crestwood to property at corner of Crestwood and Scenic Dr.
Sewer Public Sewer
Water Public
Architectural Style Traditional
Additional Building Storage
Structure Type Vinyl Siding,Brick,Frame
Others
Restrictions Yes
Tax ID 074G A 023.00
Energy Description Gas(Natural)
Read Less
Want to know what your home might be worth? Contact us for a FREE valuation!

Our team is ready to help you sell your home for the highest possible price ASAP





