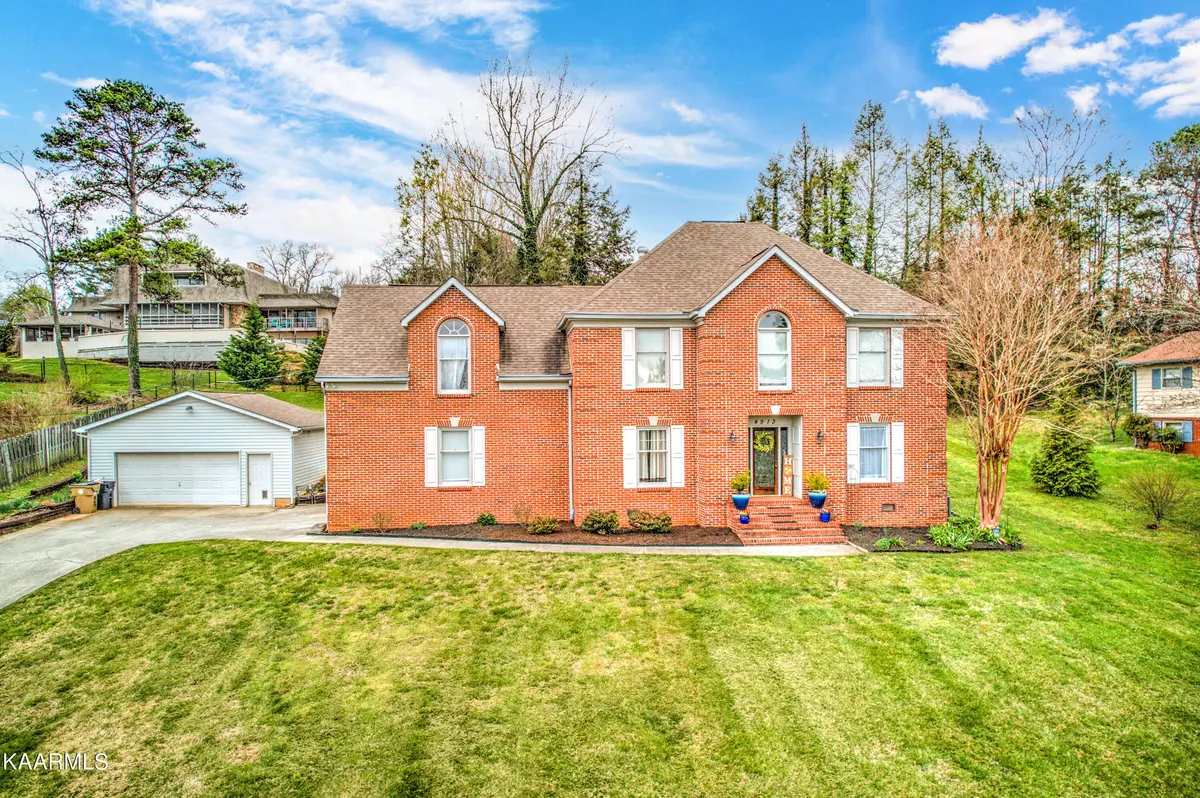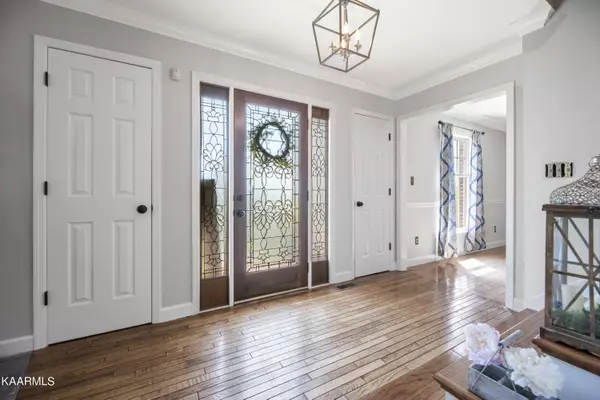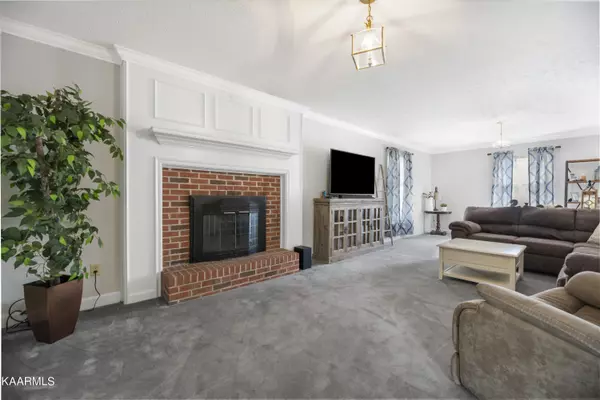$415,000
$400,000
3.8%For more information regarding the value of a property, please contact us for a free consultation.
4913 Laurelwood Rd Knoxville, TN 37918
4 Beds
3 Baths
2,736 SqFt
Key Details
Sold Price $415,000
Property Type Single Family Home
Sub Type Residential
Listing Status Sold
Purchase Type For Sale
Square Footage 2,736 sqft
Price per Sqft $151
Subdivision Dogwood Hills
MLS Listing ID 1185342
Sold Date 06/30/22
Style Traditional
Bedrooms 4
Full Baths 2
Half Baths 1
Originating Board East Tennessee REALTORS® MLS
Year Built 1988
Lot Size 0.620 Acres
Acres 0.62
Lot Dimensions 149.91 X 178.34 X IRR
Property Sub-Type Residential
Property Description
BEAUTIFUL 2 STORY HOME IN THE HEART OF FOUNTAIN CITY! 4BD/2.5BA This home sits perfectly on top of a hill overlooking the gorgeous mountains. Tons of updates! Open Foyer welcomes you home to the immaculate home. Oversized family room with brick wood burning fireplace. Bright and airy kitchen has double ovens, solid counter tops, touch cooktop, stainless steel appliances and custom pantry. Breakfast area radiates tons of natural lighting. Formal dining room is perfect for entertaining. Master en suite has an additional room perfect for gym or office. Oversized closets.Sunroom. Enjoy your favorite beverage or fix your favorite meal on the oversized deck overlooking the large private backyard. 2 car attached & 2 detached garage with extra storage. CALL TODAY TO SCHEDULE YOUR PRIVATE SHOWING!
Location
State TN
County Knox County - 1
Area 0.62
Rooms
Family Room Yes
Other Rooms LaundryUtility, Sunroom, Family Room
Basement Crawl Space
Dining Room Formal Dining Area, Breakfast Room
Interior
Interior Features Pantry, Walk-In Closet(s)
Heating Central, Natural Gas, Electric
Cooling Central Cooling, Ceiling Fan(s)
Flooring Carpet, Hardwood, Vinyl, Tile
Fireplaces Number 1
Fireplaces Type Brick, Wood Burning
Fireplace Yes
Appliance Dishwasher, Disposal, Smoke Detector, Self Cleaning Oven, Security Alarm, Microwave
Heat Source Central, Natural Gas, Electric
Laundry true
Exterior
Exterior Feature Windows - Insulated, Deck
Parking Features Attached, Detached, Main Level, Off-Street Parking
Garage Spaces 4.0
Garage Description Attached, Detached, Main Level, Off-Street Parking, Attached
View Seasonal Mountain
Total Parking Spaces 4
Garage Yes
Building
Lot Description Irregular Lot, Rolling Slope
Faces I40E, Exit 385(i75N/640E), exit 6(Old Broadway), Left North Broadway, Right North Tazewell Pike, Right Tazewell Pike, Left Villa road, Right Mockingbird Drive, Left Laurelwood Road
Sewer Public Sewer
Water Public
Architectural Style Traditional
Structure Type Brick
Schools
Middle Schools Gresham
High Schools Central
Others
Restrictions Yes
Tax ID 049HA021
Energy Description Electric, Gas(Natural)
Acceptable Financing FHA, Cash, Conventional
Listing Terms FHA, Cash, Conventional
Read Less
Want to know what your home might be worth? Contact us for a FREE valuation!

Our team is ready to help you sell your home for the highest possible price ASAP





