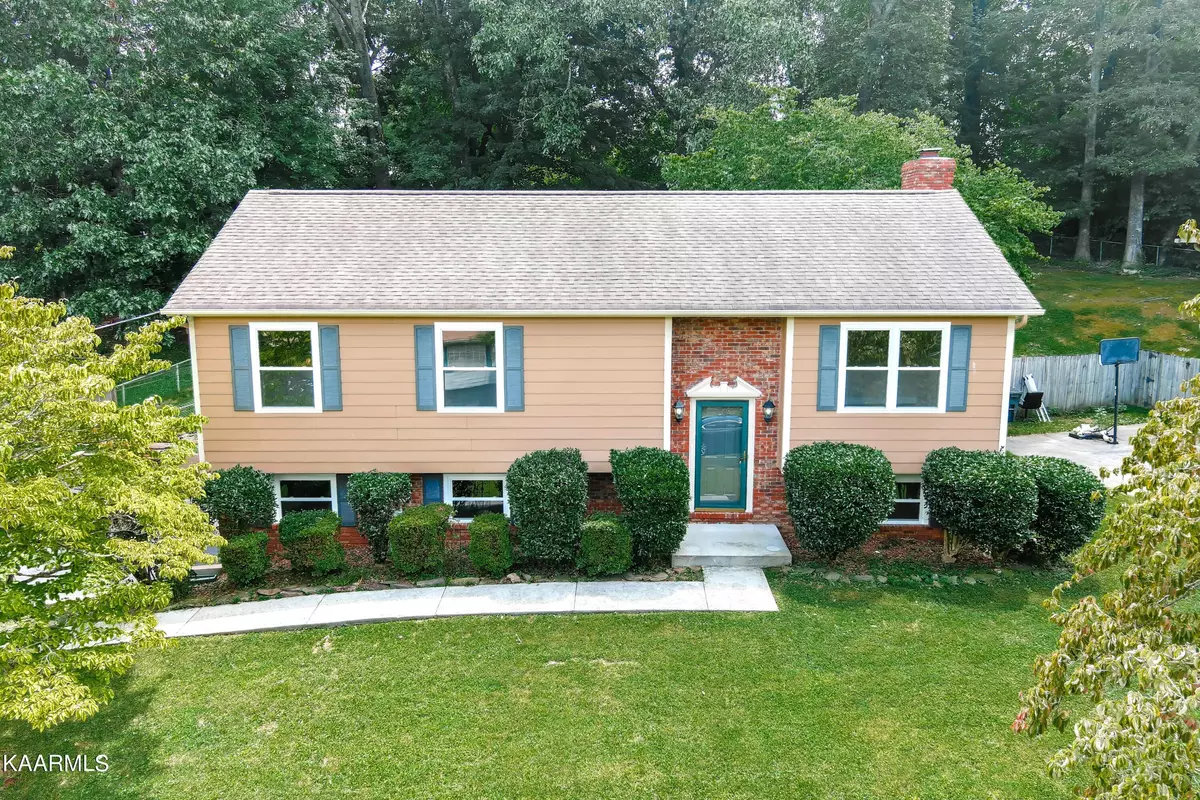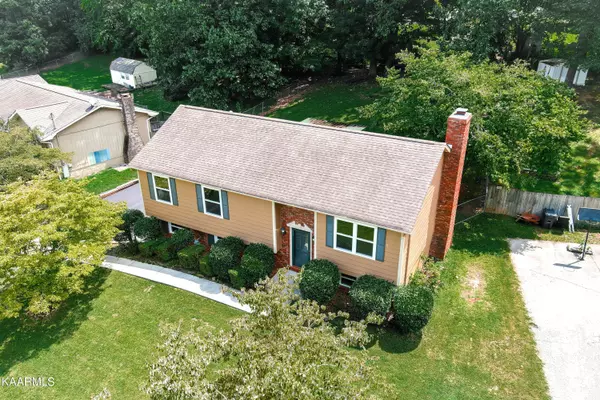$369,000
$369,000
For more information regarding the value of a property, please contact us for a free consultation.
5974 Westmere Dr Knoxville, TN 37909
4 Beds
3 Baths
1,784 SqFt
Key Details
Sold Price $369,000
Property Type Single Family Home
Sub Type Residential
Listing Status Sold
Purchase Type For Sale
Square Footage 1,784 sqft
Price per Sqft $206
Subdivision West Towne Estates
MLS Listing ID 1202094
Sold Date 09/23/22
Style Traditional
Bedrooms 4
Full Baths 2
Half Baths 1
Originating Board East Tennessee REALTORS® MLS
Year Built 1978
Lot Size 0.280 Acres
Acres 0.28
Lot Dimensions 100M X 145.45 X IRR
Property Sub-Type Residential
Property Description
Fully remodeled home. Designer inspired updates. 4 Bedroom and 2.5 Bathrooms in a sought after West Knoxville neighborhood. Large family room downstairs with the 4th bedroom plus half bath that could be used as a mother-in-law suite. Updates include: Quartz Counter Tops, New windows, New exterior and interior paint, New hardwood floors upstairs and Luxury Vinyl Plank downstairs. New glass sliding door. New plumbing fixtures, New tubs, New lighting fixtures. New electrical receptacles and switches, New hardware, New stairs and railing with metal spindles. New asphalt driveway. Beautiful landscaping. Attached 2 car garage. Back deck plus covered gazebo with electricity connected. Beautiful large almost flat backyard with vegetal garden.
Perfect location close to everything West Knoxvill 12 minutes to downtown Knoxville. 5 minutes to interstate exit. 7 minutes to West Town Mall and all the stoppings. 45 minutes to Sevierville and all the mountain attractions of Sevierville and Gatlinburg TN. Reach out today to the listing agent for more info and to schedule your private showing!
Location
State TN
County Knox County - 1
Area 0.28
Rooms
Family Room Yes
Other Rooms Basement Rec Room, LaundryUtility, Bedroom Main Level, Extra Storage, Family Room, Mstr Bedroom Main Level
Basement Finished, Walkout
Interior
Interior Features Eat-in Kitchen
Heating Central, Forced Air, Natural Gas, Electric
Cooling Central Cooling, Ceiling Fan(s)
Flooring Hardwood
Fireplaces Number 1
Fireplaces Type Other, Brick, Wood Burning
Fireplace Yes
Appliance Dishwasher, Smoke Detector, Refrigerator, Microwave
Heat Source Central, Forced Air, Natural Gas, Electric
Laundry true
Exterior
Exterior Feature Window - Energy Star, Windows - Insulated, Fenced - Yard, Patio, Porch - Covered, Prof Landscaped, Deck, Doors - Energy Star
Parking Features Garage Door Opener, Designated Parking, Attached, Basement, Side/Rear Entry, Off-Street Parking
Garage Spaces 2.0
Garage Description Attached, SideRear Entry, Basement, Garage Door Opener, Off-Street Parking, Designated Parking, Attached
View Other
Porch true
Total Parking Spaces 2
Garage Yes
Building
Lot Description Private
Faces I-40 exit 380 follow Buckingham Dr under the highway. Turn Right on Vanosdale Rd. Continue straing onto Francis Rd. to Turn Left on Hembolt Rd. to Turn Left onto Westmere Dr. Continue 0.3 miles. Property on the left side. SOP
Sewer Public Sewer
Water Public
Architectural Style Traditional
Additional Building Gazebo
Structure Type Other,Brick,Frame
Schools
Middle Schools Bearden
High Schools Bearden
Others
Restrictions Yes
Tax ID 106GF029
Energy Description Electric, Gas(Natural)
Read Less
Want to know what your home might be worth? Contact us for a FREE valuation!

Our team is ready to help you sell your home for the highest possible price ASAP





