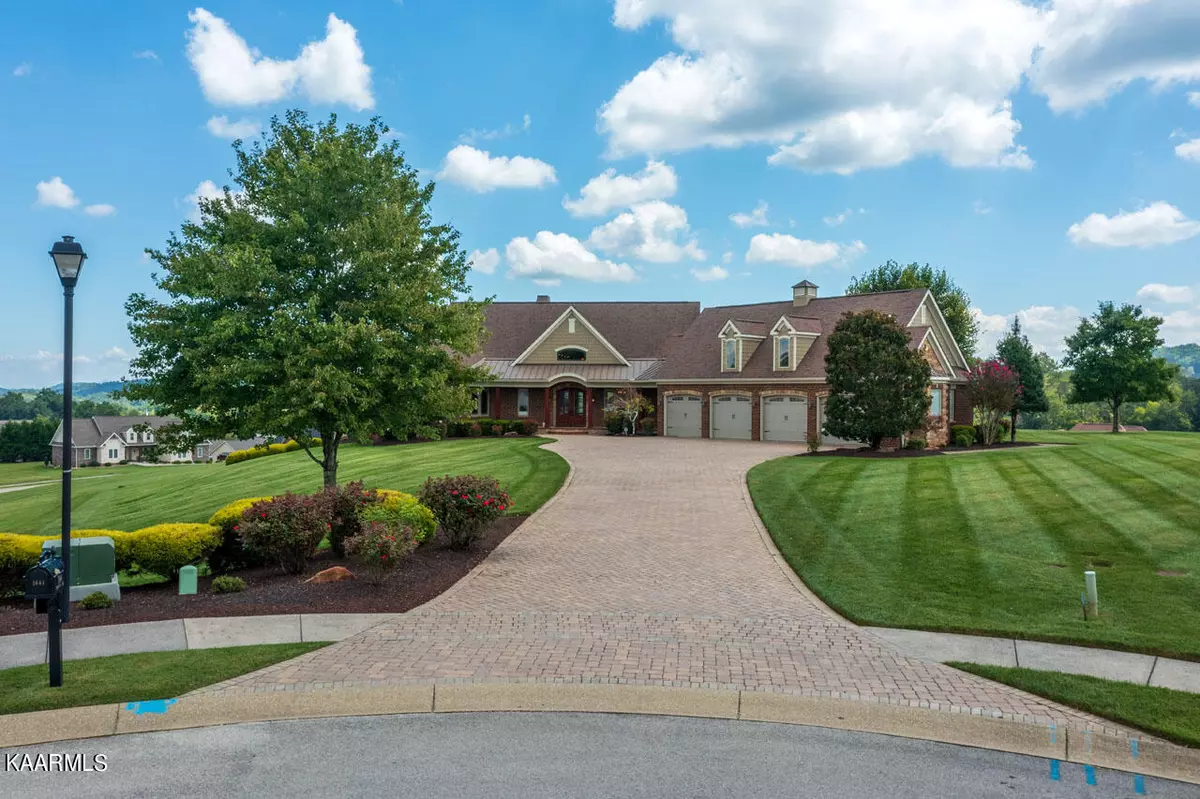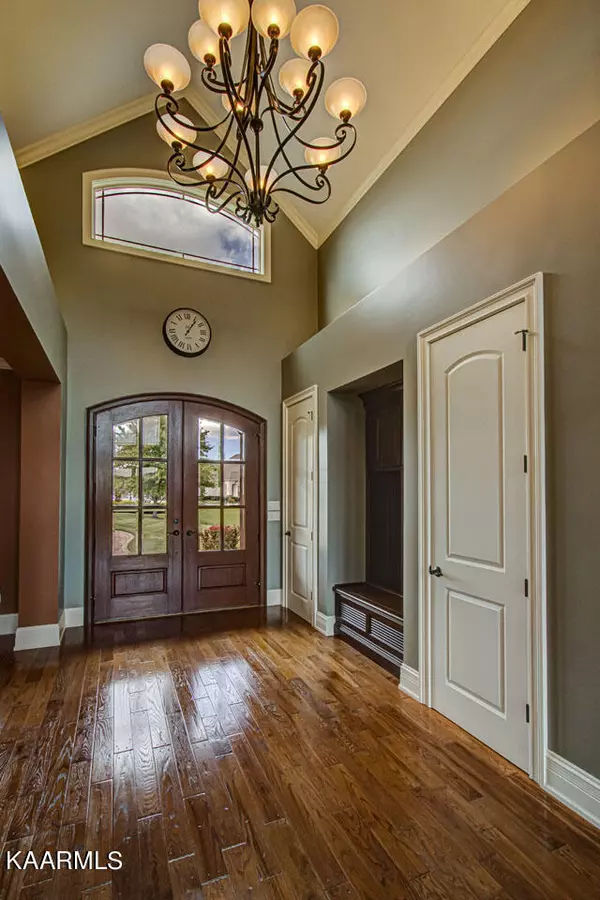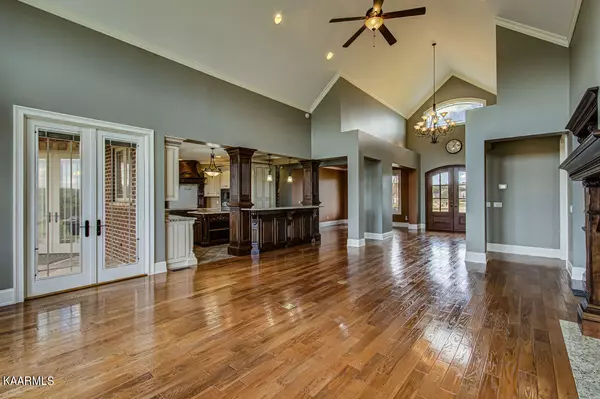$1,080,119
$1,150,000
6.1%For more information regarding the value of a property, please contact us for a free consultation.
1644 Cascading Falls LN Sevierville, TN 37876
4 Beds
3 Baths
5,290 SqFt
Key Details
Sold Price $1,080,119
Property Type Single Family Home
Sub Type Residential
Listing Status Sold
Purchase Type For Sale
Square Footage 5,290 sqft
Price per Sqft $204
Subdivision Cool Springs
MLS Listing ID 1206076
Sold Date 11/22/22
Style Contemporary
Bedrooms 4
Full Baths 3
HOA Fees $52/ann
Originating Board East Tennessee REALTORS® MLS
Year Built 2009
Lot Size 0.890 Acres
Acres 0.89
Property Sub-Type Residential
Property Description
No expense was spared! This home is a delight for all the senses!
Upon walking to the 12 foot front door, the beveled glass, French door entry sets the majesty for the entire home. The front porch features 12x12 hand hewn support columns, recessed lighting, a tongue and groove hardwood ceiling, with a flagstone base highlighted by brick and stacked stone.
The custom hand hewn hardwood floors are the first noticeable amenity upon entry to the home. The floors are immediately accentuated by the teaming cathedral ceilings, 5foot glass windows and semicircular 3&4 foot transome windows. The entry area features include a built in hall tree with 2-10 foot coat and guest closets. Immediately to the right is the stately formal dining area with Trey ceilings and double crown molding. The living room features 2 build in bookcases, 8- floor mounted plugs, 2- 72" fans, recessed lighting, beautiful natural gas fireplace, double 10 foot French doors both leading to the exterior fire pit and patio.
The open kitchen granite bar top open to the living room. All kitchen cabinets are custom woodworking masterpieces, with scrolling, etched fluting, and carved trim highlighted by 2 contrasting colors. All cabinets are well appointed, spacious, easy close, and complete with beautiful slabs of granite. The stainless appliances include a wall mounted microwave and convection, self-cleaning oven, 'Silence Plus' dishwasher , by Bosch, and an amazing cooktop with custom vent hood cabinetry and style. A 2nd 4-foot bar top, opens to the Breakfast Nook with 10foot French door access the patio area.
From the Breakfast Nook, look through the 12 foot, oval, glass French Doors, to the sunroom with a natural gas fireplace, cathedral ceiling, and custom cabinetry. Custom tile floors flow from the kitchen to the sunroom.
Just down the hall from the kitchen are 2 bedrooms with a shared Jack and Jill bath. All custom cabinetry, granite countertops, 10 foot doors, and huge windows. Each bedroom has 12 foot ceilings, custom closet designs and plush carpeting.
Across the hall is the Laundry room and pantry. This room all custom cabinets, 5 foot granite folding table, 5 sets of shelving storage, and of course, the W/D hookups. This Laundry/Pantry is as spacious as some bedrooms!
Upstairs, the media and recreation room appointments include custom cabinets, angled walls, recessed lights, a seasonal clothing storage, and floored attic space that runs the length of the home!
Ahhh... the master sweet!! Take a left at the front door and be greeted by the master bedroom receiving area. Stay right through frosted glass French doors into an office/sitting area overlooking the back yard and patio. A slight left turn will yield His/hers custom closets and a master bath with endless amenities! His/ her sinks with granite countertops, custom cabinetry and private water closet. The jacuzzi tub has 6 jets, separate custom cabinetry and CD/DVD player. The custom tile, 3head shower (yes, including a rain shower) has 3steam jets and 2 benches. It is a work of ART! The bedroom features an oval door entry, cathedral ceilings, recessed lighting, French door access to the porch area, and angled bay windows.
The master wing also features an additional guest bedroom, office, or nursery. This bedroom does have its own private bath with a porcelain, claw-foot bathtub and custom cabinets.
The garage features 4 garage bays, each with their own remote opener, 12x12 mechanical room housing 4 HVACs, tankless hot water heater, electrical panel, and French door access to the side yard. The garage floors are gleaming with custom coating specifically for cars and workshops.
The Lawncare storage area is away from the primary home. It's tucked neatly with french door access in a basement level section under the home. It features accessed from a cobblestone lawnmower driveway
List of Additional Amenities
-12 foot ceilings thoughout
-Rounded corners versus straight edge on all walls
-All closets are pre lit upon entry
-Rubbed Oil Bronze lighting and plumbing fitures throughout
-All windows are double hung and have integrated shades
-Master suite, garage, and the upstairs media room, all have individual HVACs.
-All light switches are labeled for ease of use
-Irrigation System surrounding the home
-Security system and cameras surrounding the home
-1000+ square feet of floored attic storage space
Location
State TN
County Sevier County - 27
Area 0.89
Rooms
Other Rooms LaundryUtility, DenStudy, Bedroom Main Level, Extra Storage, Breakfast Room, Great Room, Mstr Bedroom Main Level, Split Bedroom
Basement Crawl Space, Partially Finished, Walkout
Dining Room Breakfast Bar, Formal Dining Area, Breakfast Room
Interior
Interior Features Cathedral Ceiling(s), Island in Kitchen, Pantry, Walk-In Closet(s), Breakfast Bar
Heating Central, Natural Gas, Zoned, Electric
Cooling Central Cooling, Zoned
Flooring Carpet, Hardwood, Tile
Fireplaces Number 2
Fireplaces Type Gas Log, Other
Fireplace Yes
Appliance Dishwasher, Tankless Wtr Htr, Self Cleaning Oven, Microwave
Heat Source Central, Natural Gas, Zoned, Electric
Laundry true
Exterior
Exterior Feature Window - Energy Star, Patio, Porch - Covered, Prof Landscaped
Parking Features Garage Door Opener, Side/Rear Entry, Off-Street Parking
Garage Spaces 4.0
Garage Description SideRear Entry, Garage Door Opener, Off-Street Parking
Pool true
Amenities Available Playground, Pool
View Mountain View
Porch true
Total Parking Spaces 4
Garage Yes
Building
Lot Description Cul-De-Sac
Faces From the Parkway in Sevierville, Continue onto North Pkwy, turn right onto Winfield Dunn Pkwy, Turn left onto Boyds Creek Hwy (TN-338 S), Turn right onto Rippling Waters Cir, Turn right onto Cascading Falls Ln. Home is at the end of the cul-de-sac.
Sewer Public Sewer
Water Public
Architectural Style Contemporary
Structure Type Stone,Brick,Other
Others
Restrictions Yes
Tax ID 024M A 084.00
Energy Description Electric, Gas(Natural)
Acceptable Financing Cash, Conventional
Listing Terms Cash, Conventional
Read Less
Want to know what your home might be worth? Contact us for a FREE valuation!

Our team is ready to help you sell your home for the highest possible price ASAP





