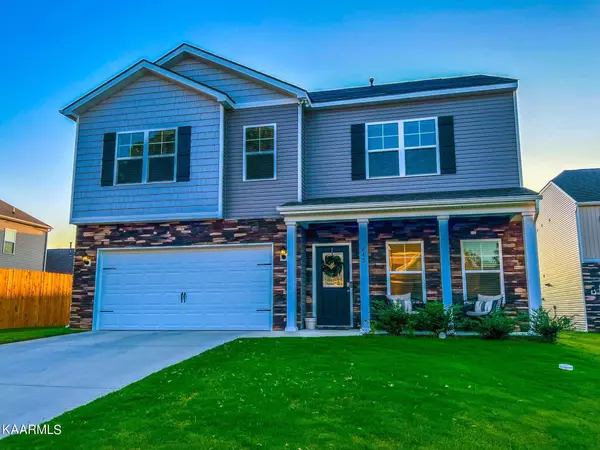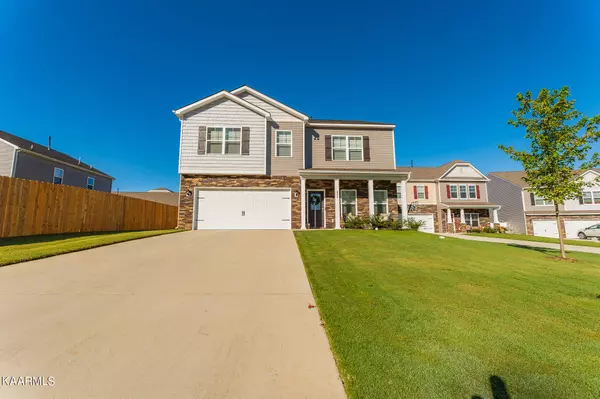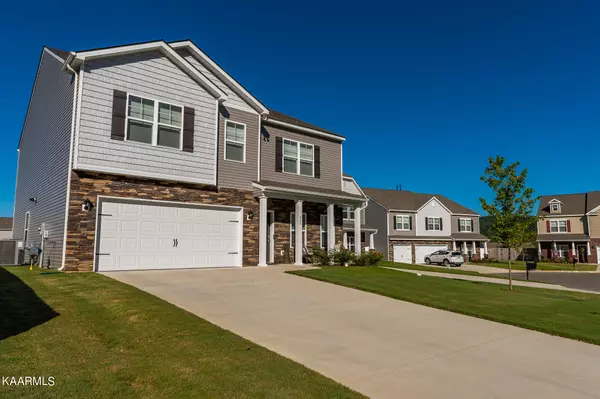$425,000
$419,900
1.2%For more information regarding the value of a property, please contact us for a free consultation.
845 Alcester LN Knoxville, TN 37912
4 Beds
3 Baths
2,863 SqFt
Key Details
Sold Price $425,000
Property Type Single Family Home
Sub Type Residential
Listing Status Sold
Purchase Type For Sale
Square Footage 2,863 sqft
Price per Sqft $148
Subdivision Stratford Park
MLS Listing ID 1206647
Sold Date 10/28/22
Style Other,Craftsman,Traditional
Bedrooms 4
Full Baths 2
Half Baths 1
Originating Board East Tennessee REALTORS® MLS
Year Built 2020
Lot Size 8,712 Sqft
Acres 0.2
Property Sub-Type Residential
Property Description
Beautiful 2 story home in Knoxville!! Don't miss your chance to own this practically brand new move in ready home! This home was built in 2020 and offers a desirable floor plan. This home offers 4 spacious bedrooms on all the second floor, two full bathrooms both with double vanities, and one half bath. The home include a spacious main living area with a large fireplace, a spacious open kitchen with an island breakfast bar, granite countertops and stainless steel appliances. The master bathroom offers dual vanity & walk-in shower in the master suite, extra closet space for linens , a large flat yard and more! This home is a must see!! A very easy commute to downtown Knoxville and more!
PROFESSIONAL PHOTOS COMING SOON
Location
State TN
County Knox County - 1
Area 0.2
Rooms
Family Room Yes
Other Rooms LaundryUtility, Family Room
Basement None
Dining Room Eat-in Kitchen, Formal Dining Area
Interior
Interior Features Island in Kitchen, Pantry, Walk-In Closet(s), Eat-in Kitchen
Heating Central, Natural Gas
Cooling Central Cooling, Ceiling Fan(s)
Flooring Laminate, Carpet
Fireplaces Number 1
Fireplaces Type Gas, Pre-Fab, Gas Log
Fireplace Yes
Appliance Dishwasher, Disposal, Gas Stove, Tankless Wtr Htr, Smoke Detector, Refrigerator, Microwave
Heat Source Central, Natural Gas
Laundry true
Exterior
Exterior Feature Window - Energy Star, Windows - Insulated, Patio, Cable Available (TV Only), Doors - Energy Star
Parking Features Garage Door Opener, Attached, Main Level, Off-Street Parking
Garage Spaces 2.0
Garage Description Attached, Garage Door Opener, Main Level, Off-Street Parking, Attached
Community Features Sidewalks
View City
Porch true
Total Parking Spaces 2
Garage Yes
Building
Lot Description Cul-De-Sac, Level
Faces From I-75, take exit 108 (Merchants Dr) and head north on Merchants, then take an immediate left onto Central Ave Pike, then turn right onto Dry Gap Pike, to left onto Jim Sterchi Rd, then left again onto Pembridge Rd, take another left on Alcester lane. House on left, Sign on property.
Sewer Public Sewer
Water Public
Architectural Style Other, Craftsman, Traditional
Structure Type Stone,Vinyl Siding,Shingle Shake,Frame
Others
Restrictions Yes
Tax ID 057KK019
Energy Description Gas(Natural)
Read Less
Want to know what your home might be worth? Contact us for a FREE valuation!

Our team is ready to help you sell your home for the highest possible price ASAP





