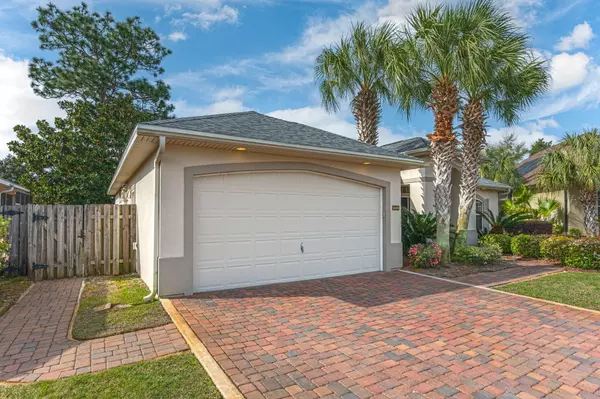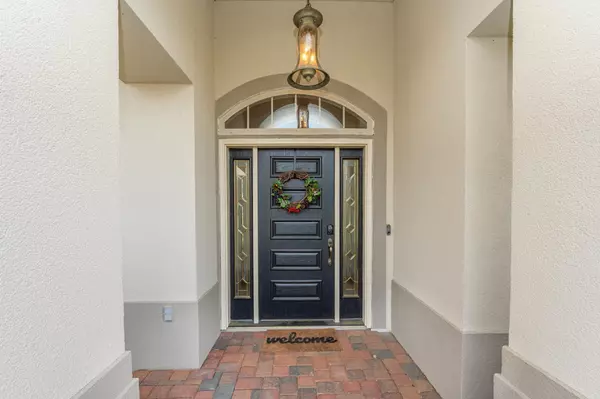$601,000
$565,000
6.4%For more information regarding the value of a property, please contact us for a free consultation.
4404 Sonoma Circle Niceville, FL 32578
3 Beds
2 Baths
2,016 SqFt
Key Details
Sold Price $601,000
Property Type Single Family Home
Sub Type Mediterranean
Listing Status Sold
Purchase Type For Sale
Square Footage 2,016 sqft
Price per Sqft $298
Subdivision Chardonnay Estates
MLS Listing ID 893914
Sold Date 05/06/22
Bedrooms 3
Full Baths 2
Construction Status Construction Complete
HOA Fees $36/qua
HOA Y/N Yes
Year Built 2005
Annual Tax Amount $3,656
Tax Year 2021
Lot Size 8,276 Sqft
Acres 0.19
Property Description
Prepare to fall in love with this beautifully updated POOL home situated at the back of a cul de sac in desirable Chardonnay Estates! The brick paver drive and walkways along with mature, tropical landscaping deliver strong curb appeal. Once inside, find soaring 11 foot ceilings, fresh interior paint, and wood-look tile in the flowing, open concept kitchen, living and dining spaces. Swoon over the gorgeous, completely renovated primary and additional bathrooms! Multiple sets of sliding doors seamlessly connect inside and out, greatly expanding entertainment and gathering opportunities. The backyard oasis offers a covered porch, grassy open space, and a separately gated area for the gunite pool and paver pool deck. Newer Roof (2020), Water Heater (2020), HVAC (2010), and Pool Pump (2021).
Location
State FL
County Okaloosa
Area 13 - Niceville
Zoning County,Resid Single Family
Rooms
Kitchen First
Interior
Interior Features Breakfast Bar, Ceiling Raised, Fireplace Gas, Floor Tile, Floor WW Carpet, Pantry, Pull Down Stairs, Split Bedroom, Washer/Dryer Hookup, Window Treatmnt None
Appliance Auto Garage Door Opn, Dishwasher, Disposal, Oven Self Cleaning, Refrigerator W/IceMk
Exterior
Exterior Feature Columns, Fenced Lot-Part, Fenced Privacy, Lawn Pump, Patio Covered, Pool - Gunite Concrt, Sprinkler System
Parking Features Garage, Garage Attached
Garage Spaces 2.0
Pool Private
Utilities Available Electric, Gas - Natural, Phone, Public Sewer, Public Water, TV Cable, Underground
Private Pool Yes
Building
Lot Description Cleared, Covenants, Cul-De-Sac, Curb & Gutter, Dead End, Easements
Story 1.0
Structure Type Frame,Roof Dimensional Shg,Slab,Stucco,Trim Aluminum,Trim Vinyl
Construction Status Construction Complete
Schools
Elementary Schools Bluewater
Others
HOA Fee Include Accounting,Management
Assessment Amount $109
Energy Description AC - Central Elect,Ceiling Fans,Double Pane Windows,Heat Cntrl Gas,Insulated Doors,Water Heater - Gas
Financing Conventional,FHA,VA
Read Less
Want to know what your home might be worth? Contact us for a FREE valuation!

Our team is ready to help you sell your home for the highest possible price ASAP
Bought with ERA American Real Estate






