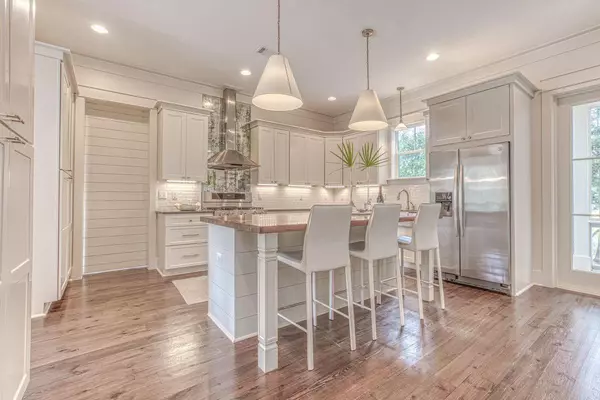$945,000
$975,000
3.1%For more information regarding the value of a property, please contact us for a free consultation.
44 S Nickajack Santa Rosa Beach, FL 32459
4 Beds
4 Baths
2,397 SqFt
Key Details
Sold Price $945,000
Property Type Single Family Home
Sub Type Beach House
Listing Status Sold
Purchase Type For Sale
Square Footage 2,397 sqft
Price per Sqft $394
Subdivision Forest Lakes Ph Ii
MLS Listing ID 853883
Sold Date 11/13/20
Bedrooms 4
Full Baths 4
Construction Status Construction Complete
HOA Fees $160/qua
HOA Y/N Yes
Year Built 2014
Annual Tax Amount $5,803
Tax Year 2019
Property Description
Forest Lakes is an exceptional community of upscale homes in a secluded gated setting in Santa Rosa Beach, Florida. 44 Nickajack is an open floor plan with four bedrooms, four baths and three porches plus a teen room in the back of the garage. The home was recently painted inside and out. Bright kitchen with ample cabinet space and storage, quartz countertops, butcher block island and Kenmore Elite appliances with under cabinet lighting throughout. This home also features hardwood floors, a fireplace, crown molding throughout and custom closets by Closet Solutions. Beach access at Gulfview Heights is less than a mile away and there is a community pool.
Location
State FL
County Walton
Area 17 - 30A West
Zoning Resid Single Family
Rooms
Guest Accommodations Community Room,Dock,Fishing,Game Room,Gated Community,Pavillion/Gazebo,Pets Allowed,Picnic Area,Playground,Pool,Waterfront,Whirlpool
Kitchen First
Interior
Interior Features Breakfast Bar, Built-In Bookcases, Ceiling Crwn Molding, Ceiling Raised, Converted Garage, Fireplace, Fireplace Gas, Floor Hardwood, Floor Tile, Kitchen Island, Lighting Recessed, Newly Painted, Shelving, Walls Paneled, Washer/Dryer Hookup, Window Treatment All, Woodwork Painted
Appliance Auto Garage Door Opn, Dishwasher, Disposal, Dryer, Fire Alarm/Sprinkler, Freezer, Microwave, Oven Self Cleaning, Range Hood, Refrigerator, Refrigerator W/IceMk, Security System, Smoke Detector, Stove/Oven Gas, Washer
Exterior
Exterior Feature Balcony, Columns, Deck Covered, Deck Enclosed, Fireplace, Hurricane Shutters, Porch, Porch Open, Porch Screened, Satellite Dish, Separate Living Area, Sprinkler System
Parking Features Garage, Garage Attached, Golf Cart Open
Garage Spaces 1.0
Pool Community
Community Features Community Room, Dock, Fishing, Game Room, Gated Community, Pavillion/Gazebo, Pets Allowed, Picnic Area, Playground, Pool, Waterfront, Whirlpool
Utilities Available Electric, Gas - Natural, Phone, Public Sewer, Public Water, Tap Fee Paid, TV Cable, Underground
Waterfront Description Lake
View Lake
Private Pool Yes
Building
Lot Description Covenants, Cul-De-Sac, Interior, Level, Restrictions, Sidewalk, Survey Available, Within 1/2 Mile to Water, Wooded
Story 2.0
Water Lake
Structure Type Foundation On Piling,Roof Metal,Roof Pitched,Siding Brick Front,Siding Brick Some,Siding Wood,Trim Wood
Construction Status Construction Complete
Schools
Elementary Schools Van R Butler
Others
HOA Fee Include Accounting,Ground Keeping,Insurance,Legal,Management,Recreational Faclty
Assessment Amount $480
Energy Description AC - 2 or More,AC - Central Elect,AC - High Efficiency,Ceiling Fans,Double Pane Windows,Heat - Two or More,Heat Cntrl Electric,Heat High Efficiency,Insulated Doors,Storm Doors,Water Heater - Elect,Water Heater - Gas
Financing Conventional
Read Less
Want to know what your home might be worth? Contact us for a FREE valuation!

Our team is ready to help you sell your home for the highest possible price ASAP
Bought with Coldwell Banker Realty






