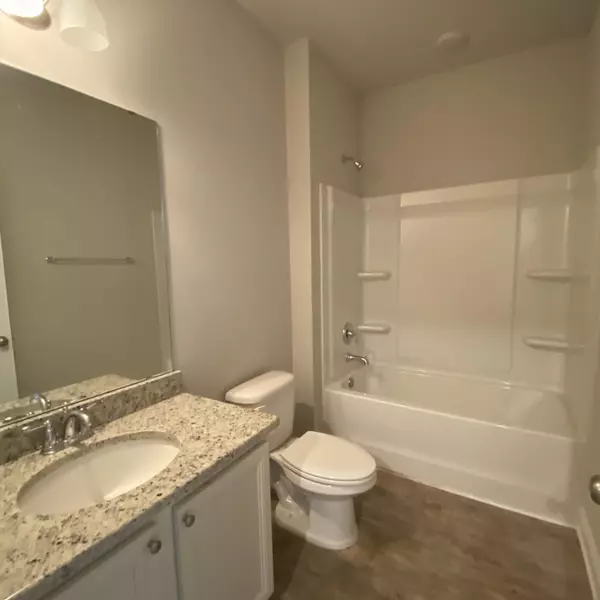$282,000
$280,000
0.7%For more information regarding the value of a property, please contact us for a free consultation.
3507 Moonstone Drive Navarre, FL 32566
4 Beds
2 Baths
1,856 SqFt
Key Details
Sold Price $282,000
Property Type Single Family Home
Sub Type Craftsman Style
Listing Status Sold
Purchase Type For Sale
Square Footage 1,856 sqft
Price per Sqft $151
Subdivision Treasure Isle Estates
MLS Listing ID 856944
Sold Date 11/23/20
Bedrooms 4
Full Baths 2
Construction Status Construction Complete
HOA Fees $31/qua
HOA Y/N Yes
Year Built 2019
Lot Size 0.400 Acres
Acres 0.4
Property Sub-Type Craftsman Style
Property Description
COMING SOON -Welcome to your new four-bedroom home featuring an open, split bedroom Floor plan with recessed lighting, trey ceilings, luxury vinyl plank flooring, Stainless Steel Appliances, Kitchen island with Granite Countertops, walk-in-pantry, Granite Vanities, Lanai, 2 car garage, and privacy-fenced back yard!You will love the trey ceiling & recessed lighting in the Master Bedroom. The Master bathroom has a double vanity, separate garden tub, custom tiled shower plus a large walk-in closet. This home is equipped with Smart Home Technology.The property is just a short distance from great restaurants, shopping, & beach access in Navarre, along with easy access to Interstate 10 (I-10) and Highway 98.
Location
State FL
County Santa Rosa
Area 11 - Navarre/Gulf Breeze
Zoning County,Resid Single Family
Rooms
Guest Accommodations Pets Allowed
Kitchen First
Interior
Interior Features Breakfast Bar, Ceiling Raised, Ceiling Tray/Cofferd, Ceiling Vaulted, Floor Vinyl, Floor WW Carpet, Floor WW Carpet New, Kitchen Island, Lighting Recessed, Pantry, Split Bedroom, Washer/Dryer Hookup, Woodwork Painted
Appliance Auto Garage Door Opn, Dishwasher, Disposal, Microwave, Oven Self Cleaning, Refrigerator, Smoke Detector, Smooth Stovetop Rnge, Stove/Oven Electric
Exterior
Exterior Feature Fenced Back Yard, Fenced Privacy, Hurricane Shutters, Patio Covered, Porch
Garage Spaces 2.0
Pool None
Community Features Pets Allowed
Utilities Available Electric, Public Sewer, Public Water, Underground
Private Pool No
Building
Lot Description Cleared, Covenants, Cul-De-Sac, Curb & Gutter, Level, Restrictions, See Remarks, Wooded
Story 1.0
Structure Type Brick,Frame,Roof Dimensional Shg,Slab,Trim Vinyl
Construction Status Construction Complete
Schools
Elementary Schools Holley-Navarre
Others
HOA Fee Include Accounting,Insurance,Management
Assessment Amount $93
Energy Description AC - Central Elect,Ceiling Fans,Double Pane Windows,Heat Cntrl Electric,Heat Pump Air To Air,Insulated Doors,Ridge Vent,See Remarks,Storm Windows,Water Heater - Elect
Financing Conventional,FHA,RHS,VA
Read Less
Want to know what your home might be worth? Contact us for a FREE valuation!

Our team is ready to help you sell your home for the highest possible price ASAP
Bought with EXP Realty LLC





