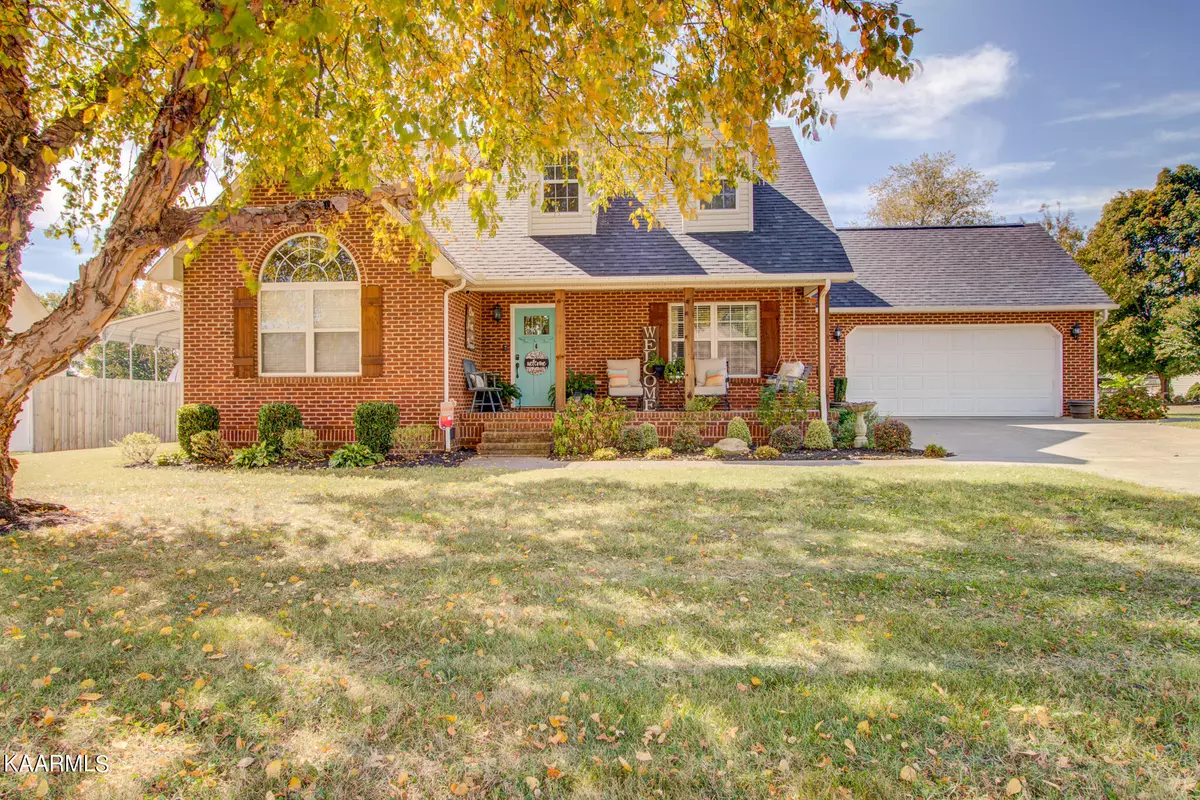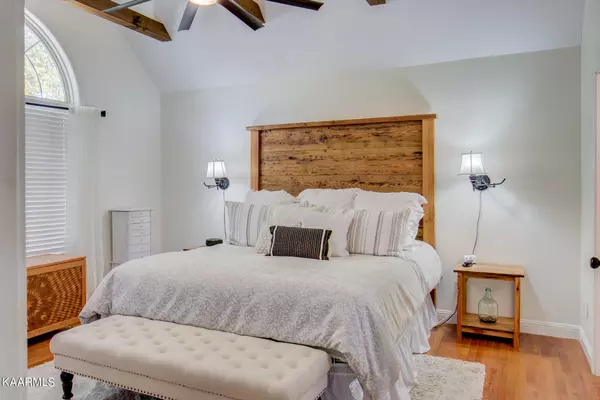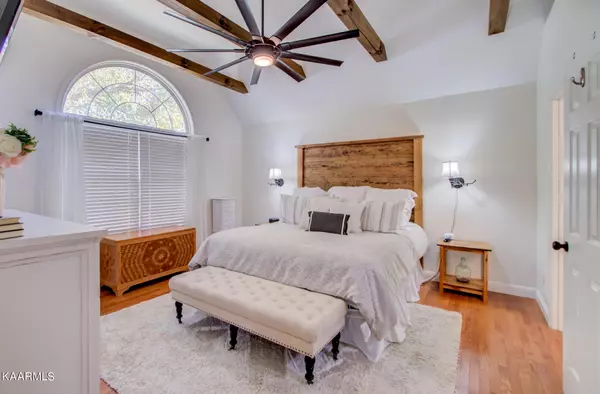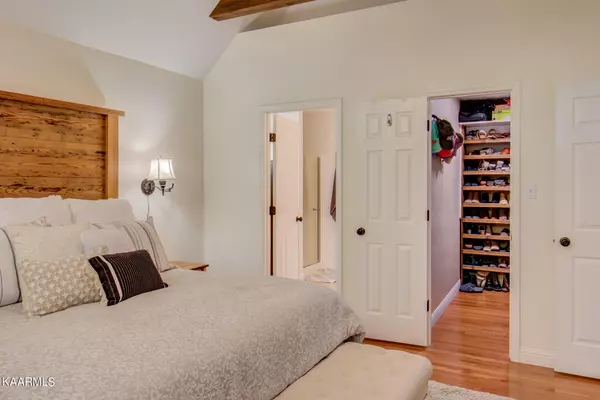$468,000
$475,000
1.5%For more information regarding the value of a property, please contact us for a free consultation.
1057 Summerfield DR Maryville, TN 37801
3 Beds
3 Baths
2,391 SqFt
Key Details
Sold Price $468,000
Property Type Single Family Home
Sub Type Residential
Listing Status Sold
Purchase Type For Sale
Square Footage 2,391 sqft
Price per Sqft $195
Subdivision Panorama Estates
MLS Listing ID 1208054
Sold Date 01/06/23
Style Cape Cod,Traditional
Bedrooms 3
Full Baths 2
Half Baths 1
Originating Board East Tennessee REALTORS® MLS
Year Built 2000
Lot Size 0.460 Acres
Acres 0.46
Property Sub-Type Residential
Property Description
This country charmer in the beautiful Panorama Estates is a must see! Numerous farmhouse updates gives this cutie a fresh look! New roof, updated kitchen with new butlers pantry, new appliances and barn wood and butcher block island, and sleek new renovated half bath. Enjoy outdoor entertaining with seasonal mountain views you have to see to believe on the new upscale covered deck with lodge like feel! Master on the main level, two bedrooms upstairs along with an updated bonus room that can be used as a 4th bedroom and an office that can also be used as bedroom number 5 to give your family room to grow. Come make this your new home sweet TN home today!
Location
State TN
County Blount County - 28
Area 0.46
Rooms
Family Room Yes
Other Rooms LaundryUtility, Workshop, Breakfast Room, Family Room, Mstr Bedroom Main Level, Split Bedroom
Basement Crawl Space
Dining Room Eat-in Kitchen, Formal Dining Area
Interior
Interior Features Island in Kitchen, Pantry, Eat-in Kitchen
Heating Heat Pump, Natural Gas, Electric
Cooling Central Cooling
Flooring Carpet, Hardwood, Tile
Fireplaces Number 1
Fireplaces Type Gas Log
Fireplace Yes
Appliance Dishwasher, Disposal, Smoke Detector, Microwave
Heat Source Heat Pump, Natural Gas, Electric
Laundry true
Exterior
Exterior Feature Porch - Covered
Parking Features Side/Rear Entry
Garage Spaces 2.0
Garage Description SideRear Entry
View Mountain View, Country Setting, Seasonal Mountain
Total Parking Spaces 2
Garage Yes
Building
Lot Description Irregular Lot
Faces Directions: From Foothills Mall: 4.3 miles south on Morganton Road to right into Panorama Estates. Stay to the right continue up Summerfield Dr, house on left, sign on property.
Sewer Septic Tank
Water Public
Architectural Style Cape Cod, Traditional
Structure Type Vinyl Siding,Brick,Block,Frame
Others
Restrictions Yes
Tax ID 077D E 036.00
Energy Description Electric, Gas(Natural)
Read Less
Want to know what your home might be worth? Contact us for a FREE valuation!

Our team is ready to help you sell your home for the highest possible price ASAP





