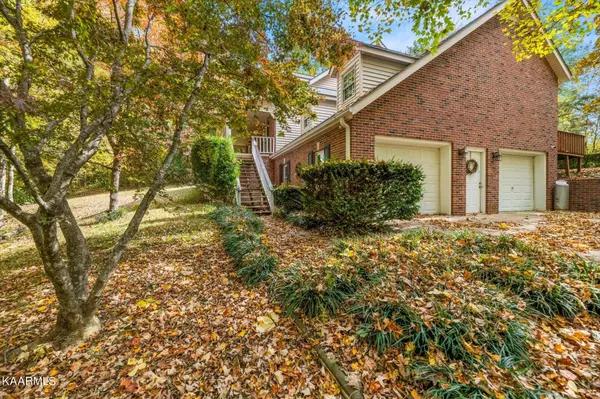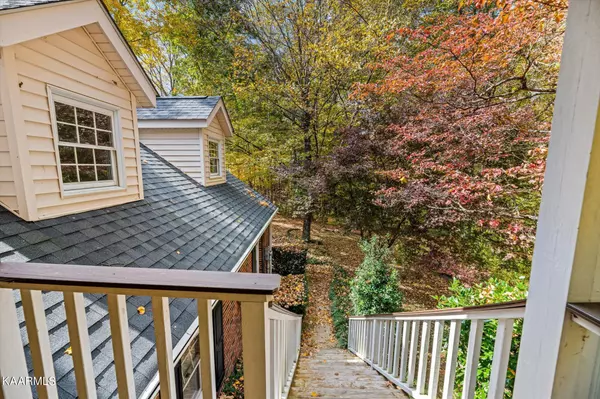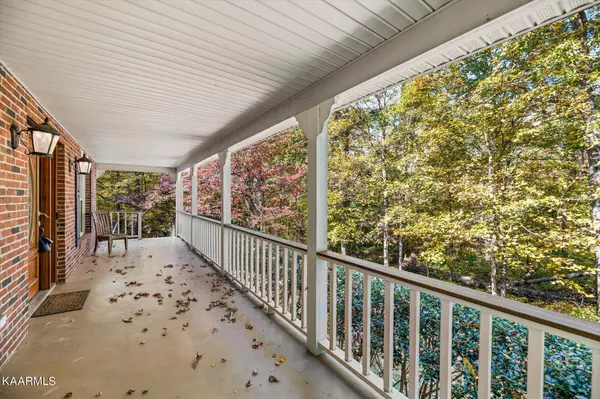$484,000
$599,900
19.3%For more information regarding the value of a property, please contact us for a free consultation.
9308 Cameron Rd Mascot, TN 37806
4 Beds
3 Baths
2,519 SqFt
Key Details
Sold Price $484,000
Property Type Single Family Home
Sub Type Residential
Listing Status Sold
Purchase Type For Sale
Square Footage 2,519 sqft
Price per Sqft $192
MLS Listing ID 1209749
Sold Date 01/13/23
Style Traditional
Bedrooms 4
Full Baths 2
Half Baths 1
Originating Board East Tennessee REALTORS® MLS
Year Built 1994
Lot Size 5.350 Acres
Acres 5.35
Property Description
Welcome Home. Tucked away on a beautifully wooded 5+ acre lot with flat field in front, this home has been updated with fresh neutral paint and light fixtures. Rustic old barn and a free standing detached additional garage round out this offering. Located in Knox county in the community of Mascot . Five bedrooms, with the primary on main level. Enjoy morning coffee in the breakfast nook area off kitchen. Old barbecue area is begging to be brought back to life. The home is nearly impossible to see when trees are full. All the privacy that you could wish for. This home is waiting eagerly for new owners to enjoy . The front porch is spacious so bring the rockers and hang the ferns. Property can be subdivided if desired.
Location
State TN
County Knox County - 1
Area 5.35
Rooms
Other Rooms LaundryUtility, DenStudy, Great Room, Mstr Bedroom Main Level
Basement Unfinished
Dining Room Eat-in Kitchen, Formal Dining Area
Interior
Interior Features Pantry, Walk-In Closet(s), Eat-in Kitchen
Heating Central, Propane, Electric
Cooling Central Cooling, Ceiling Fan(s)
Flooring Carpet, Hardwood, Vinyl
Fireplaces Number 1
Fireplaces Type Marble
Fireplace Yes
Appliance Dishwasher, Disposal, Microwave
Heat Source Central, Propane, Electric
Laundry true
Exterior
Exterior Feature Windows - Vinyl, Porch - Covered, Deck
Parking Features Garage Door Opener, Attached, Basement, Detached, Side/Rear Entry
Garage Spaces 3.0
Garage Description Attached, Detached, SideRear Entry, Basement, Garage Door Opener, Attached
View Country Setting, Wooded
Total Parking Spaces 3
Garage Yes
Building
Lot Description Private, Wooded, Rolling Slope
Faces I-40 to Exit 392 Rutledge Pike. RIGHT on Rutledge Pike, RIGHT on Roseberry Rd., LEFT on Cameron Rd, House on RIGHT (driveway is marked 9215 Cameron Rd) SOP - gate may be closed but it is not locked
Sewer Septic Tank
Water Public
Architectural Style Traditional
Additional Building Barn(s), Workshop
Structure Type Brick,Block,Frame
Schools
Middle Schools Carter
High Schools Carter
Others
Restrictions No
Tax ID 042 136
Energy Description Electric, Propane
Read Less
Want to know what your home might be worth? Contact us for a FREE valuation!

Our team is ready to help you sell your home for the highest possible price ASAP





