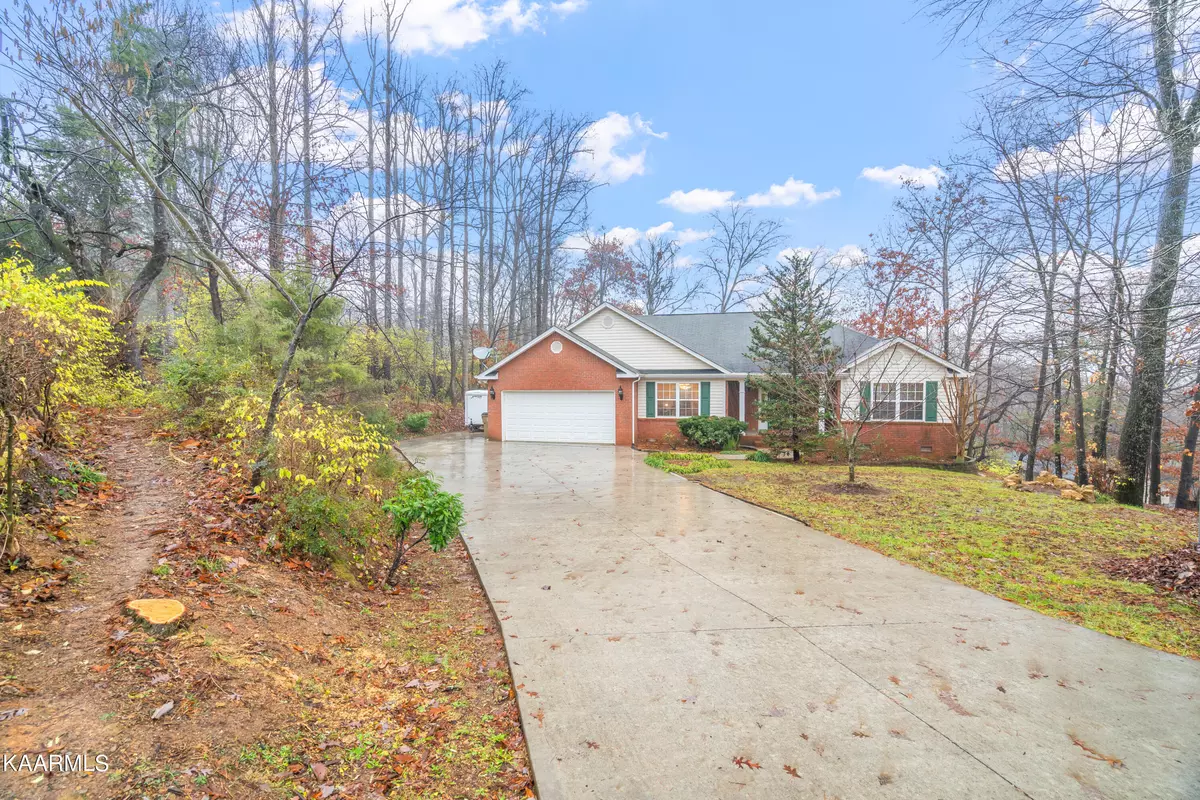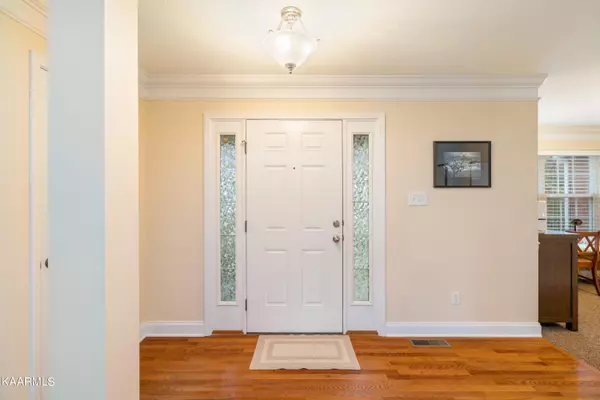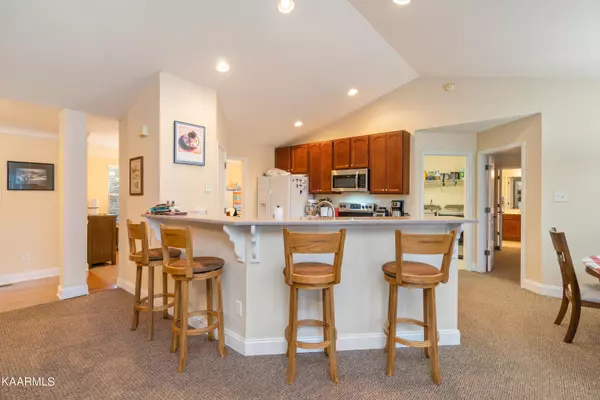$377,000
$379,900
0.8%For more information regarding the value of a property, please contact us for a free consultation.
4804 Laurelwood Rd Knoxville, TN 37918
3 Beds
2 Baths
1,648 SqFt
Key Details
Sold Price $377,000
Property Type Single Family Home
Sub Type Residential
Listing Status Sold
Purchase Type For Sale
Square Footage 1,648 sqft
Price per Sqft $228
Subdivision Dogwood Hills Unit 2
MLS Listing ID 1213195
Sold Date 02/01/23
Style Traditional
Bedrooms 3
Full Baths 2
Originating Board East Tennessee REALTORS® MLS
Year Built 2005
Lot Size 1.000 Acres
Acres 1.0
Lot Dimensions 303.06 X 143 X IRR
Property Sub-Type Residential
Property Description
This one level ranch home sits on a beautiful 1 acre lot, surrounded with trees, mature landscaping and your very own 1/10th of a mile walking trail! Built in 2005, home features an open floorpan with vaulted ceilings in the living room. Kitchen is open to living room and features a dining nook, breakfast bar and large pantry. Crown moulding throughout, hardwood floors, large master bedroom and master bath with walk in shower, jetted tub and huge walk in closet. The large deck located on the back of the home overlooks the private backyard. Full walk-in crawlspace is perfect for storage and a workshop. Home is wired for fiber optic internet (perfect for a home office or home schooling). This charming home exudes character and will not last long.
Location
State TN
County Knox County - 1
Area 1.0
Rooms
Other Rooms LaundryUtility, Bedroom Main Level, Great Room, Mstr Bedroom Main Level, Split Bedroom
Basement Crawl Space, Unfinished, Walkout
Dining Room Breakfast Bar, Eat-in Kitchen, Formal Dining Area
Interior
Interior Features Cathedral Ceiling(s), Island in Kitchen, Pantry, Walk-In Closet(s), Breakfast Bar, Eat-in Kitchen
Heating Central, Natural Gas, Electric
Cooling Central Cooling, Ceiling Fan(s)
Flooring Carpet, Hardwood, Tile
Fireplaces Number 1
Fireplaces Type Gas, Gas Log
Appliance Dishwasher, Disposal, Microwave, Range, Refrigerator, Self Cleaning Oven, Smoke Detector
Heat Source Central, Natural Gas, Electric
Laundry true
Exterior
Exterior Feature Windows - Insulated, Porch - Covered, Prof Landscaped, Deck
Parking Features Garage Door Opener, Attached, RV Parking, Main Level, Off-Street Parking
Garage Spaces 2.0
Garage Description Attached, RV Parking, Garage Door Opener, Main Level, Off-Street Parking, Attached
View Country Setting, Wooded
Total Parking Spaces 2
Garage Yes
Building
Lot Description Private, Wooded, Corner Lot, Irregular Lot
Faces Take exit 6 from I-640 E. Turn left and continue on to Tazewell Pike. Turn left onto Villa Rd. Turn right onto Mockingbird and continue onto Laurelwood Dr. Home is on the right.
Sewer Public Sewer
Water Public
Architectural Style Traditional
Structure Type Vinyl Siding,Brick,Frame
Others
Restrictions No
Tax ID 049HB00304
Energy Description Electric, Gas(Natural)
Read Less
Want to know what your home might be worth? Contact us for a FREE valuation!

Our team is ready to help you sell your home for the highest possible price ASAP





