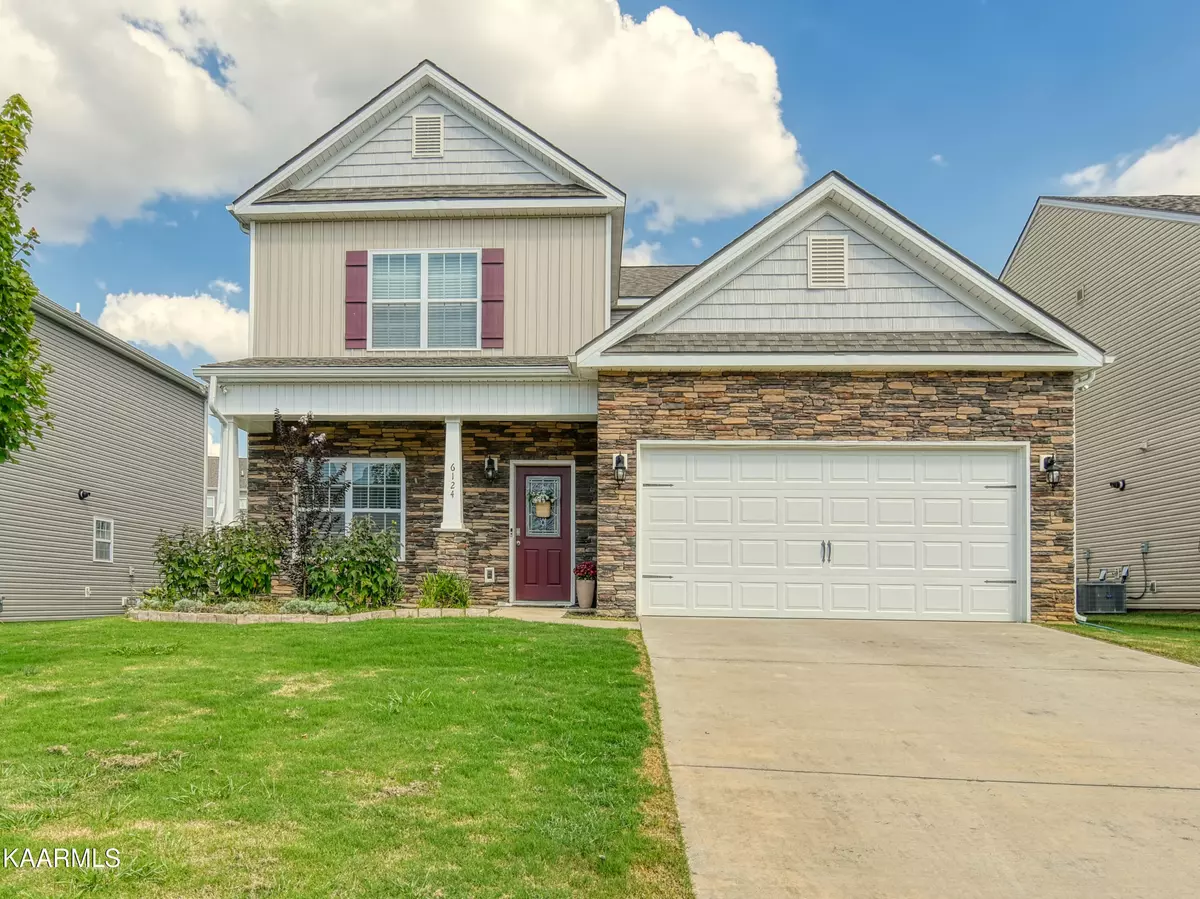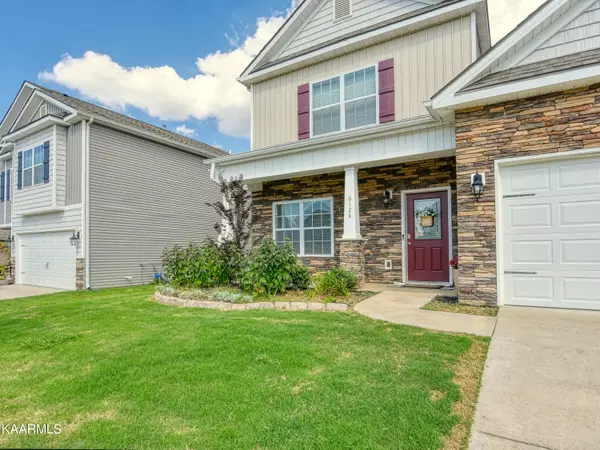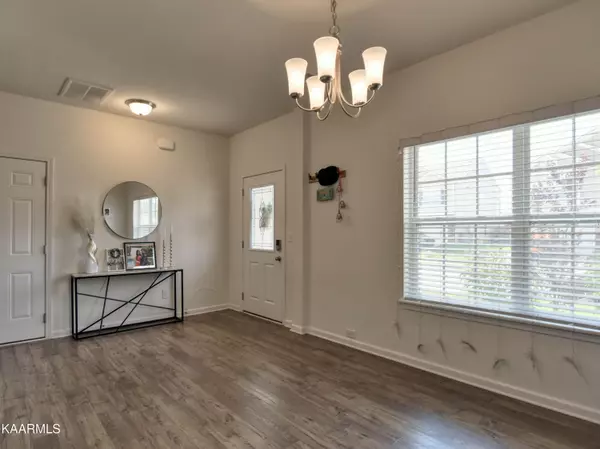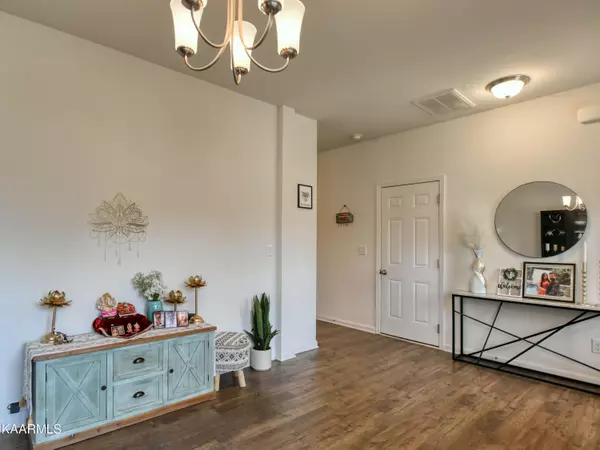$394,000
$399,000
1.3%For more information regarding the value of a property, please contact us for a free consultation.
6124 Pembridge Rd Knoxville, TN 37912
4 Beds
4 Baths
2,646 SqFt
Key Details
Sold Price $394,000
Property Type Single Family Home
Sub Type Residential
Listing Status Sold
Purchase Type For Sale
Square Footage 2,646 sqft
Price per Sqft $148
Subdivision Stratford Park
MLS Listing ID 1204298
Sold Date 02/13/23
Style Traditional
Bedrooms 4
Full Baths 3
Half Baths 1
HOA Fees $15/ann
Originating Board East Tennessee REALTORS® MLS
Year Built 2020
Lot Size 8,276 Sqft
Acres 0.19
Property Sub-Type Residential
Property Description
CHARMING 2-STORY IN KNOXVILLE! Built in 2020, this practically new home is move-in ready and offers a desirable floorplan with a master suite on the main level and a 2nd guest/teen suite upstairs. Highlights include a spacious main living area with a cozy gas fireplace, a bright open kitchen with stainless steel appliances, granite countertops, & large island breakfast bar, a dual vanity & walk-in shower in the master suite, and a separate bonus/home office area upstairs. The 10-year builder structural warranty conveys with the property. Located just minutes from many great local bars, coffee shops, and restaurants. Very easy commute to Fountain City, Powell, and downtown Knoxville!
Location
State TN
County Knox County - 1
Area 0.19
Rooms
Family Room Yes
Other Rooms LaundryUtility, Extra Storage, Family Room, Mstr Bedroom Main Level, Split Bedroom
Basement Slab
Dining Room Breakfast Bar, Eat-in Kitchen
Interior
Interior Features Island in Kitchen, Pantry, Walk-In Closet(s), Breakfast Bar, Eat-in Kitchen
Heating Central, Natural Gas, Electric
Cooling Central Cooling, Ceiling Fan(s)
Flooring Carpet, Vinyl
Fireplaces Number 1
Fireplaces Type Gas, Gas Log
Appliance Dishwasher, Gas Stove, Microwave, Range, Refrigerator, Smoke Detector, Tankless Wtr Htr
Heat Source Central, Natural Gas, Electric
Laundry true
Exterior
Exterior Feature Windows - Vinyl, Patio, Porch - Covered, Cable Available (TV Only)
Parking Features Garage Door Opener, Attached, Main Level, Off-Street Parking
Garage Spaces 2.0
Garage Description Attached, Garage Door Opener, Main Level, Off-Street Parking, Attached
Community Features Sidewalks
View Other
Porch true
Total Parking Spaces 2
Garage Yes
Building
Lot Description Level
Faces From I-75, take exit 108 (Merchants Dr) and head north on Merchants, then take an immediate left onto Central Ave Pike, then turn right onto Dry Gap Pike, to eft onto Jim Sterchi Rd, then left again onto Pembridge Rd. House will be located on the left. Look for yard sign on property.
Sewer Public Sewer
Water Public
Architectural Style Traditional
Structure Type Stone,Vinyl Siding,Frame
Schools
Middle Schools Gresham
High Schools Central
Others
Restrictions Yes
Tax ID 057KK024
Energy Description Electric, Gas(Natural)
Read Less
Want to know what your home might be worth? Contact us for a FREE valuation!

Our team is ready to help you sell your home for the highest possible price ASAP





