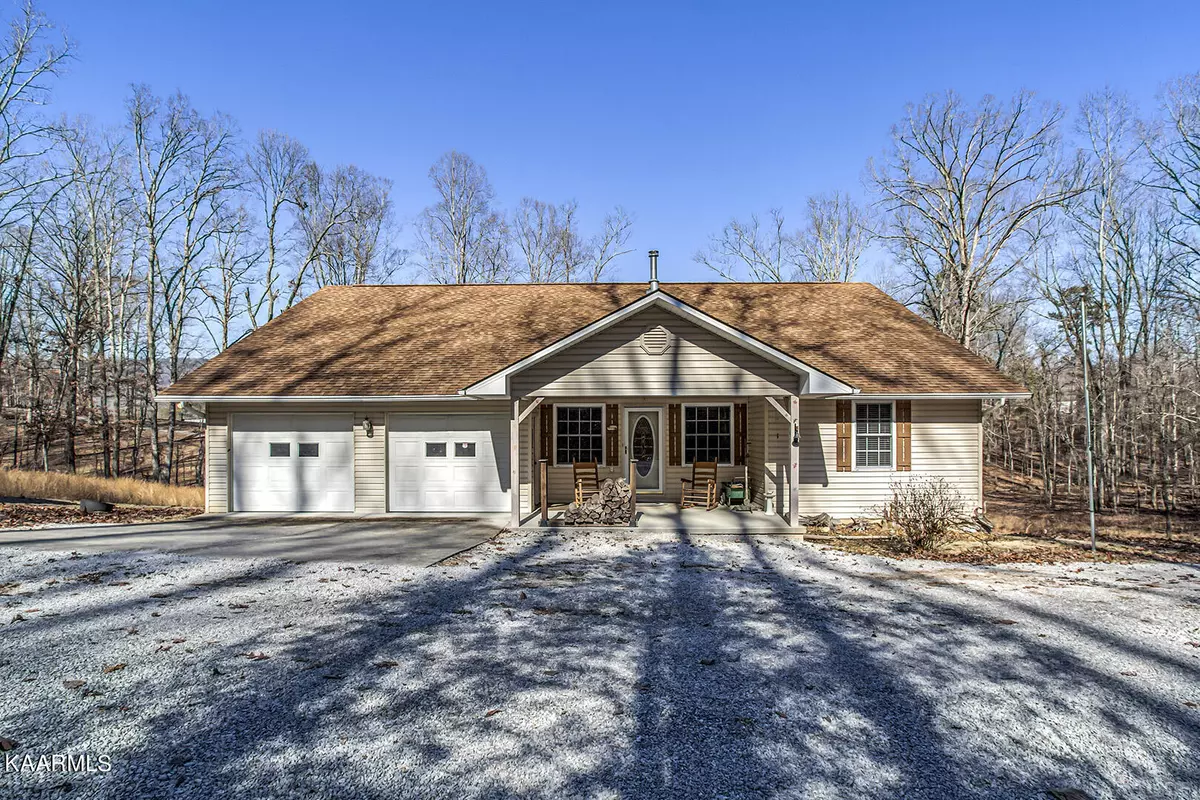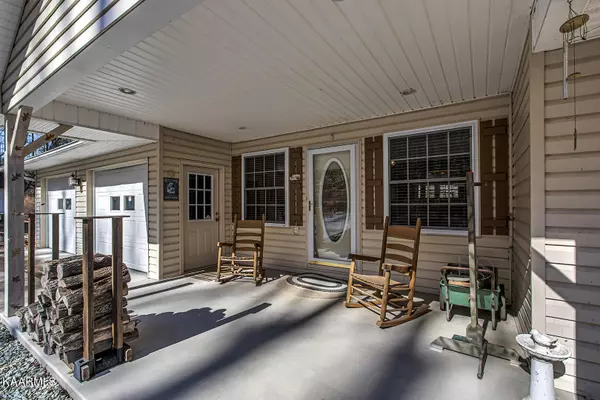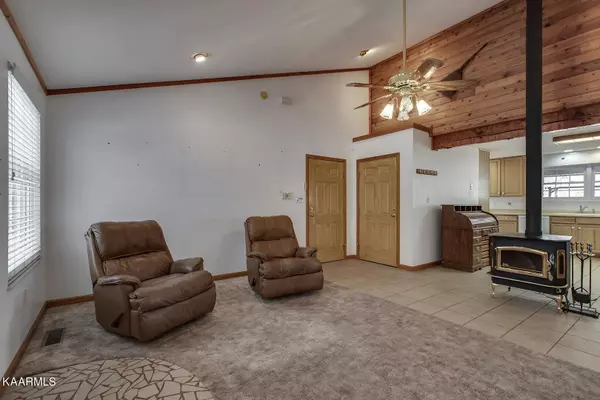$320,000
$300,000
6.7%For more information regarding the value of a property, please contact us for a free consultation.
251 Michael DR Rockwood, TN 37854
2 Beds
2 Baths
1,594 SqFt
Key Details
Sold Price $320,000
Property Type Single Family Home
Sub Type Residential
Listing Status Sold
Purchase Type For Sale
Square Footage 1,594 sqft
Price per Sqft $200
Subdivision Smoke Rise Addn Sec.
MLS Listing ID 1216601
Sold Date 03/08/23
Style Traditional
Bedrooms 2
Full Baths 2
Originating Board East Tennessee REALTORS® MLS
Year Built 2002
Lot Size 5.250 Acres
Acres 5.25
Property Sub-Type Residential
Property Description
Are you looking for a peaceful private country home? This adorable custom built basement rancher provides exactly that, sitting on 5.25 acres. Featuring 1594 sq. ft, 2 bedrooms, and 2 bathrooms, and a 2 car garage on the main level and 1 car garage on the lower level. The lower level has already been plumbed should you want to finish the basement out to add additional square footage. Septic system installed is for a 3 bedroom. Relax on the covered large back porch and watch the wildlife. This house was built with the highest quality supplies, solid wood doors, and tons of insulation. For additional warmth during the colder months enjoy sitting around the wood burning stove. Come see your peaceful country haven.
Location
State TN
County Roane County - 31
Area 5.25
Rooms
Other Rooms LaundryUtility, Bedroom Main Level, Mstr Bedroom Main Level
Basement Plumbed, Unfinished, Walkout
Dining Room Eat-in Kitchen, Formal Dining Area
Interior
Interior Features Cathedral Ceiling(s), Walk-In Closet(s), Eat-in Kitchen
Heating Central, Other, Electric
Cooling Central Cooling
Flooring Carpet, Tile
Fireplaces Type Free Standing, Wood Burning Stove
Fireplace No
Appliance Dishwasher, Dryer, Security Alarm, Refrigerator, Microwave, Washer
Heat Source Central, Other, Electric
Laundry true
Exterior
Exterior Feature Windows - Vinyl, Porch - Covered, Deck
Parking Features Garage Door Opener, Attached, Carport, Basement, Detached, Main Level
Garage Spaces 3.0
Carport Spaces 2
Garage Description Attached, Detached, Basement, Garage Door Opener, Carport, Main Level, Attached
View Country Setting
Total Parking Spaces 3
Garage Yes
Building
Lot Description Wooded, Level, Rolling Slope
Faces From I40 West, take exit 347, Turn left onto US-27 S/S Roane St/US Hwy No. 27 S., Turn left onto Burkemill Rd., Turn right onto Darrell Ln., Turn right onto Michael Rd., Stay right to continue on Michael Dr.,Destination will be on the right. Sign at the top of the driveway.
Sewer Septic Tank
Water Public
Architectural Style Traditional
Additional Building Storage
Structure Type Vinyl Siding,Frame
Others
Restrictions Yes
Tax ID 075BA010.00
Energy Description Electric
Acceptable Financing Cash, Conventional
Listing Terms Cash, Conventional
Read Less
Want to know what your home might be worth? Contact us for a FREE valuation!

Our team is ready to help you sell your home for the highest possible price ASAP





