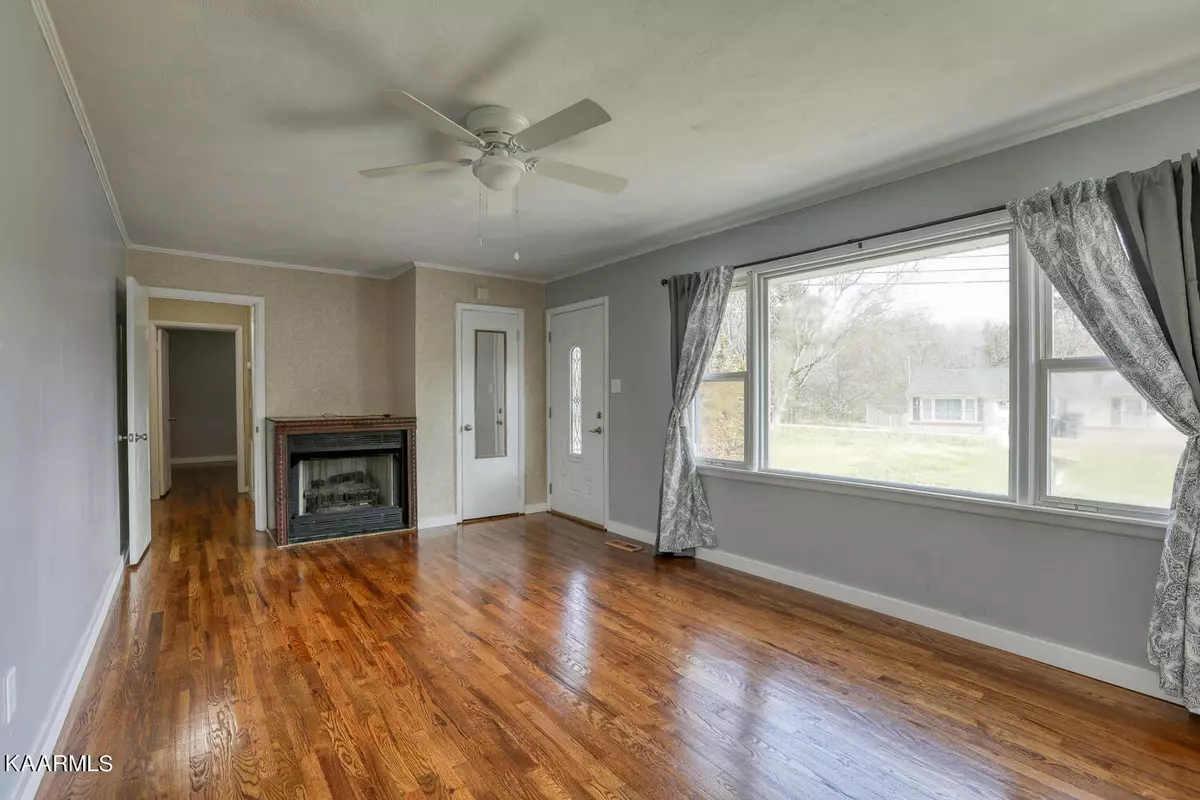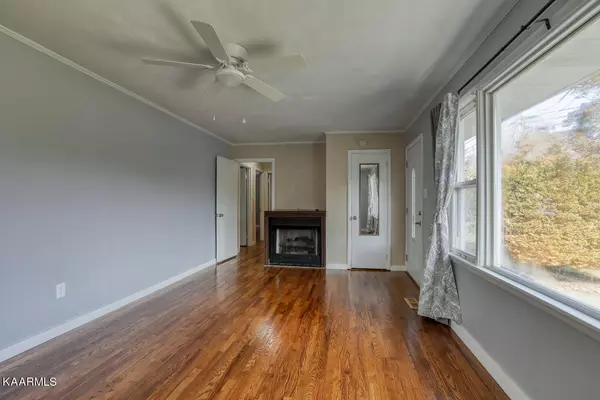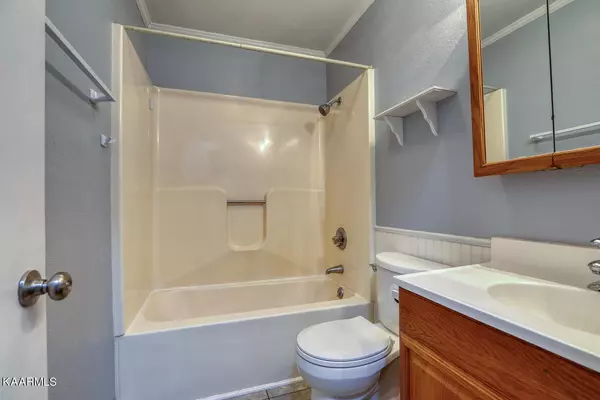$240,000
$249,000
3.6%For more information regarding the value of a property, please contact us for a free consultation.
703 Scenic DR Kingston, TN 37763
4 Beds
3 Baths
2,167 SqFt
Key Details
Sold Price $240,000
Property Type Single Family Home
Sub Type Residential
Listing Status Sold
Purchase Type For Sale
Square Footage 2,167 sqft
Price per Sqft $110
Subdivision Rio Vista Sub Ext Rev
MLS Listing ID 1219188
Sold Date 04/03/23
Style Traditional
Bedrooms 4
Full Baths 2
Half Baths 1
Originating Board East Tennessee REALTORS® MLS
Year Built 1956
Lot Size 0.360 Acres
Acres 0.36
Lot Dimensions 96.8 x 191 IRR
Property Sub-Type Residential
Property Description
Kingston Schools! Less than 1 mile to 39,000 acre Watts Bar Lake public access boat ramp, lakefront Amphitheater, 3 mile lakeside walking trail, lakeside Tennis Courts and Picnic Pavilion... there is even a large dog park overlooking the lake !! Nicely refreshed walk out basement ranch with 2 Kitchens, complete living on each level ! New baseboards and refinished hardwood floors throughout the main level. Main floor master suite with half bath. Two additional bedrooms and full bath also on main level. Screened in porch off back of the main level is inviting for relaxing with views of wooded surroundings. The basement boasts a large living area ,second full kitchen, bathroom with walk in shower. The fourth spacious bedroom is in the basement as well as large storage room.
Location
State TN
County Roane County - 31
Area 0.36
Rooms
Basement Partially Finished, Walkout
Interior
Heating Central, Forced Air, Natural Gas, Electric
Cooling Central Cooling
Flooring Carpet, Hardwood, Vinyl
Fireplaces Number 1
Fireplaces Type Gas, Free Standing, Gas Log
Fireplace Yes
Appliance Dishwasher, Dryer, Refrigerator, Microwave, Washer
Heat Source Central, Forced Air, Natural Gas, Electric
Exterior
Exterior Feature Windows - Vinyl, Porch - Covered, Porch - Enclosed, Porch - Screened
Parking Features Off-Street Parking
Carport Spaces 1
Garage Description Off-Street Parking
Garage No
Building
Lot Description Irregular Lot, Rolling Slope
Faces From Kingston go east on Hwy 70, the right on Scenic Dr (at Domino's Pizza) to 703 Scenic Property on Right SOP
Sewer Public Sewer, Septic Tank
Water Public
Architectural Style Traditional
Structure Type Brick,Frame
Schools
Middle Schools Cherokee
High Schools Roane County
Others
Restrictions Yes
Tax ID 058J D 005.00
Energy Description Electric, Gas(Natural)
Acceptable Financing FHA, Cash, Conventional
Listing Terms FHA, Cash, Conventional
Read Less
Want to know what your home might be worth? Contact us for a FREE valuation!

Our team is ready to help you sell your home for the highest possible price ASAP





