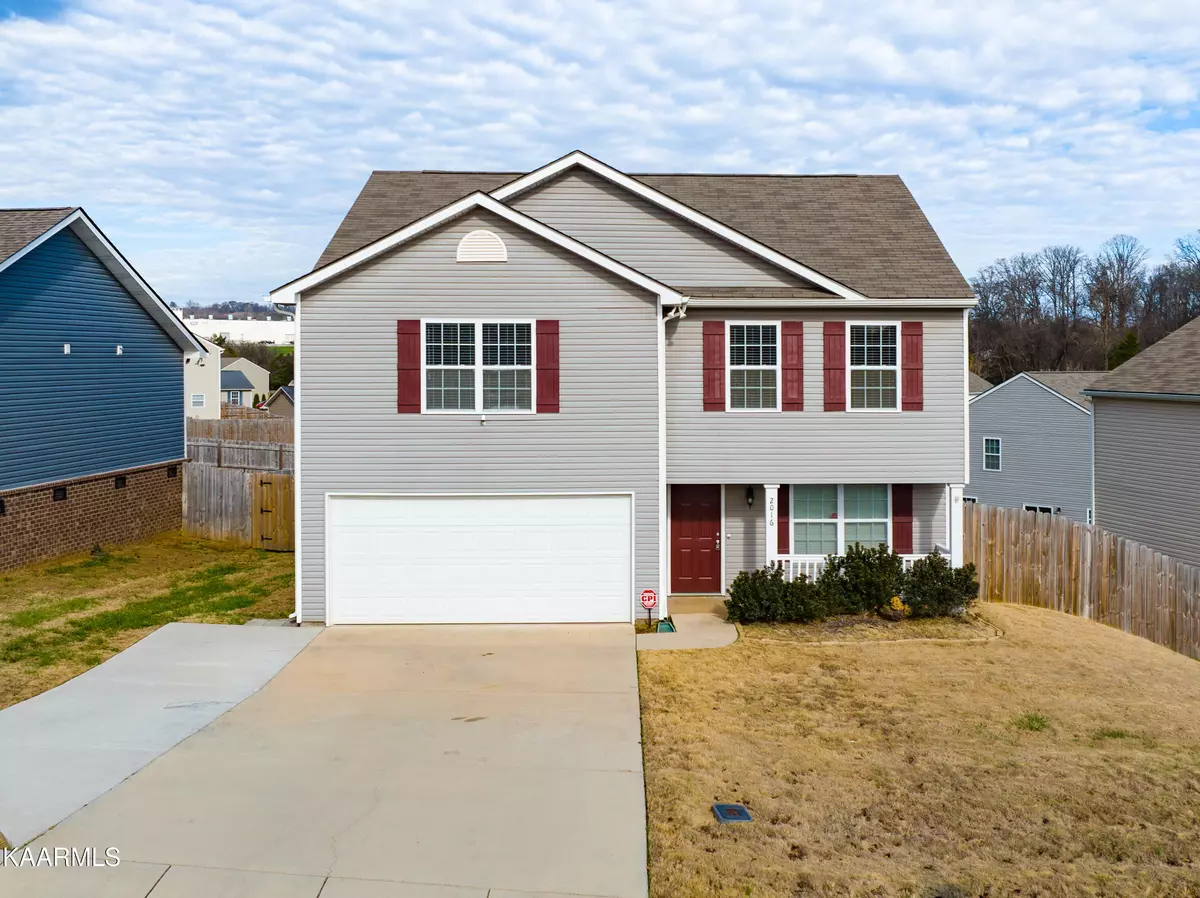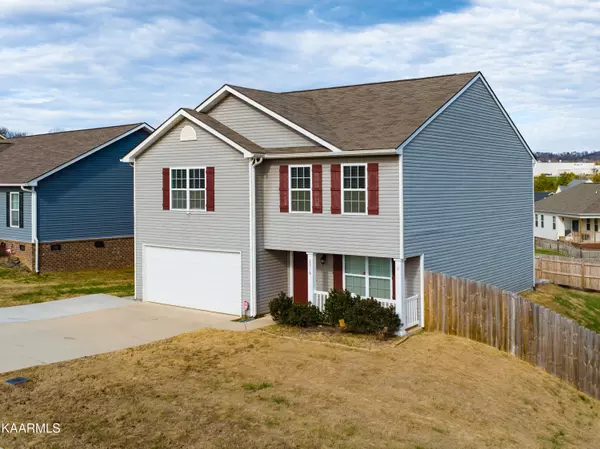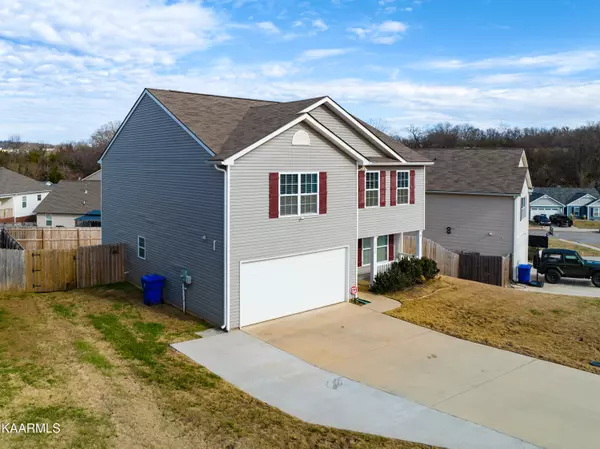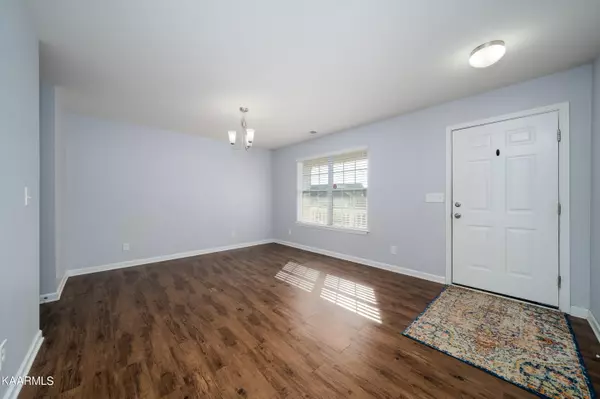$329,500
$329,500
For more information regarding the value of a property, please contact us for a free consultation.
2016 Bluebonnet DR Mascot, TN 37806
4 Beds
3 Baths
2,276 SqFt
Key Details
Sold Price $329,500
Property Type Single Family Home
Sub Type Residential
Listing Status Sold
Purchase Type For Sale
Square Footage 2,276 sqft
Price per Sqft $144
Subdivision River Meadow Unit 1
MLS Listing ID 1213210
Sold Date 04/06/23
Style Traditional
Bedrooms 4
Full Baths 2
Half Baths 1
HOA Fees $8/ann
Originating Board East Tennessee REALTORS® MLS
Year Built 2018
Lot Size 6,969 Sqft
Acres 0.16
Property Sub-Type Residential
Property Description
Home Sweet Home is written all over this spacious 4 bedroom, 2.5 bathroom residence that is so inviting and comfortable, you'll sink right into the homey amenities as soon as you walk through the front door. The clean and straightforward curb appeal will immediately draw your attention as you proceed inside. Windows create a light filled interior with well placed neutral accents. Built in 2018, this bright and cheerful home offers an open concept layout with beautiful flooring and lots of space to spread out or grow. From the living room, you can head over to the family room or down a hall to the half bath that adds convenience to family and guests alike. Love to cook? Step into the kitchen complete with rich stylish cabinetry, stainless steel appliances, and center island prep zone. Enjoy family dinners or get-togethers in the dining room where glass sliders walk out to the rear patio and fenced yard which is perfect for barbequing or relaxing after a long day. Upstairs, the primary suite is there to pamper you with ensuite bath showcasing double sinks, soaking tub, separate shower stall and large walk-in closet. This level also hosts three additional well-proportioned bedrooms that each boast their own walk-in closets creating ample storage possibilities, plus this floor features a full hall bath and laundry room that keeps a position close to the bedrooms for streamlined chores. This captivating home is set for peace-of-mind living with complete security alarm CO detector and smoke alarms. The driveway has been widened for additional parking to the spacious two car garage. Schedule your appointment today, you don't want to miss this one! Square footage estimated. Buyer to verify information.
Location
State TN
County Knox County - 1
Area 0.16
Rooms
Basement Slab
Interior
Interior Features Cathedral Ceiling(s), Island in Kitchen, Pantry, Walk-In Closet(s)
Heating Central, Natural Gas, Zoned, Electric
Cooling Central Cooling, Ceiling Fan(s), Zoned
Flooring Laminate, Carpet
Fireplaces Type None
Fireplace No
Appliance Dishwasher, Disposal, Smoke Detector, Security Alarm, Refrigerator, Microwave
Heat Source Central, Natural Gas, Zoned, Electric
Exterior
Exterior Feature Fenced - Yard, Patio
Parking Features Garage Door Opener, Attached, Main Level
Garage Spaces 2.0
Garage Description Attached, Garage Door Opener, Main Level, Attached
Community Features Sidewalks
Porch true
Total Parking Spaces 2
Garage Yes
Building
Lot Description Level
Faces From I40 take exit 392 for US-11W N. Keep right at fork, follow signs for US11W N. Turn right onto Old Rutledge Pike. Turn right onto Mascot Rd. Turn left to stay on Mascot Rd. Turn Right onto River Poppy Rd. Turn right onto Bluebonnet Dr.
Sewer Public Sewer
Water Public
Architectural Style Traditional
Structure Type Vinyl Siding,Frame
Others
HOA Fee Include All Amenities
Restrictions Yes
Tax ID 052DB083
Energy Description Electric, Gas(Natural)
Read Less
Want to know what your home might be worth? Contact us for a FREE valuation!

Our team is ready to help you sell your home for the highest possible price ASAP





