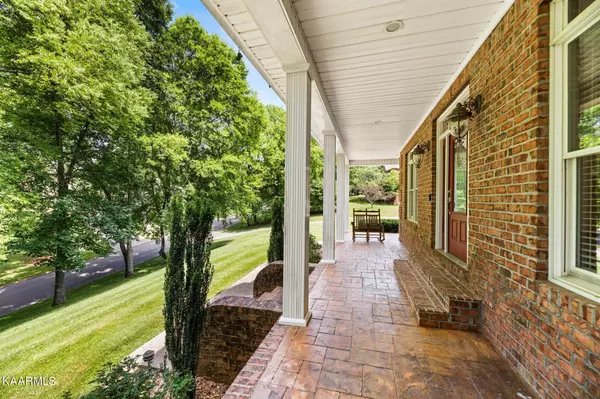$570,000
$599,900
5.0%For more information regarding the value of a property, please contact us for a free consultation.
2410 Breckenridge St Athens, TN 37303
3 Beds
3 Baths
2,900 SqFt
Key Details
Sold Price $570,000
Property Type Single Family Home
Sub Type Residential
Listing Status Sold
Purchase Type For Sale
Square Footage 2,900 sqft
Price per Sqft $196
Subdivision Highlands
MLS Listing ID 1194205
Sold Date 04/14/23
Style Traditional
Bedrooms 3
Full Baths 2
Half Baths 1
HOA Fees $4/ann
Originating Board East Tennessee REALTORS® MLS
Year Built 2005
Lot Size 1.850 Acres
Acres 1.85
Property Description
BEAUTIFUL ALL BRICK HOME IN THE PRESTIGIOUS HIGHLANDS! ONE OF THE MOST SOUGHT AFTER AND WELL ESTABLISHED NEIGHBORHOODS IN MCMINN COUNTY! THIS 3.5BED/2.5BATH OPEN FLOOR PLAN RANCH STYLE HOME HAS EVERYTHING YOU NEED ON ONE LEVEL. ALL HARDWOOD & TILE FLOORING WITH BEAUTIFUL TRIM AND WAINSCOTING THROUGHOUT! OVERSIZED MASTER BEDROOM WITH LARGE WALK IN CLOSET, WHIRLPOOL TUB, AND A CONNECTED OFFICE OR STUDY! ADDITIONAL BEDROOMS ARE OVERSIZED! KITCHEN HAS PANASONIC, BOSCH, AND KITCHEN AID APPLIANCES, TILE FLOORS, GRANITE COUNTER TOP, AND A CENTER ISLAND. IF YOU NEED STORAGE, LOOK NO FURTHER! THE ENTIRE UPSTAIRS IS ATTIC STORAGE FROM END TO END. SOME FRAMING AND PLUMBING HAVE BEEN COMPLETED SO THE POSSIBILITIES ARE ENDLESS. HOME IS BEING SOLD WITH THE WOODED ADJOINING LOT (101) FOR A TOTAL OF JUST UNDER 2 ACRES! THE ADJOINING LOT MAKES FOR EXCELLENT PRIVACY TO THE BACK AND SIDE OF THE PROPERTY. YARD IS PROFESSIONALLY MAINTAINED BY TRUE GREEN. ALL OF THIS EXTREMELY CONVENIENT TO ATHENS AND ONLY A FEW MILES FROM I75.
Location
State TN
County Mcminn County - 40
Area 1.85
Rooms
Other Rooms LaundryUtility, DenStudy, Sunroom, Bedroom Main Level, Extra Storage, Great Room, Mstr Bedroom Main Level
Basement Crawl Space
Dining Room Eat-in Kitchen, Formal Dining Area
Interior
Interior Features Island in Kitchen, Walk-In Closet(s), Eat-in Kitchen
Heating Heat Pump, Natural Gas, Electric
Cooling Central Cooling
Flooring Hardwood, Tile
Fireplaces Number 1
Fireplaces Type Insert, Gas Log
Fireplace Yes
Appliance Dishwasher, Dryer, Smoke Detector, Self Cleaning Oven, Security Alarm, Refrigerator, Microwave, Washer
Heat Source Heat Pump, Natural Gas, Electric
Laundry true
Exterior
Exterior Feature Patio, Porch - Covered, Prof Landscaped
Garage Main Level
Garage Spaces 2.0
Garage Description Main Level
View Country Setting, Wooded
Porch true
Parking Type Main Level
Total Parking Spaces 2
Garage Yes
Building
Lot Description Rolling Slope
Faces From Knoxville take I75S to exit 52. Turn left onto HWY 305 go approx. 2.6 miles and turn left onto Lee Hwy. Go approx. 0.7 miles turn right onto Breckenridge property is about a tenth of a mile on your right. SOP
Sewer Septic Tank, Perc Test On File
Water Public
Architectural Style Traditional
Structure Type Brick
Others
Restrictions Yes
Tax ID 040P A 083.00
Energy Description Electric, Gas(Natural)
Read Less
Want to know what your home might be worth? Contact us for a FREE valuation!

Our team is ready to help you sell your home for the highest possible price ASAP






