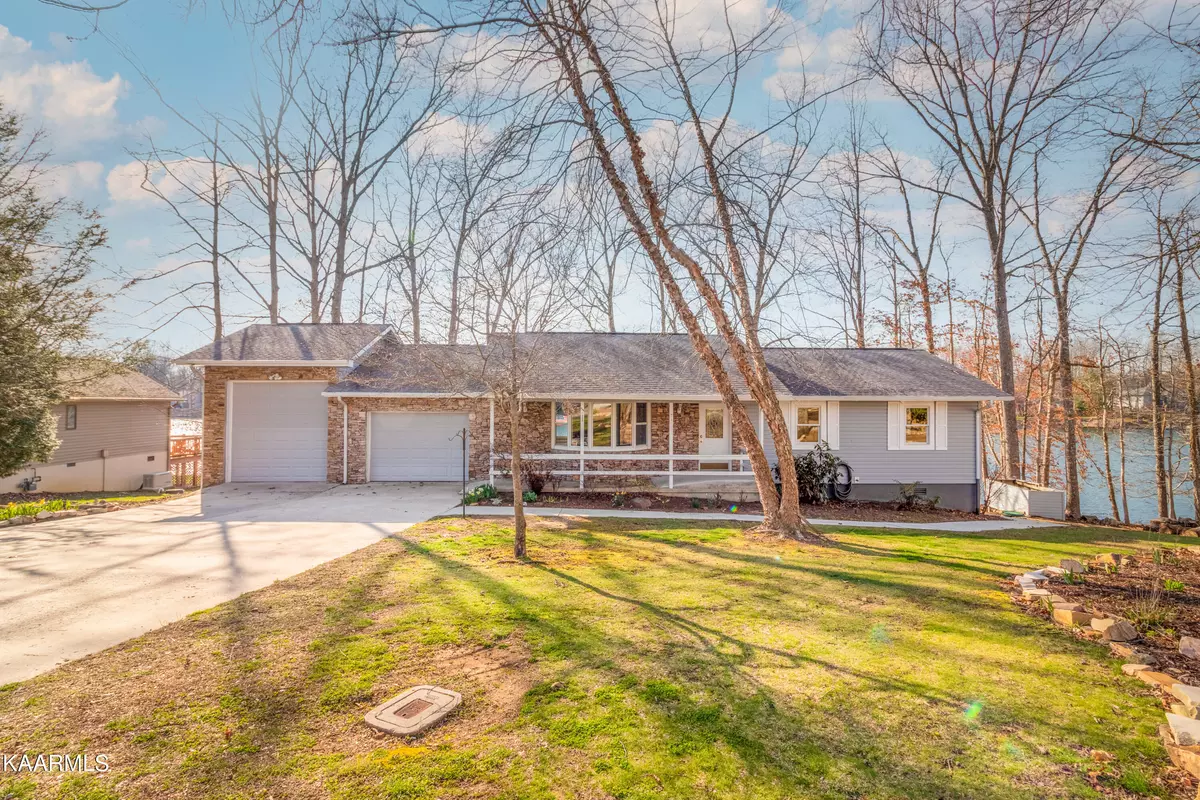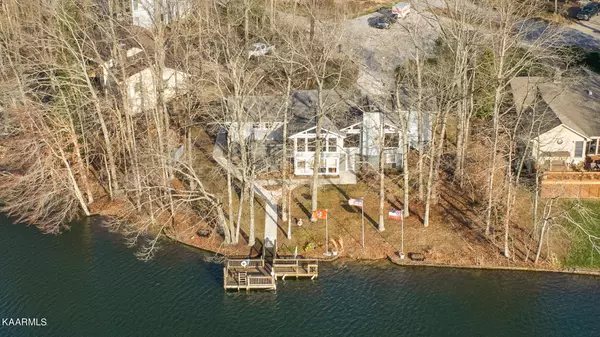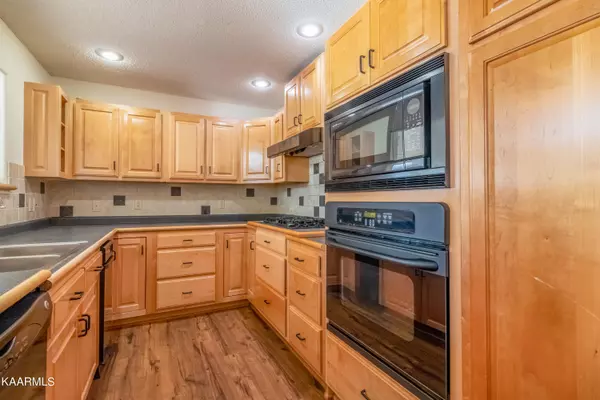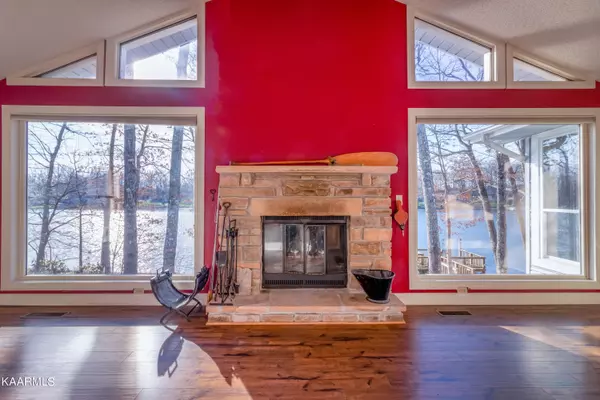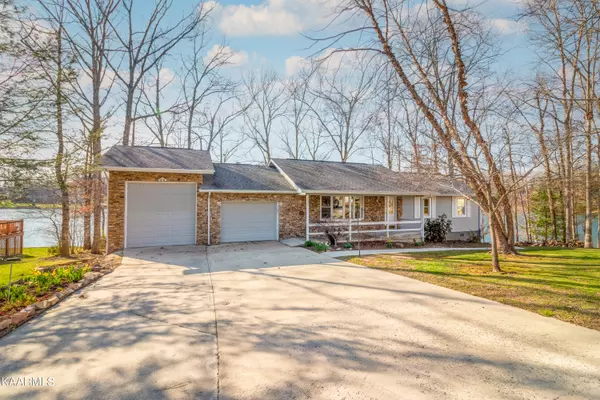$492,300
$475,000
3.6%For more information regarding the value of a property, please contact us for a free consultation.
240 Lakeside DR Fairfield Glade, TN 38558
3 Beds
3 Baths
2,412 SqFt
Key Details
Sold Price $492,300
Property Type Single Family Home
Sub Type Residential
Listing Status Sold
Purchase Type For Sale
Square Footage 2,412 sqft
Price per Sqft $204
Subdivision Canterbury
MLS Listing ID 1219946
Sold Date 04/24/23
Style Traditional
Bedrooms 3
Full Baths 3
HOA Fees $112/mo
Originating Board East Tennessee REALTORS® MLS
Year Built 1979
Lot Size 0.370 Acres
Acres 0.37
Lot Dimensions 59 X 129 IRR
Property Description
MULTIPLE OFFER NOTIFICATION: Bring your best and highest offer by 5pm on Saturday, March 11, 2023. Want lake living with NO steps to get to the lake? This home is it! Nothing but peace and serenity as you sit in the back yard, on the deck, or the dock on the lake. Enjoy the lake view from the large windows in the family & dining room, and also from the galley style kitchen. Cathedral ceilings in family and dining spaces. Kitchen features oak cabinets and black appliances, including a gas stove. Large bookshelf in front living room with a bay window and wainscot on the walls. Tile walk in shower in master is handicap accessible. Lower level has two bedrooms and a bathroom with more great views! Laminate hardwood floors through most of the home. Large garage with tons of space, also has a RV garage door and storage closet. There is also storage space for lake toys in the crawl space! Make this home yours and enjoy lake living at its best!
Location
State TN
County Cumberland County - 34
Area 0.37
Rooms
Family Room Yes
Other Rooms LaundryUtility, Great Room, Family Room, Mstr Bedroom Main Level
Basement Crawl Space, Partially Finished, Walkout
Dining Room Formal Dining Area
Interior
Interior Features Cathedral Ceiling(s), Pantry
Heating Central, Propane, Electric
Cooling Central Cooling
Flooring Laminate, Carpet
Fireplaces Number 1
Fireplaces Type Brick, Wood Burning
Fireplace Yes
Appliance Dishwasher, Disposal, Dryer, Tankless Wtr Htr, Smoke Detector, Self Cleaning Oven, Refrigerator, Microwave, Washer
Heat Source Central, Propane, Electric
Laundry true
Exterior
Exterior Feature Windows - Bay, Windows - Wood, Windows - Insulated, Porch - Covered, Deck, Dock
Parking Features RV Garage, Garage Door Opener, Attached, Main Level
Garage Spaces 2.0
Garage Description Attached, Garage Door Opener, Main Level, Attached
Pool true
Amenities Available Golf Course, Playground, Recreation Facilities, Security, Pool, Tennis Court(s)
View Lake
Total Parking Spaces 2
Garage Yes
Building
Lot Description Cul-De-Sac, Man-Made Lake, Lakefront, Golf Community, Level
Faces Turn Peavine Rd to right on Lakeview. Make a left on Anglewood, left on Lakeside. House is at the end of the cul-de-sac on the right. Sign in yard
Sewer Public Sewer
Water Public
Architectural Style Traditional
Structure Type Stone,Vinyl Siding,Frame
Others
HOA Fee Include Fire Protection,Trash,Sewer,Security
Restrictions Yes
Tax ID 077H A 032.00
Energy Description Electric, Propane
Read Less
Want to know what your home might be worth? Contact us for a FREE valuation!

Our team is ready to help you sell your home for the highest possible price ASAP

