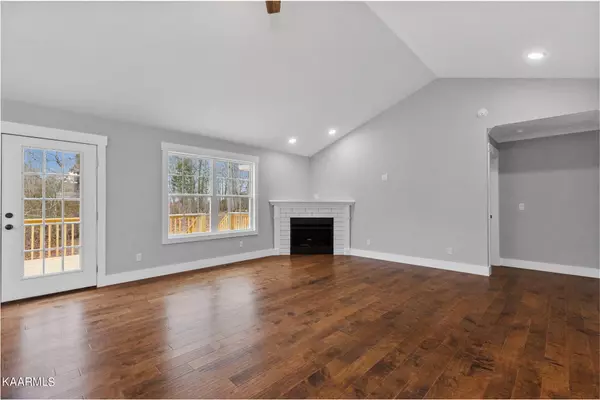$540,000
$559,000
3.4%For more information regarding the value of a property, please contact us for a free consultation.
125 County Road 7030 Athens, TN 37303
4 Beds
3 Baths
2,084 SqFt
Key Details
Sold Price $540,000
Property Type Single Family Home
Sub Type Residential
Listing Status Sold
Purchase Type For Sale
Square Footage 2,084 sqft
Price per Sqft $259
Subdivision Sterling Oaks Phase 2
MLS Listing ID 1217852
Sold Date 04/27/23
Style Traditional
Bedrooms 4
Full Baths 2
Half Baths 1
Originating Board East Tennessee REALTORS® MLS
Year Built 2023
Lot Size 1.360 Acres
Acres 1.36
Property Description
Welcome to Sterling Oaks! This Beautiful New Construction home was built just for you and sits on a 1.35 Acre lot on a cut-de-sac. This home was constructed on the largest lot in this desirable subdivision. When first entering this home you will notice the large foyer, beautiful hardwood floors and large crown molding that runs throughout. The foyer leads you then into the large living room. The large living room features a gas log fireplace, an open floor plan and high ceilings. This room will be great for hosting your next family gathering! The beautiful kitchen will be the next amazing feature of this home that catches your eye. The kitchen features custom cabinets that include a built in pantry with slide out shelves and corner drawers. The kitchen also features beautiful white tile backsplash and black stainless steel appliances. The island will be great for additional seating and entertaining. The large private master bedroom sits directly off of the living room and is perfect for your king size bed. The beautiful barn door that leads you into the large master bathroom is a nice addition to this room. When entering the bathroom you will notice the massive tile walk-in shower with two shower heads and a seat. The custom double vanity and built in linen cabinet are another beautiful feature of this room. Off of the bathroom you will find a large walk in closet. Located off of the master bathroom is an additional bedroom that connects to both the master bedroom and the second hallway. This great additional room will be great for a home office or a nursery for a growing family. This hallway will then lead you to the large laundry room and back around to the beautiful foyer. Also off of the foyer you will find two more additional bedrooms with walk-in closets and another full bathroom. Another great feature you will notice is the attention to detail that was given to the light fixtures. Off of the back of the home you will find a large deck. This wonderful outdoor area overlooking your private wooded back yard will be perfect for enjoying a cup of coffee on those beautiful East Tennessee Mornings. The home is wired for your home security camera both on the back and front. Did I mention that this home also has an FULL unfinished basement that is plumbed for future expansion. The nine foot garage door also provides access for your boat or other recreational vehicles. East Tennessee is such a desirable area to be for so many and this home is located close to many wonderful areas to explore such as the Hiwassee river and Ocoee River. Not to mention it is very close to the mountains. This beautiful home has so much to offer! Call today to schedule your private showing!!
Location
State TN
County Mcminn County - 40
Area 1.36
Rooms
Other Rooms LaundryUtility, Office, Mstr Bedroom Main Level
Basement Unfinished, Walkout
Interior
Interior Features Island in Kitchen, Walk-In Closet(s), Eat-in Kitchen
Heating Central, Natural Gas, Electric
Cooling Central Cooling, Ceiling Fan(s)
Flooring Hardwood, Tile
Fireplaces Number 1
Fireplaces Type Gas Log
Fireplace Yes
Appliance Dishwasher, Refrigerator, Microwave
Heat Source Central, Natural Gas, Electric
Laundry true
Exterior
Exterior Feature Deck
Garage Designated Parking, Attached, Main Level
Garage Spaces 2.0
Garage Description Attached, Main Level, Designated Parking, Attached
View Wooded
Parking Type Designated Parking, Attached, Main Level
Total Parking Spaces 2
Garage Yes
Building
Lot Description Cul-De-Sac
Faces Turn left onto county road 7030. House is at the end of the cup de sac on the left. Sign on Property.
Sewer Public Sewer
Water Public
Architectural Style Traditional
Structure Type Vinyl Siding,Brick,Frame
Others
Restrictions Yes
Tax ID 065 058.46
Energy Description Electric, Gas(Natural)
Read Less
Want to know what your home might be worth? Contact us for a FREE valuation!

Our team is ready to help you sell your home for the highest possible price ASAP






