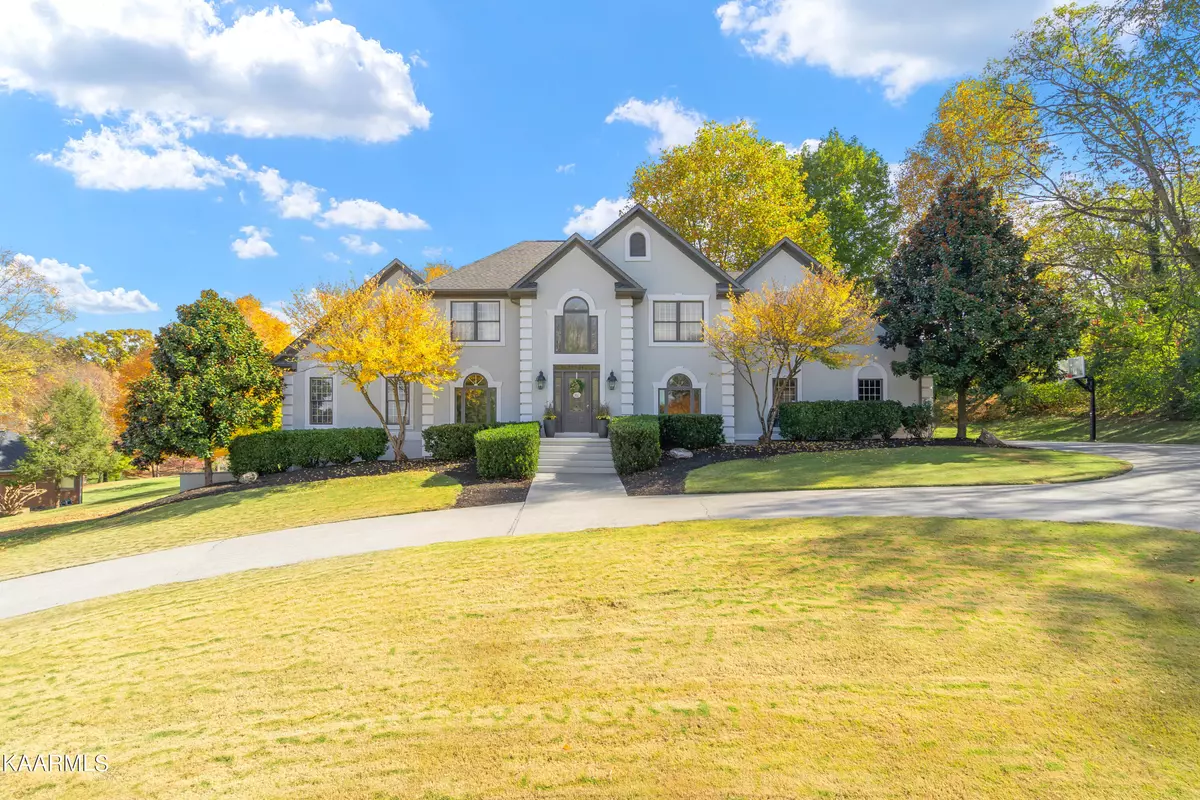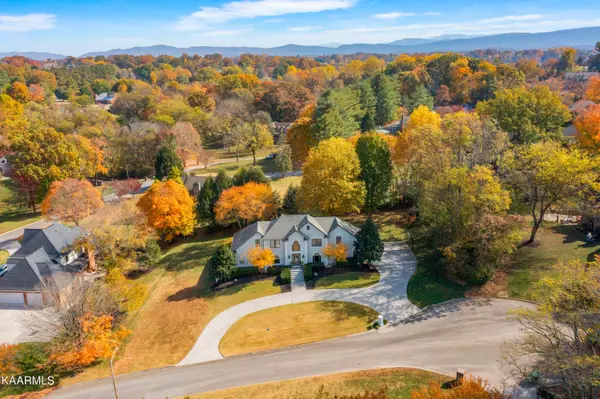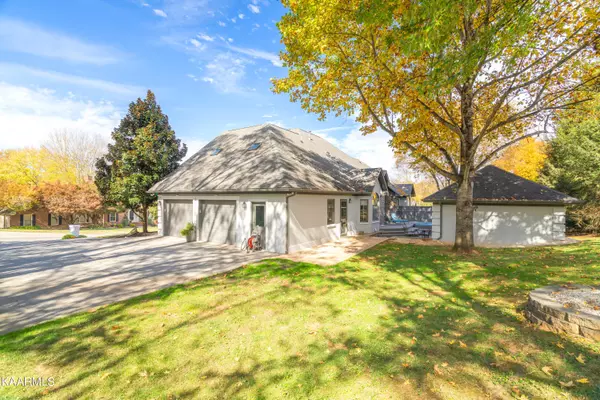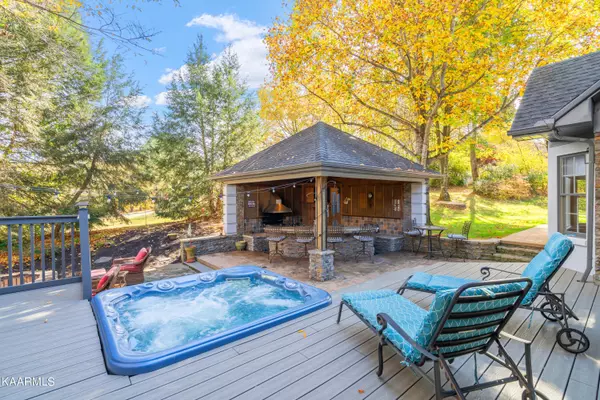$789,000
$829,500
4.9%For more information regarding the value of a property, please contact us for a free consultation.
1906 High Park CIR Maryville, TN 37803
4 Beds
4 Baths
3,590 SqFt
Key Details
Sold Price $789,000
Property Type Single Family Home
Sub Type Residential
Listing Status Sold
Purchase Type For Sale
Square Footage 3,590 sqft
Price per Sqft $219
Subdivision Wimbledon
MLS Listing ID 1209112
Sold Date 04/26/23
Style Traditional
Bedrooms 4
Full Baths 3
Half Baths 1
Originating Board East Tennessee REALTORS® MLS
Year Built 1990
Lot Size 0.600 Acres
Acres 0.6
Property Description
Welcome home to Wimbledon, one of Maryville City's most distinguished subdivisions. 1906 High Park Cir offers 3,590SqFt with the option to add more downstairs and is situated on over a half an acre lot with features that any entertainer would love!
Walking into the front door you will be greeted by a bright and airy grand foyer that sets the presence for the entire house...lots of hardwood and tile flooring, lots of spacious rooms throughout, and meticulous care and updates by the owners inside and out.
The main level itself boasts an entire floorplan for one level living at its finest. The kitchen features an adequately sized eat-in dining spot with custom made granite countertops, center island with 5 burner gas cooktop, stainless steel appliances, and newly installed tile backsplash and a large connecting dining room! The master suite has space sure to fit all of your furniture and features a walk-in closet with custom built-in shelving. The master bathroom is oversized with double vanities, jacuzzi tub, walk-in shower, and a separate toilet room. The living room features tall ceilings, hardwood flooring, and a gas fireplace and is being left with Bose speakers. Also on the main floor is a half bath, office/study/sitting room, and laundry room.
Upstairs consists of a total of 3 bedrooms/2 baths with a sprawling bonus room that could be used as a 5th bedroom or would make a great multipurpose room! Bonus room has gorgeous hardwoods, two skylights, and a TV w/ receiver and 7 speaker surround sound system and subwoofer included. The end bedroom has hardwood floors, walk-in closet with custom shelving, and an en suite bathroom that could make as a 2nd master bedroom. The other two upstairs bedrooms have brand new carpet. Hall bath with double vanity and skylight.
Lastly inside is a 1,700SqFt unfinished basement with rough-in plumbing. Currently a great space for all of your storage needs, a workout area, workshop, etc. Could be finished off to make for over 5,000SqFt total!! Also one finished bedroom (no closet) with HVAC currently being used as a workout room and included with a weight machine.
After you're done inside, you won't want to miss the outside! The owners have made it where you will never want to leave. Private space in the middle of the city! The outside kitchen and entertainment space is out of a magazine and sure to be THE spot! Covered patio kitchen and barstool area included with sink, grill, burner, hood, rotisserie, 6 bar chairs, TV w/ receiver and speakers. Also included in your backyard retreat is a large firepit and a hot tub for those nice fall and winter days/nights!
In addition to new tile backsplash in the kitchen and new carpet in the upstairs bedrooms, there is also new paint throughout the interior and the siding has been professionally redone and newly painted for $40k+ worth of work. Come make this great home your new reality!!
Location
State TN
County Blount County - 28
Area 0.6
Rooms
Family Room Yes
Other Rooms Basement Rec Room, LaundryUtility, DenStudy, Workshop, Rough-in-Room, Bedroom Main Level, Extra Storage, Breakfast Room, Family Room, Mstr Bedroom Main Level
Basement Partially Finished, Plumbed, Roughed In, Slab, Unfinished, Walkout
Dining Room Eat-in Kitchen, Formal Dining Area
Interior
Interior Features Cathedral Ceiling(s), Island in Kitchen, Walk-In Closet(s), Eat-in Kitchen
Heating Central, Natural Gas, Electric
Cooling Central Cooling, Ceiling Fan(s)
Flooring Carpet, Hardwood, Tile
Fireplaces Number 1
Fireplaces Type Gas, Gas Log
Fireplace Yes
Appliance Dishwasher, Gas Stove, Self Cleaning Oven, Microwave
Heat Source Central, Natural Gas, Electric
Laundry true
Exterior
Exterior Feature Patio, Deck, Cable Available (TV Only)
Parking Features Garage Door Opener, Attached, Side/Rear Entry, Main Level
Garage Spaces 2.0
Garage Description Attached, SideRear Entry, Garage Door Opener, Main Level, Attached
Porch true
Total Parking Spaces 2
Garage Yes
Building
Lot Description Cul-De-Sac, Private, Wooded, Irregular Lot, Level, Rolling Slope
Faces Take Hwy 411 to Sandy Springs Rd to left on Cochran Rd to left on Wimbledon Blvd to left curve onto White Oak Ave to left on High Park Cir to 2nd house on left.
Sewer Public Sewer
Water Public
Architectural Style Traditional
Structure Type Stucco,Block
Others
Restrictions Yes
Tax ID 068M D 021.00
Energy Description Electric, Gas(Natural)
Read Less
Want to know what your home might be worth? Contact us for a FREE valuation!

Our team is ready to help you sell your home for the highest possible price ASAP





