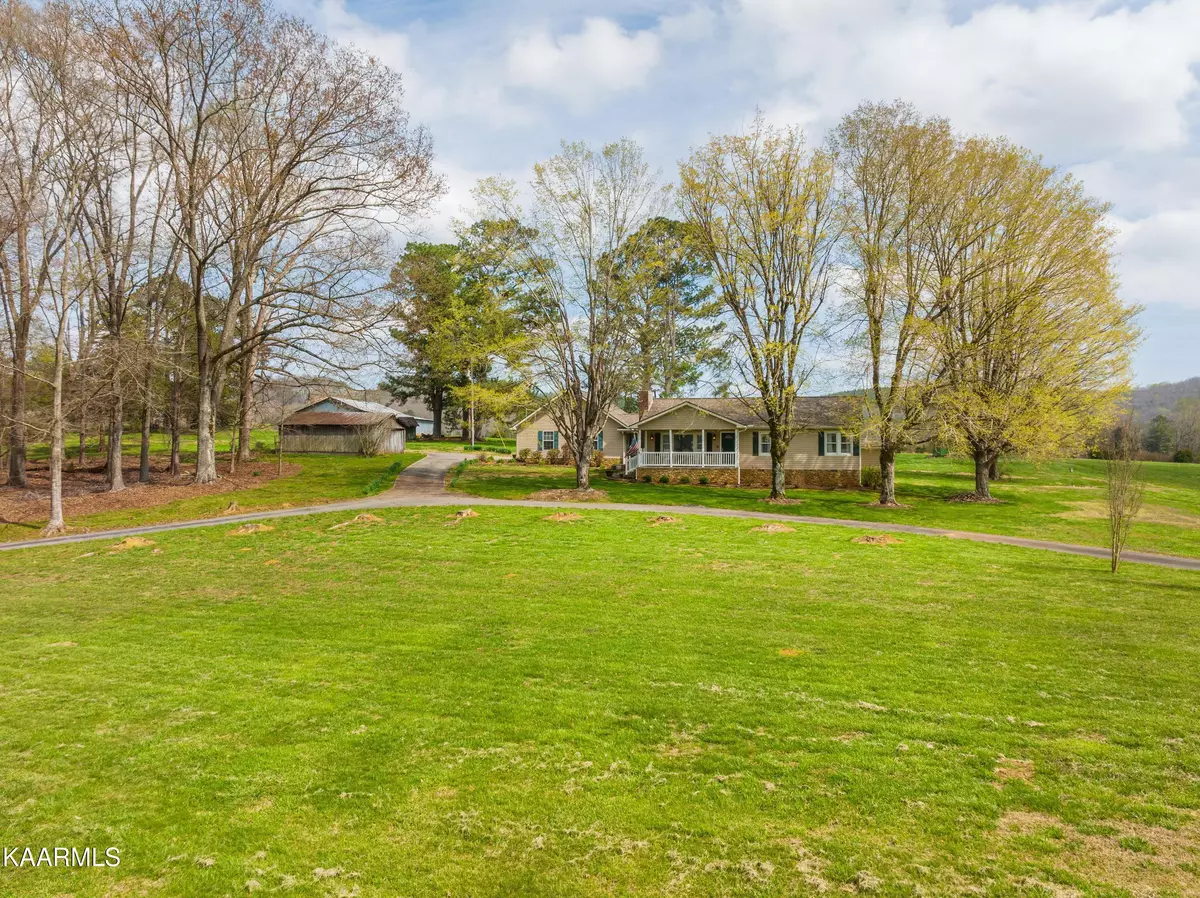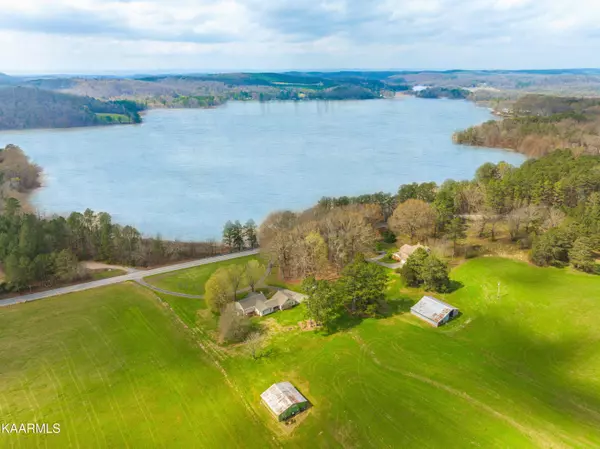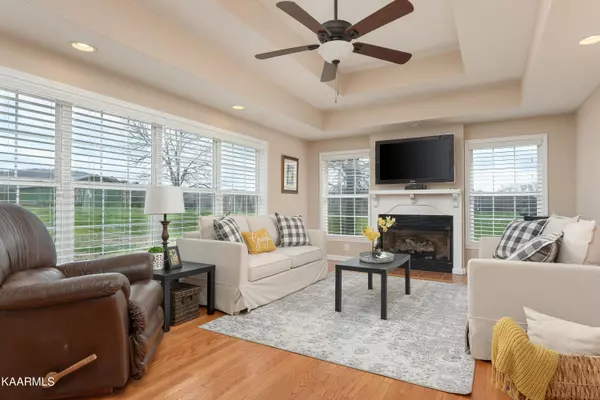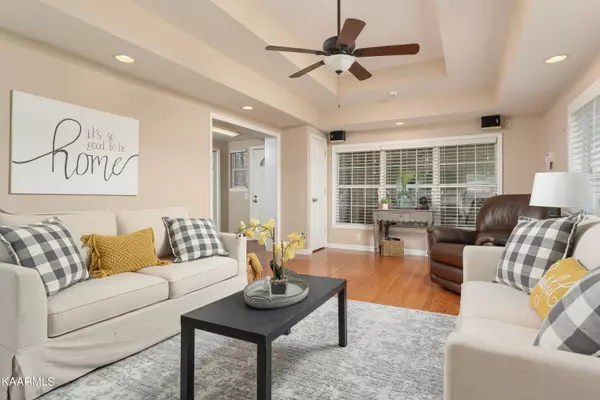$360,000
$360,000
For more information regarding the value of a property, please contact us for a free consultation.
1863 Lower River Rd Charleston, TN 37310
2 Beds
2 Baths
1,691 SqFt
Key Details
Sold Price $360,000
Property Type Single Family Home
Sub Type Residential
Listing Status Sold
Purchase Type For Sale
Square Footage 1,691 sqft
Price per Sqft $212
MLS Listing ID 1222101
Sold Date 04/28/23
Style Traditional
Bedrooms 2
Full Baths 1
Half Baths 1
Originating Board East Tennessee REALTORS® MLS
Year Built 1954
Lot Size 3.250 Acres
Acres 3.25
Lot Dimensions 3.25 acres
Property Description
3 ACRES + RIVER VIEWS - This home is available to you just in time for to enjoy those fun summer weekends on the Hiwassee River right just moments away! On over 3 acres of level, cleared land, there's so much potential for this property with a workshop and barn. Solid hardwood adorn the floors throughout the home. The family room boasts a gas fireplace, tray ceiling and tons of beautiful natural lighting. The charming kitchen features an island workspace, tile backsplash, plenty of cabinet space and built-in desk. The formal living area is ideal for gathering with an additional gas fireplace. Hardwood floors continue into both bedrooms and feature walk-in closets. The full bathroom includes a double bowl vanity, walk-in shower and jetted tub. Spend relaxing evenings on the patio or roast marshmallows around the firepit. The detached double car garage offers a full attic of storage space. All this and more just in time for the summer season, don't miss out on this amazing home.
Location
State TN
County Bradley County - 47
Area 3.25
Rooms
Family Room Yes
Other Rooms LaundryUtility, Family Room
Basement None
Dining Room Breakfast Bar, Formal Dining Area
Interior
Interior Features Island in Kitchen, Walk-In Closet(s), Breakfast Bar
Heating Central, Electric
Cooling Central Cooling
Flooring Hardwood, Tile
Fireplaces Number 2
Fireplaces Type Gas, Ventless
Fireplace Yes
Appliance Dishwasher, Microwave
Heat Source Central, Electric
Laundry true
Exterior
Exterior Feature Porch - Covered, Deck
Parking Features Detached
Garage Spaces 2.0
Garage Description Detached
View Mountain View
Total Parking Spaces 2
Garage Yes
Building
Lot Description Level
Faces From I-75 S, take exit 33 toward Charleston, turn right onto TN-308 W, in 3.5 miles home is on the left.
Sewer Septic Tank
Water Well
Architectural Style Traditional
Structure Type Vinyl Siding,Frame
Schools
Middle Schools Ocoee
High Schools Walker Valley
Others
Restrictions No
Tax ID 005 016.00 000
Energy Description Electric
Read Less
Want to know what your home might be worth? Contact us for a FREE valuation!

Our team is ready to help you sell your home for the highest possible price ASAP





