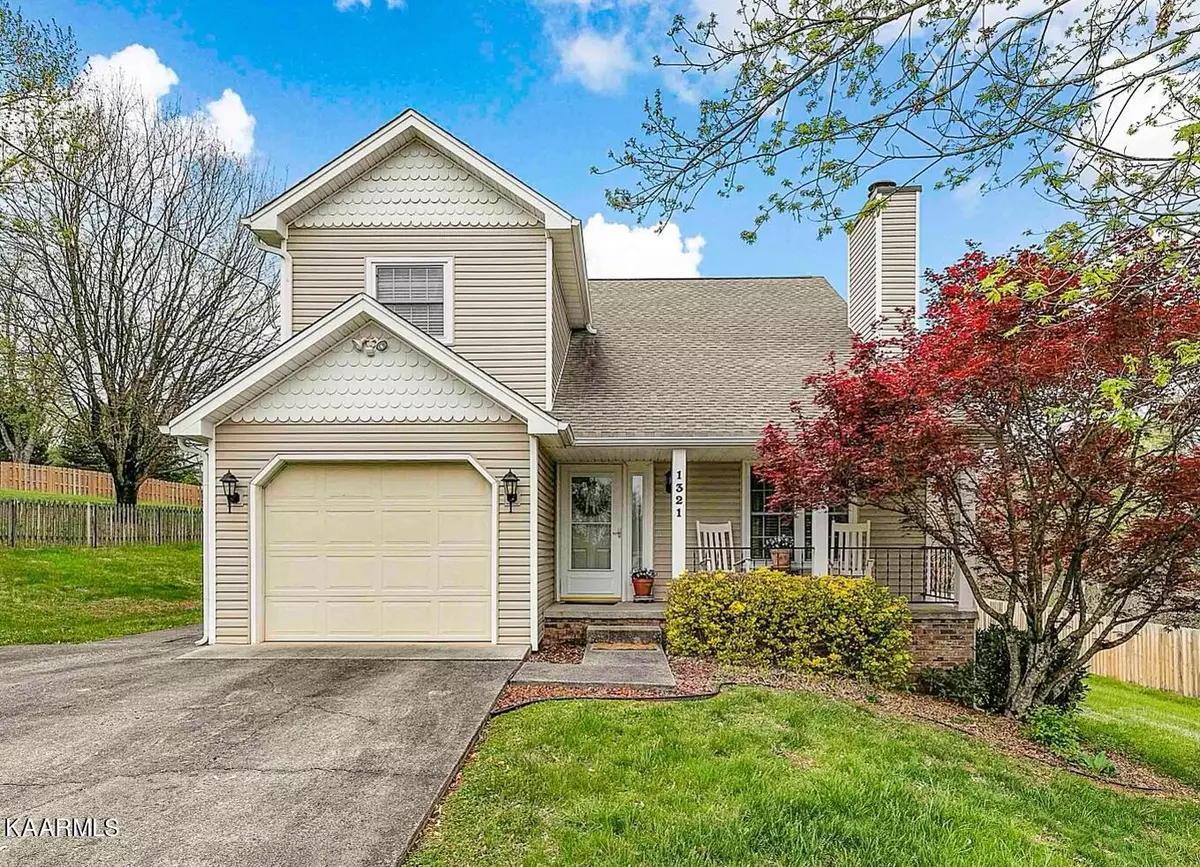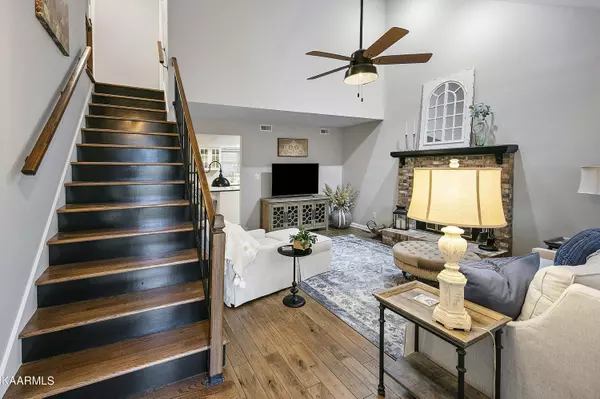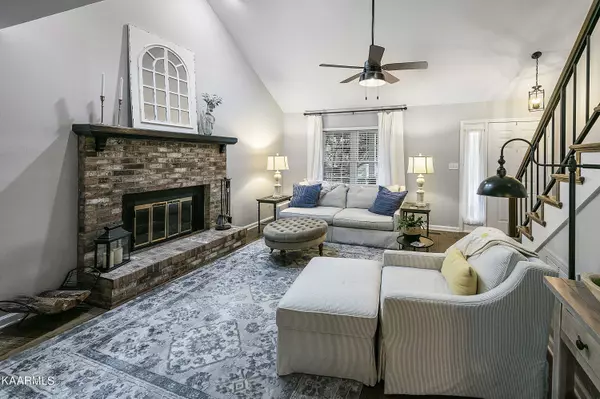$410,000
$389,900
5.2%For more information regarding the value of a property, please contact us for a free consultation.
1321 Wenlock Rd Knoxville, TN 37922
3 Beds
3 Baths
1,505 SqFt
Key Details
Sold Price $410,000
Property Type Single Family Home
Sub Type Residential
Listing Status Sold
Purchase Type For Sale
Square Footage 1,505 sqft
Price per Sqft $272
Subdivision Benington
MLS Listing ID 1223542
Sold Date 05/12/23
Style Traditional
Bedrooms 3
Full Baths 2
Half Baths 1
HOA Fees $6/ann
Originating Board East Tennessee REALTORS® MLS
Year Built 1984
Lot Size 0.500 Acres
Acres 0.5
Lot Dimensions 110 X 249.79 X IRR
Property Description
Located in the ever-popular Benington, this adorable home boasts loads of curb appeal and a quaint covered front porch. The main level presents with new hardwoods through-out and the living area is spacious with a vaulted ceiling and a focal brick fireplace. A large eat-in kitchen with an adjacent laundry room contains a breakfast bar, crisp white cabinetry, and access to the cozy screened-in porch via French doors. The upper level contains the primary en-suite bedroom as well as the two remaining bedrooms. The screened-in porch is an ideal getaway for an afternoon nap or a cup of morning coffee, and a large back yard is perfect for furry friends or yard games for children young and old!
Location
State TN
County Knox County - 1
Area 0.5
Rooms
Family Room Yes
Other Rooms LaundryUtility, Sunroom, Breakfast Room, Family Room
Basement Crawl Space
Dining Room Breakfast Bar, Eat-in Kitchen, Breakfast Room
Interior
Interior Features Cathedral Ceiling(s), Breakfast Bar, Eat-in Kitchen
Heating Central, Natural Gas, Electric
Cooling Central Cooling
Flooring Carpet, Hardwood, Vinyl
Fireplaces Number 1
Fireplaces Type Brick
Fireplace Yes
Appliance Dishwasher, Disposal, Refrigerator, Microwave
Heat Source Central, Natural Gas, Electric
Laundry true
Exterior
Exterior Feature Porch - Covered, Porch - Screened, Deck
Parking Features Garage Door Opener, Attached, Main Level
Garage Spaces 1.0
Garage Description Attached, Garage Door Opener, Main Level, Attached
Pool true
Amenities Available Pool
Total Parking Spaces 1
Garage Yes
Building
Lot Description Level, Rolling Slope
Faces Westland Drive to Ebenezer Road. RIght on Colchester Ridge Road into Benington. Left on Wenlock Road. Home is on the right.
Sewer Public Sewer
Water Public
Architectural Style Traditional
Structure Type Vinyl Siding,Frame
Schools
Middle Schools West Valley
High Schools Bearden
Others
Restrictions Yes
Tax ID 144ea007
Energy Description Electric, Gas(Natural)
Read Less
Want to know what your home might be worth? Contact us for a FREE valuation!

Our team is ready to help you sell your home for the highest possible price ASAP





