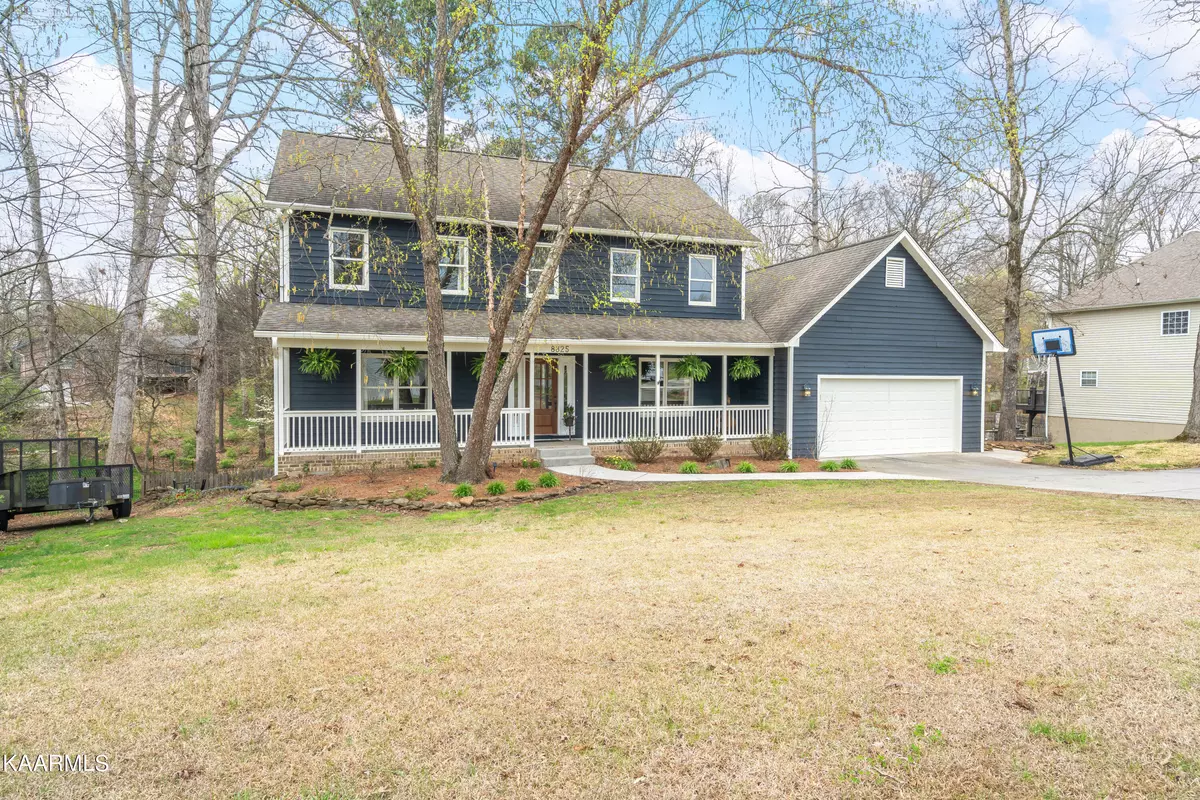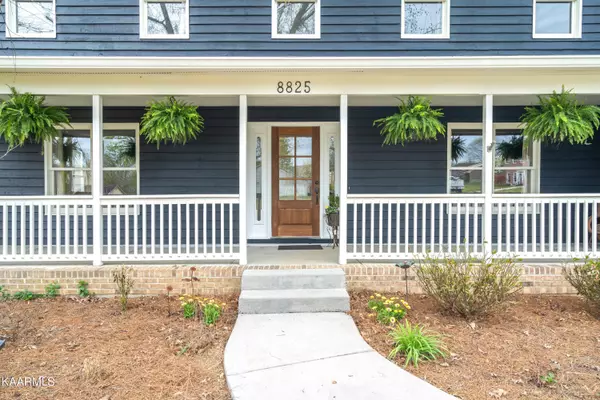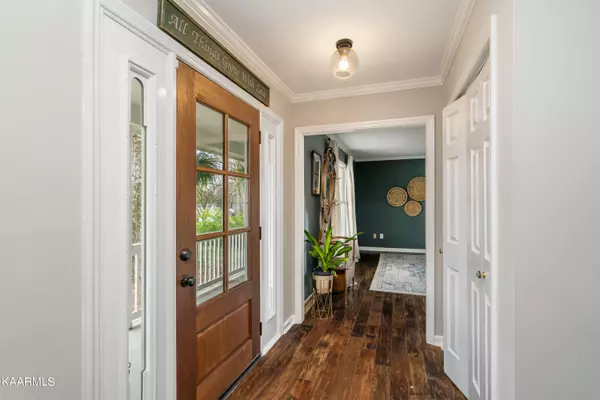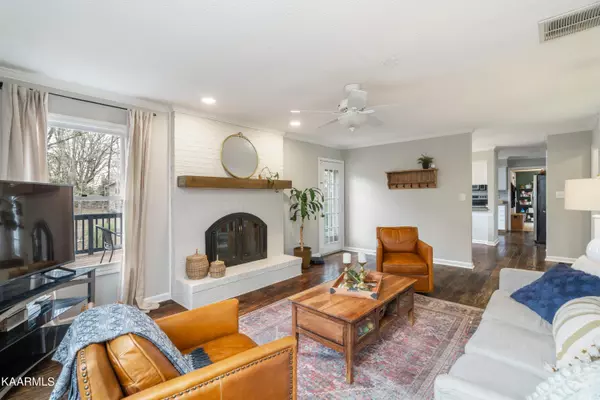$570,000
$580,000
1.7%For more information regarding the value of a property, please contact us for a free consultation.
8825 Nubbin Ridge Rd Knoxville, TN 37923
4 Beds
4 Baths
3,380 SqFt
Key Details
Sold Price $570,000
Property Type Single Family Home
Sub Type Residential
Listing Status Sold
Purchase Type For Sale
Square Footage 3,380 sqft
Price per Sqft $168
Subdivision Farrington Unit 3
MLS Listing ID 1222334
Sold Date 05/11/23
Style Traditional
Bedrooms 4
Full Baths 3
Half Baths 1
Originating Board East Tennessee REALTORS® MLS
Year Built 1984
Lot Size 0.450 Acres
Acres 0.45
Property Sub-Type Residential
Property Description
Want a beautiful home right in the heart of West Knoxville with charm and charisma? Newly renovated, the sellers paid great attention to detail. The mahogany front door begins your experience into this cozy home. This home has pizzaz with fresh paint in and out in decorator colors. The kitchen features new granite countertops, new stove, backsplash and soft-closed drawers. New re-decking on large deck off the kitchen in past 2 years. New carpet upstairs. Enjoy family time in the second den downstairs with gaming area and flex room perfect for an office. Covered patio has a pull down screen to shade you from afternoon sun as you relax at the end of the day. 2 HVAC units and the one for upstairs is new! The best is yet to come with a large flat backyard --rare in W. Knoxville! A community pool is available to join in connection with Bennington & Farrington Subdivisions. This home is close to everything in W. Knoxville. Just 20 minutes in every direction to downtown, Lenoir City and 30 minutes to Oak Ridge.
Location
State TN
County Knox County - 1
Area 0.45
Rooms
Family Room Yes
Other Rooms Basement Rec Room, DenStudy, Extra Storage, Breakfast Room, Family Room
Basement Finished, Walkout
Interior
Interior Features Pantry, Walk-In Closet(s)
Heating Forced Air, Heat Pump, Electric
Cooling Central Cooling
Flooring Carpet, Hardwood, Tile
Fireplaces Number 2
Fireplaces Type Pre-Fab
Fireplace Yes
Appliance Dishwasher, Disposal, Self Cleaning Oven, Refrigerator, Microwave
Heat Source Forced Air, Heat Pump, Electric
Exterior
Exterior Feature Windows - Insulated, Fence - Wood, Fenced - Yard, Patio, Porch - Covered, Prof Landscaped, Deck
Parking Features Garage Door Opener, Main Level
Garage Spaces 2.0
Garage Description Garage Door Opener, Main Level
View Other
Porch true
Total Parking Spaces 2
Garage Yes
Building
Lot Description Private, Wooded
Faces Ebenezer Rd to Nubbins Ridge Rd. House on left.
Sewer Public Sewer
Water Public
Architectural Style Traditional
Structure Type Other,Wood Siding,Frame
Others
Restrictions Yes
Tax ID 144DA048
Energy Description Electric
Read Less
Want to know what your home might be worth? Contact us for a FREE valuation!

Our team is ready to help you sell your home for the highest possible price ASAP





