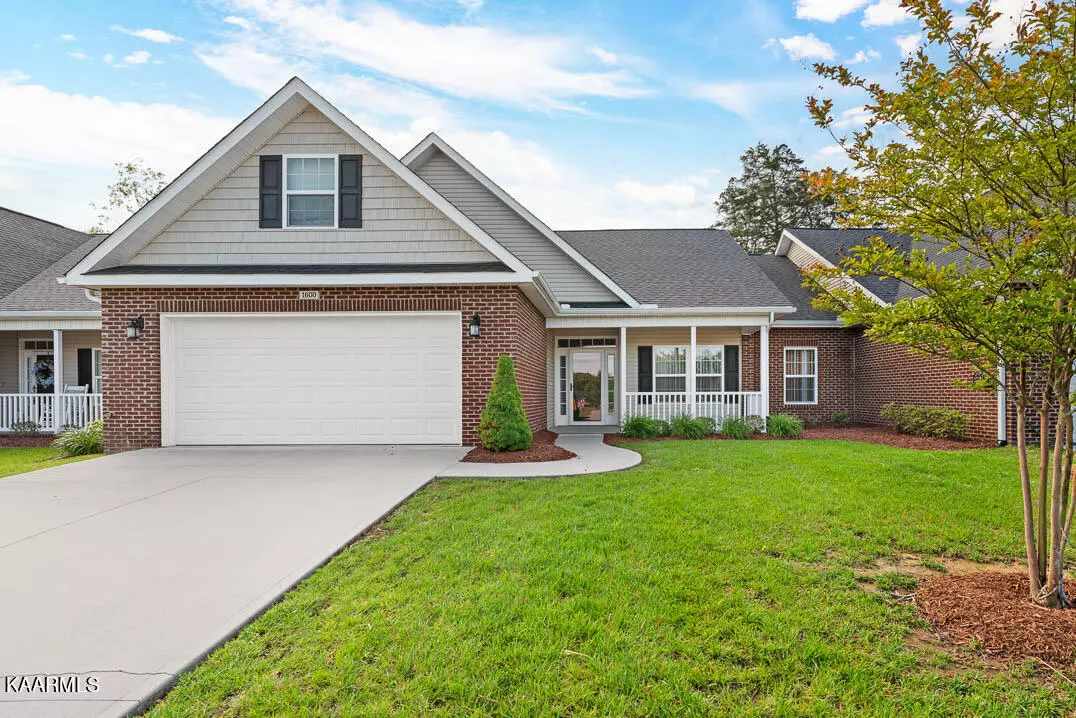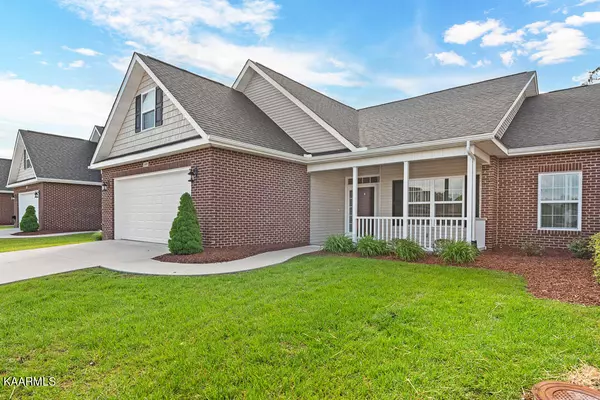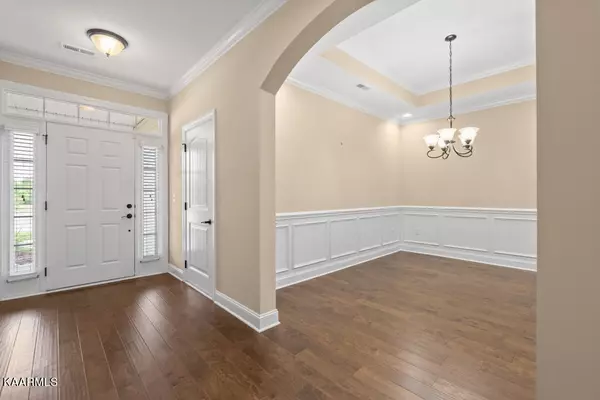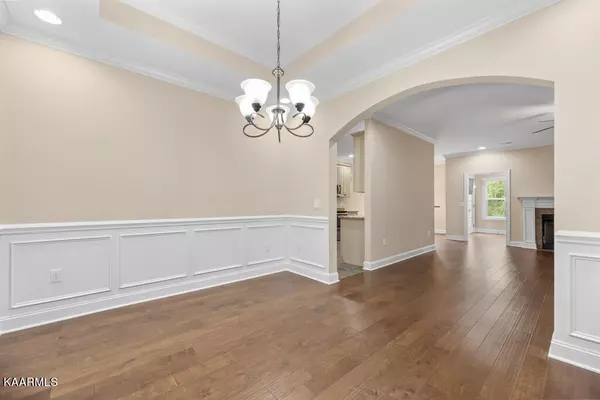$429,000
$429,000
For more information regarding the value of a property, please contact us for a free consultation.
1600 Rocky Plains LN Knoxville, TN 37918
3 Beds
2 Baths
2,042 SqFt
Key Details
Sold Price $429,000
Property Type Condo
Sub Type Condominium
Listing Status Sold
Purchase Type For Sale
Square Footage 2,042 sqft
Price per Sqft $210
Subdivision Autumn Walk
MLS Listing ID 1225710
Sold Date 05/19/23
Style Traditional
Bedrooms 3
Full Baths 2
HOA Fees $150/mo
Originating Board East Tennessee REALTORS® MLS
Year Built 2018
Lot Size 4,356 Sqft
Acres 0.1
Lot Dimensions 48x125
Property Description
Charming condo in Autumn Path now available! Featuring over 2000 square feet on one level, home has 3 bedrooms and 2 full baths. Upstairs bonus room is un finished, perfect for extra storage or for finishing out. You'll find beautiful hardwood floors in the living room, dining room, and sunroom. Updated kitchen has granite countertops, stainless steel appliances, and an eating area. The living room has a gas fireplace. You'll find in the large dining room wainscotting and trey ceilings. Master bedroom has large walk in closet, along with trey ceiling. You'll find in the master bath a walk in shower. Covered front porch perfect for enjoying your morning coffee, along with back patio. Schedule your showing on this wonderful property today! Property being sold as is.
Location
State TN
County Knox County - 1
Area 0.1
Rooms
Other Rooms LaundryUtility, Sunroom, Extra Storage, Breakfast Room, Mstr Bedroom Main Level
Basement Slab
Dining Room Eat-in Kitchen, Formal Dining Area
Interior
Interior Features Pantry, Walk-In Closet(s), Eat-in Kitchen
Heating Central, Natural Gas, Electric
Cooling Central Cooling, Ceiling Fan(s)
Flooring Carpet, Hardwood, Tile
Fireplaces Number 1
Fireplaces Type Ventless, Gas Log
Fireplace Yes
Appliance Dishwasher, Smoke Detector, Self Cleaning Oven, Refrigerator, Microwave
Heat Source Central, Natural Gas, Electric
Laundry true
Exterior
Exterior Feature Window - Energy Star, Patio, Porch - Covered, Doors - Energy Star
Parking Features Garage Door Opener, Attached, Main Level, Off-Street Parking
Garage Spaces 2.0
Garage Description Attached, Garage Door Opener, Main Level, Off-Street Parking, Attached
View Country Setting
Porch true
Total Parking Spaces 2
Garage Yes
Building
Lot Description Level
Faces I-75N TO EXIT 112 (EMORY RD). RIGHT ON EMORY TO RIGHT ON DRY GAP PK. LEFT ON AUTUMN PATH LN TO RIGHT ON ROCKY PLAINS LN.
Sewer Public Sewer
Water Public
Architectural Style Traditional
Structure Type Vinyl Siding,Brick,Shingle Shake
Others
HOA Fee Include Fire Protection,Association Ins,Trash,Grounds Maintenance
Restrictions Yes
Tax ID 047LF008
Energy Description Electric, Gas(Natural)
Read Less
Want to know what your home might be worth? Contact us for a FREE valuation!

Our team is ready to help you sell your home for the highest possible price ASAP





