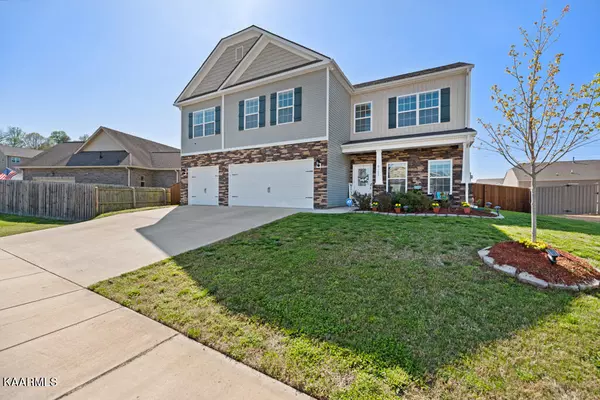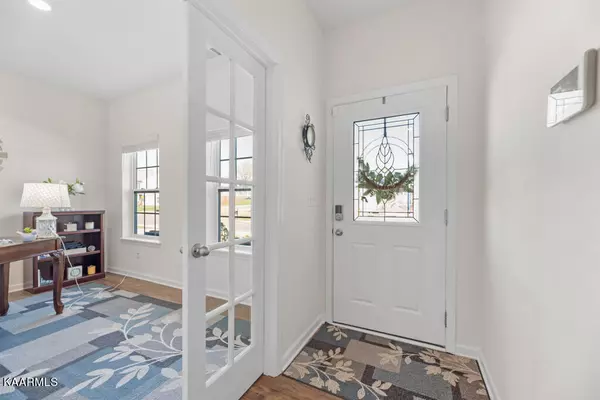$589,900
$589,900
For more information regarding the value of a property, please contact us for a free consultation.
6107 Pembridge Rd Knoxville, TN 37912
5 Beds
4 Baths
3,952 SqFt
Key Details
Sold Price $589,900
Property Type Single Family Home
Sub Type Residential
Listing Status Sold
Purchase Type For Sale
Square Footage 3,952 sqft
Price per Sqft $149
Subdivision Stratford Park
MLS Listing ID 1223619
Sold Date 05/19/23
Style Traditional
Bedrooms 5
Full Baths 3
Half Baths 1
HOA Fees $16/ann
Originating Board East Tennessee REALTORS® MLS
Year Built 2020
Lot Size 6,534 Sqft
Acres 0.15
Lot Dimensions 57.87 x 114.48
Property Sub-Type Residential
Property Description
Spacious newer construction conveniently located in Stratford Park. Open floorplan two-story home features 5 bedrooms, 3 and a half baths and a 3 car garage. Bonus room has two walk in closets and could be used as a 6th bedroom plus an additional loft area perfect for homeschooling , crafts or games. Enter from your stone-covered front porch to your office study with french doors and a formal living and dining room. Large kitchen with white shaker cabinets and granite countertops opens to breakfast area and family room complete with a gas fireplace. The first floor includes 9 foot ceilings and Mohawk Revwood flooring. Primary main level bedroom boasts a sizeable ensuite with double walk in closets. Backyard oasis opens with a patio and a gazebo covered hot tub spa with a waterfall feature, vegetable garden and ample space for entertaining. Simplify your life with a technology savvy Smart Home with connected products that features hands free communication, remote keyless entry, a SkyBell video doorbell and much more. Minutes to the interstate and be in Downtown Knoxville in 15. Includes a Builder 10 year warranty. All appliances to remain including LG washer and dryer featuring a steam cycle. KUB fiber optic internet available in this neighborhood! Zoned for Central High school which is a Flagship University of Tennessee High School.
Location
State TN
County Knox County - 1
Area 0.15
Rooms
Family Room Yes
Other Rooms LaundryUtility, Office, Family Room, Mstr Bedroom Main Level
Basement Slab
Interior
Interior Features Pantry, Walk-In Closet(s)
Heating Central, Natural Gas, Electric
Cooling Central Cooling, Ceiling Fan(s)
Flooring Laminate, Carpet, Vinyl
Fireplaces Number 1
Fireplaces Type Gas Log
Fireplace Yes
Appliance Dishwasher, Disposal, Dryer, Tankless Wtr Htr, Smoke Detector, Refrigerator, Microwave, Washer
Heat Source Central, Natural Gas, Electric
Laundry true
Exterior
Exterior Feature Windows - Insulated, Fence - Wood, Fenced - Yard, Patio, Porch - Covered, Prof Landscaped
Parking Features Garage Door Opener, Attached, Main Level
Garage Spaces 3.0
Garage Description Attached, Garage Door Opener, Main Level, Attached
Community Features Sidewalks
View Country Setting
Porch true
Total Parking Spaces 3
Garage Yes
Building
Lot Description Level
Faces Dry Gap Pike to Jim Sterchi Rd, L onto Pembridge Rd Home will be on your right OR Dry Gap Pike to Stratford Park Blvd, L on Calthorpe Ln, L on Pembridge
Sewer Public Sewer
Water Public
Architectural Style Traditional
Structure Type Stone,Vinyl Siding,Frame
Schools
Middle Schools Gresham
High Schools Central
Others
Restrictions Yes
Tax ID 057KK053
Energy Description Electric, Gas(Natural)
Read Less
Want to know what your home might be worth? Contact us for a FREE valuation!

Our team is ready to help you sell your home for the highest possible price ASAP





