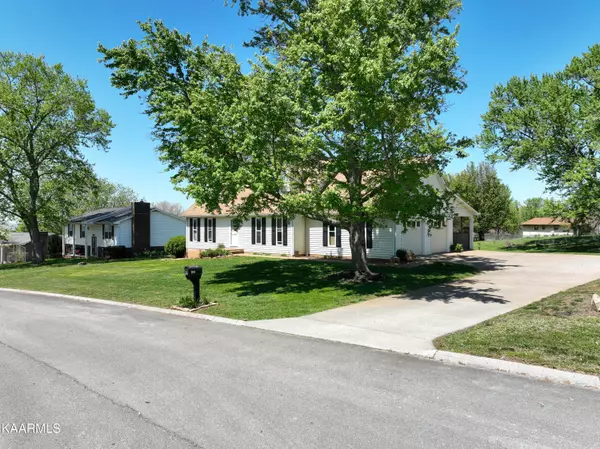$413,000
$449,900
8.2%For more information regarding the value of a property, please contact us for a free consultation.
2909 Pueblo CT Maryville, TN 37803
3 Beds
3 Baths
1,551 SqFt
Key Details
Sold Price $413,000
Property Type Single Family Home
Sub Type Residential
Listing Status Sold
Purchase Type For Sale
Square Footage 1,551 sqft
Price per Sqft $266
Subdivision West Hills
MLS Listing ID 1224327
Sold Date 05/19/23
Style Traditional
Bedrooms 3
Full Baths 2
Half Baths 1
Originating Board East Tennessee REALTORS® MLS
Year Built 1988
Lot Size 0.530 Acres
Acres 0.53
Property Sub-Type Residential
Property Description
Immaculately remodeled 2 story with mountain views! This is a rare find! Very close to city buy only pay county taxes! Home was lovingly remodeled in 2021 with new kitchen cabinets, new granite counters, new extended bar, new appliances, new hardwood flooring, new light fixtures, new backsplash, solid wood doors, new paint, master bedroom on main with new double vanity, new shower insert, new shower kit, new lighting, additional office/bedroom on main, newer carpet on stairs and upstairs, new paint, new vanity in upstairs bath, new lighting, laundry on main, super flat spacious yard, invisible fence installed front and back, quiet cut de sac, quiet neighborhood, and much more! This will not last long!
Location
State TN
County Blount County - 28
Area 0.53
Rooms
Family Room Yes
Other Rooms LaundryUtility, Bedroom Main Level, Office, Family Room, Mstr Bedroom Main Level, Split Bedroom
Basement Crawl Space
Interior
Interior Features Walk-In Closet(s), Eat-in Kitchen
Heating Central, Natural Gas, Electric
Cooling Central Cooling
Flooring Carpet, Hardwood
Fireplaces Type None
Fireplace No
Appliance Dishwasher, Gas Stove, Smoke Detector, Microwave
Heat Source Central, Natural Gas, Electric
Laundry true
Exterior
Exterior Feature Windows - Insulated, Cable Available (TV Only), Doors - Storm
Parking Features Garage Door Opener, Attached, Carport, Side/Rear Entry, Main Level
Garage Spaces 2.0
Carport Spaces 1
Garage Description Attached, SideRear Entry, Garage Door Opener, Carport, Main Level, Attached
View Mountain View, Country Setting
Total Parking Spaces 2
Garage Yes
Building
Lot Description Cul-De-Sac, Level
Faces Old Niles Ferry to Mint Rd, left on West Hills, right on Pueblo Ct, house on left.
Sewer Septic Tank
Water Public
Architectural Style Traditional
Additional Building Storage
Structure Type Vinyl Siding,Frame
Schools
High Schools William Blount
Others
Restrictions No
Tax ID 078M A 087.00
Energy Description Electric, Gas(Natural)
Read Less
Want to know what your home might be worth? Contact us for a FREE valuation!

Our team is ready to help you sell your home for the highest possible price ASAP





