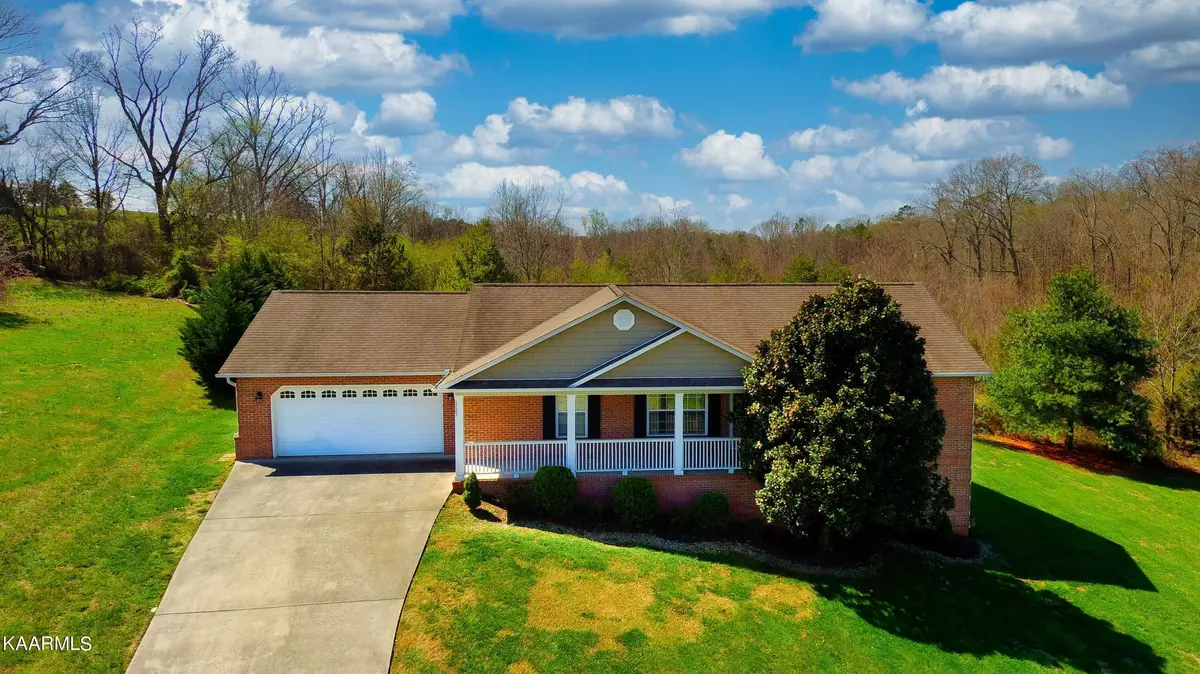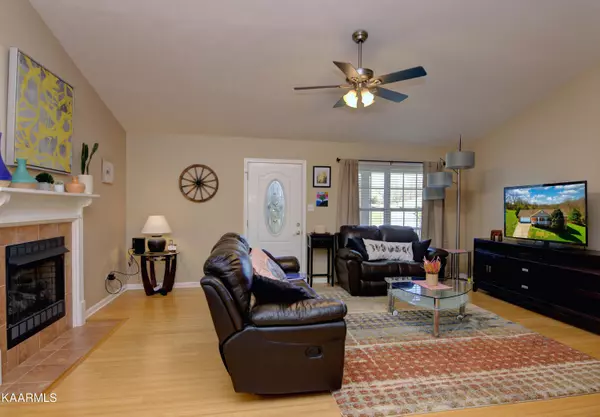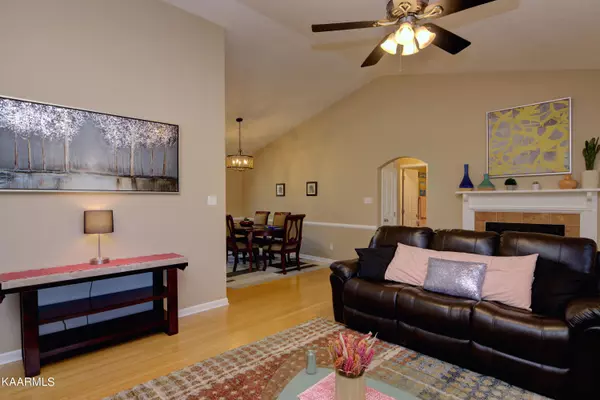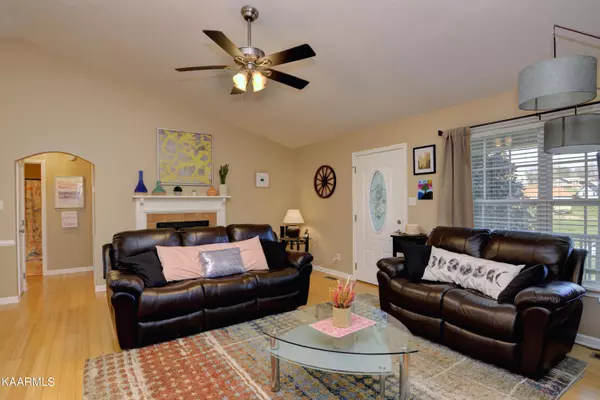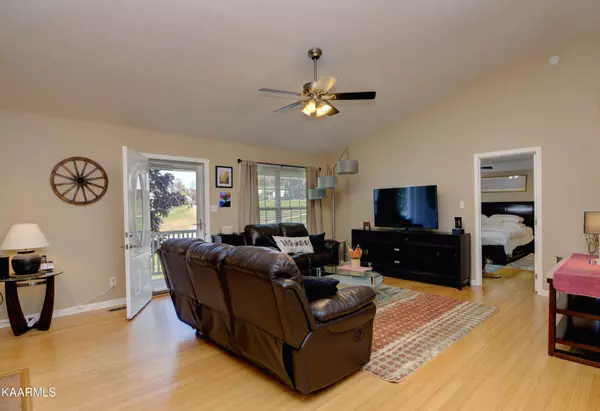$450,000
$450,000
For more information regarding the value of a property, please contact us for a free consultation.
1763 Derby Downs DR Friendsville, TN 37737
3 Beds
3 Baths
2,010 SqFt
Key Details
Sold Price $450,000
Property Type Single Family Home
Sub Type Residential
Listing Status Sold
Purchase Type For Sale
Square Footage 2,010 sqft
Price per Sqft $223
Subdivision Derby Downs
MLS Listing ID 1221234
Sold Date 05/26/23
Style Traditional
Bedrooms 3
Full Baths 3
Originating Board East Tennessee REALTORS® MLS
Year Built 2006
Lot Size 0.790 Acres
Acres 0.79
Property Description
This beautiful home is a ''must see'' with two fireplaces, 3 bedrooms on main level, 3 full bathrooms, large screened in patio, and a wonderfully finished basement, plus a third car garage. The kitchen has granite counters, and bamboo flooring, carpet and tile. There is a lovely breakfast nook with a view of the private backyard. The over 500 foot basement opens into a huge basement garage area, with plenty of room for a shop or just storage. Seller added new water heater, and a radon mitigation system was put in when purchased. Seller recently had main bedroom closet customized with wooden shelving and drawers. Also, bookcase in basement was bolted in for safety.
Location
State TN
County Blount County - 28
Area 0.79
Rooms
Other Rooms Basement Rec Room, LaundryUtility, Mstr Bedroom Main Level, Split Bedroom
Basement Finished, Walkout
Dining Room Breakfast Room
Interior
Interior Features Cathedral Ceiling(s), Eat-in Kitchen
Heating Central, Propane, Electric
Cooling Central Cooling, Ceiling Fan(s)
Flooring Carpet, Hardwood, Tile
Fireplaces Number 2
Fireplaces Type Gas Log
Fireplace Yes
Window Features Drapes
Appliance Central Vacuum, Dishwasher, Disposal, Dryer, Smoke Detector, Self Cleaning Oven, Refrigerator, Microwave, Washer
Heat Source Central, Propane, Electric
Laundry true
Exterior
Exterior Feature Porch - Covered, Porch - Screened, Prof Landscaped
Parking Features Attached, Basement, Main Level
Garage Spaces 3.0
Garage Description Attached, Basement, Main Level, Attached
View Country Setting
Total Parking Spaces 3
Garage Yes
Building
Lot Description Irregular Lot
Faces From Hwy 411 S, TL onto Henry Ln and travel 1.5 miles, TR onto Morganton Rd for .4 miles, TL onto Salem Rd for 1.9 miles, TL onto Salem Loop Rd for .8 miles, TL onto Walker Rd for .4 miles, slight left onto Big Springs Rd for .2 miles, TR onto Big Springs Ridge Rd for .7 miles, TR onto Derby Downs for .2 miles. SOP.
Sewer Septic Tank
Water Public
Architectural Style Traditional
Structure Type Vinyl Siding,Brick,Frame
Schools
Middle Schools Union Grove
High Schools William Blount
Others
Restrictions Yes
Tax ID 066B C 010.00
Energy Description Electric, Propane
Read Less
Want to know what your home might be worth? Contact us for a FREE valuation!

Our team is ready to help you sell your home for the highest possible price ASAP


