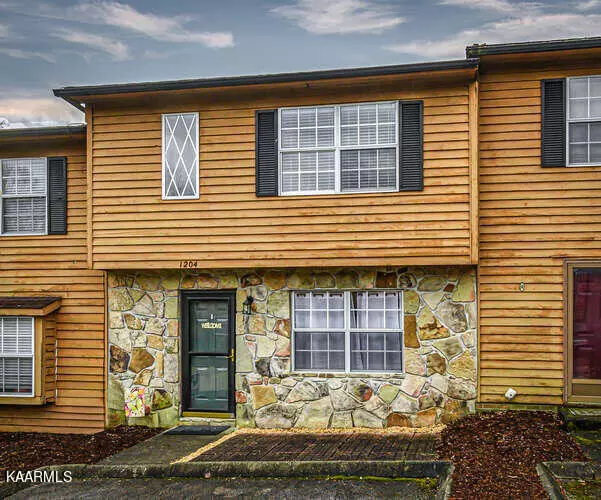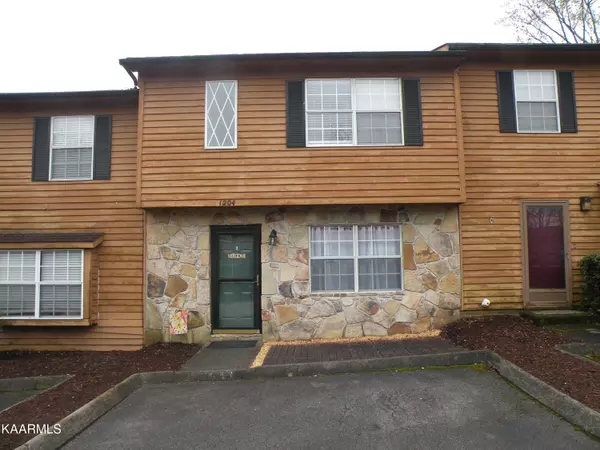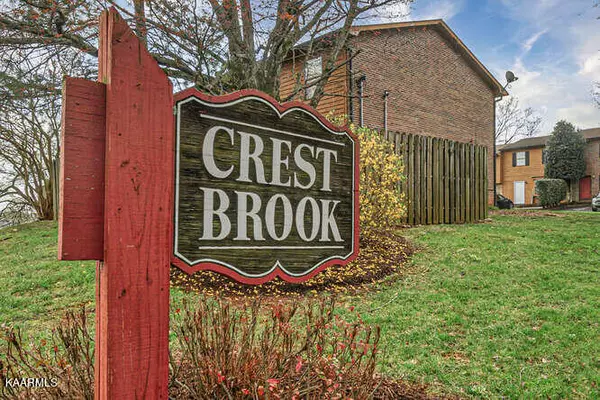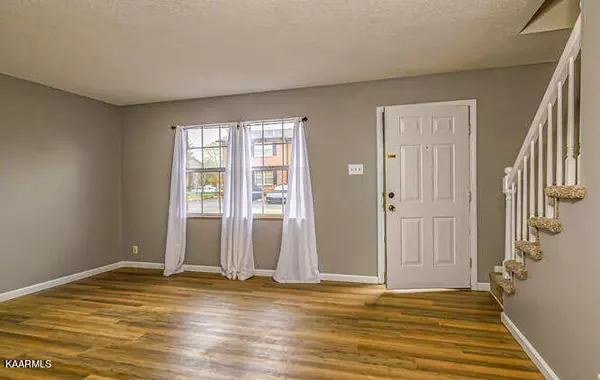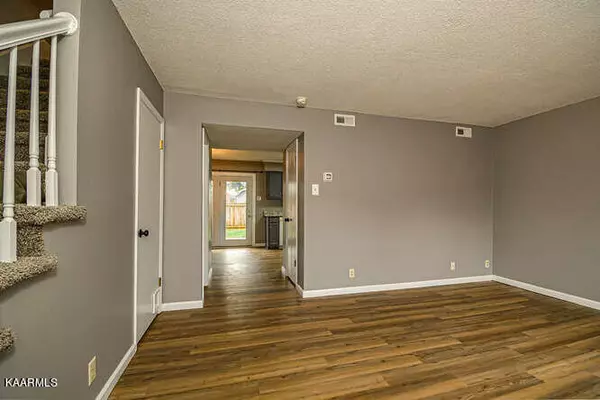$254,900
$254,900
For more information regarding the value of a property, please contact us for a free consultation.
1204 Crest Brook DR Knoxville, TN 37923
2 Beds
2 Baths
1,120 SqFt
Key Details
Sold Price $254,900
Property Type Condo
Sub Type Condominium
Listing Status Sold
Purchase Type For Sale
Square Footage 1,120 sqft
Price per Sqft $227
Subdivision Crest Brook S/D Corrected
MLS Listing ID 1219536
Sold Date 05/31/23
Style Contemporary
Bedrooms 2
Full Baths 1
Half Baths 1
HOA Fees $79/mo
Originating Board East Tennessee REALTORS® MLS
Year Built 1982
Lot Size 2,178 Sqft
Acres 0.05
Property Description
NEWLY RENOVATED. New luxury vinyl down and new carpet up. New granite counter tops throughout. New stainless steel refrigerator, cooktop, oven, sink and bath lavatories and toilets. New gray interior paint theme and lighting fixtures. Large bedrooms. Two designated parking spaces in front of unit. Well-located for access to I-40, Pellissippi Hwy, hospitals, Turkey Creek and West Town Mall.
Location
State TN
County Knox County - 1
Area 0.05
Rooms
Basement None
Interior
Interior Features Pantry, Eat-in Kitchen
Heating Central, Electric
Cooling Central Cooling, Ceiling Fan(s)
Flooring Carpet, Vinyl
Fireplaces Type None
Fireplace No
Window Features Drapes
Appliance Dishwasher, Disposal, Smoke Detector, Self Cleaning Oven
Heat Source Central, Electric
Exterior
Exterior Feature Windows - Vinyl, Fence - Wood, Fenced - Yard, Patio, Cable Available (TV Only)
Parking Features Designated Parking, Main Level
Garage Description Main Level, Designated Parking
View City
Porch true
Garage No
Building
Lot Description Level
Faces From I-40 exit at Cedar Brook and turn north. Turn right onto Middlebrook. Drive approx. 1 1/4 mi and turn right onto Crest Brook Dr. Sign on property.
Sewer Public Sewer
Water Public
Architectural Style Contemporary
Structure Type Stone,Wood Siding,Frame,Brick
Schools
Middle Schools Cedar Bluff
High Schools Hardin Valley Academy
Others
HOA Fee Include Building Exterior,Trash,Grounds Maintenance
Restrictions Yes
Tax ID 105LD036
Energy Description Electric
Read Less
Want to know what your home might be worth? Contact us for a FREE valuation!

Our team is ready to help you sell your home for the highest possible price ASAP

