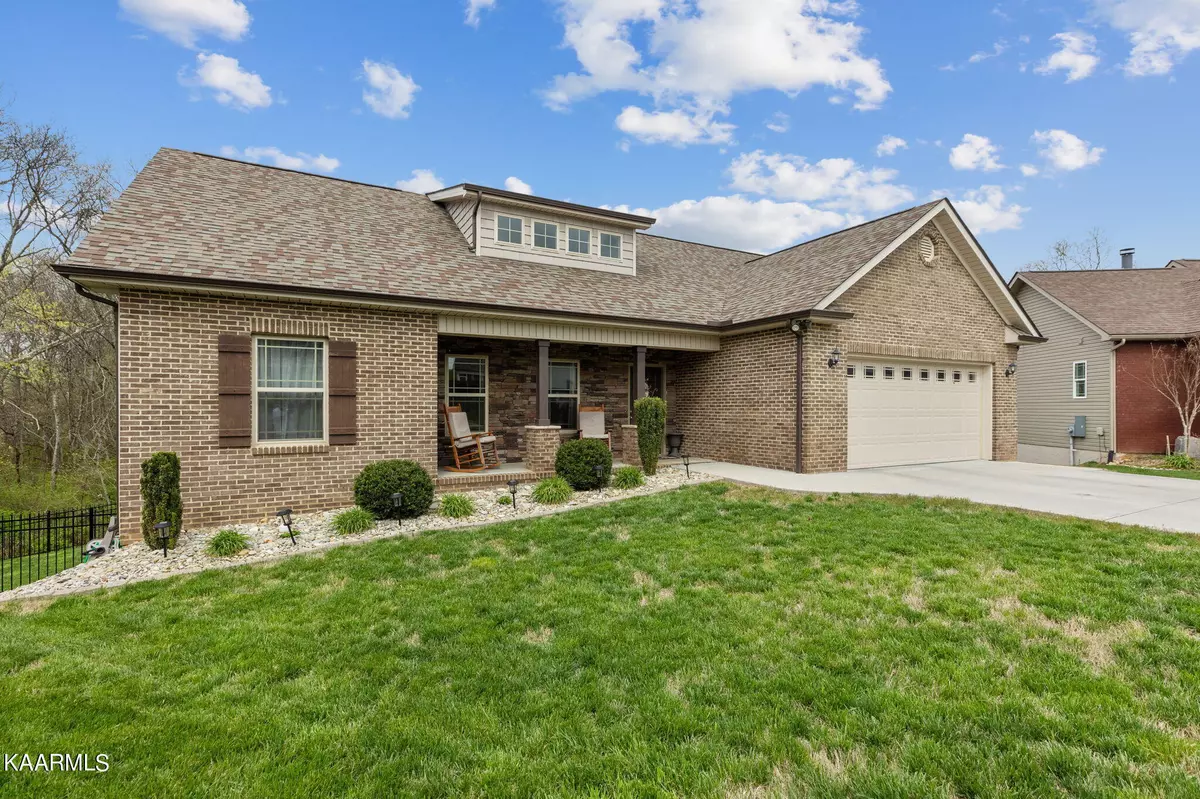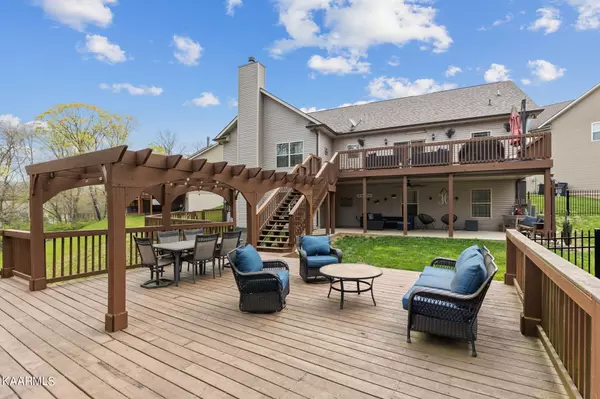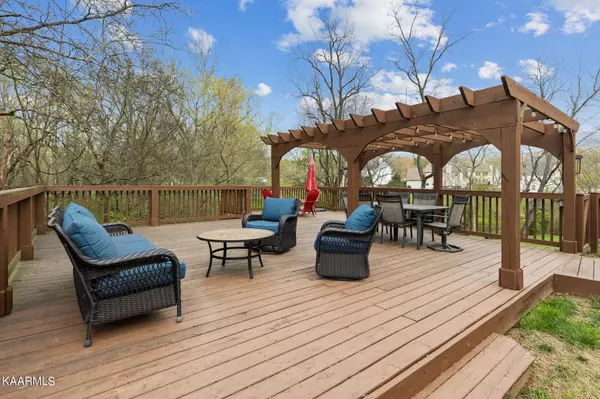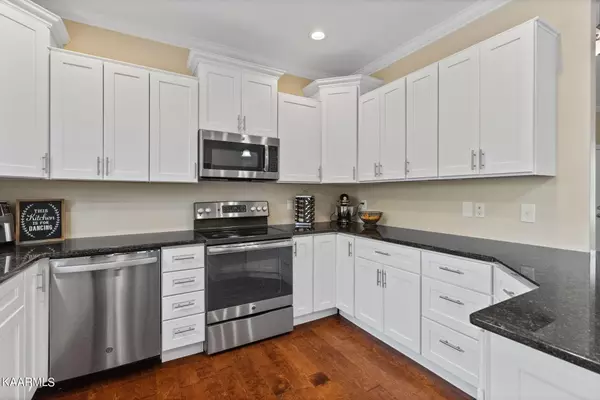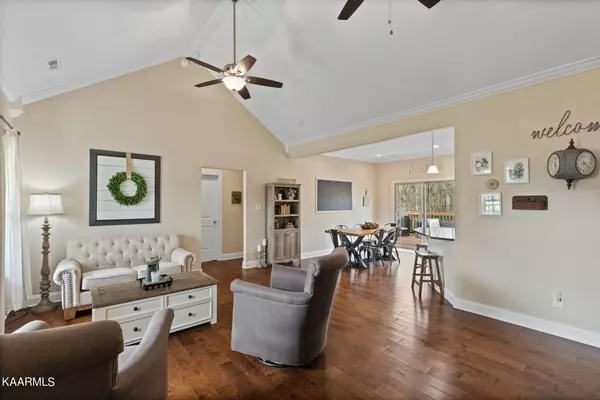$530,000
$539,000
1.7%For more information regarding the value of a property, please contact us for a free consultation.
505 Greystoke LN Knoxville, TN 37912
5 Beds
3 Baths
3,010 SqFt
Key Details
Sold Price $530,000
Property Type Single Family Home
Sub Type Residential
Listing Status Sold
Purchase Type For Sale
Square Footage 3,010 sqft
Price per Sqft $176
Subdivision Stratford Park
MLS Listing ID 1223282
Sold Date 06/13/23
Style Traditional
Bedrooms 5
Full Baths 3
HOA Fees $16/ann
Originating Board East Tennessee REALTORS® MLS
Year Built 2017
Lot Size 0.600 Acres
Acres 0.6
Property Sub-Type Residential
Property Description
SPACIOUS 5 bedroom 3 bath home on 0.6 ACRES in a great location. When you walk in, you will be greeted by a open living space with cathedral ceilings, gleaming wood floors and crown molding. To your right from the entry you will find the MASTER SUITE featuring tray ceilings and an ensuite bathroom with double sink vanity, soaking tub and a spacious walk-in closet. On the left side - 2 more spacious bedrooms and 2nd bathroom. You will love the modern kitchen with upgraded kitchen cabinets, STAINLESS steel appliances and granite counters. Continue out from the kitchen onto the HUGE two tier ~1000 sq.ft deck with ample space for outdoor entertainment! On the lower level, you will find a massive family room, 2 more bedrooms, 3rd bathroom, ample closet space though out. Step out onto fenced-in back yard bordering a babbling creek. Prime Location --Under ~10 minutes to I-75, downtown, and ~15-20 min to West Knoxville.
Location
State TN
County Knox County - 1
Area 0.6
Rooms
Other Rooms Basement Rec Room, Bedroom Main Level, Extra Storage, Mstr Bedroom Main Level
Basement Finished, Walkout
Dining Room Breakfast Bar
Interior
Interior Features Cathedral Ceiling(s), Walk-In Closet(s), Breakfast Bar, Eat-in Kitchen
Heating Central, Electric
Cooling Central Cooling, Ceiling Fan(s)
Flooring Carpet, Hardwood, Tile
Fireplaces Number 1
Fireplaces Type Wood Burning
Fireplace Yes
Appliance Dishwasher, Dryer, Refrigerator, Microwave, Washer
Heat Source Central, Electric
Exterior
Exterior Feature Windows - Vinyl, Fenced - Yard, Patio, Deck
Parking Features Attached, Main Level
Garage Spaces 2.0
Garage Description Attached, Main Level, Attached
View Wooded
Porch true
Total Parking Spaces 2
Garage Yes
Building
Lot Description Creek, Cul-De-Sac, Rolling Slope
Faces FROM I-75, turn RIGHT on the merchants drive, In ~.5 miles take a LEFT at the light onto Central Avenue Pike, In ~.6 miles turn RIGHT on Dry Gap Pike., In ~.3 miles take a right onto Stratford Blvd. Then Turn LEFT onto Aldingham St. In ~0.2 Turn left onto Lampwick Ln. ~420 ft Turn right onto Knightsboro Rd. In ~ 0.1 mi Turn LEFT onto Greystoke Ln. Home will be on RIGHT side of cul-de-sac. SEE SIGN.
Sewer Public Sewer
Water Public
Architectural Style Traditional
Structure Type Vinyl Siding,Brick,Frame
Others
Restrictions Yes
Tax ID 057KJ021
Energy Description Electric
Read Less
Want to know what your home might be worth? Contact us for a FREE valuation!

Our team is ready to help you sell your home for the highest possible price ASAP

