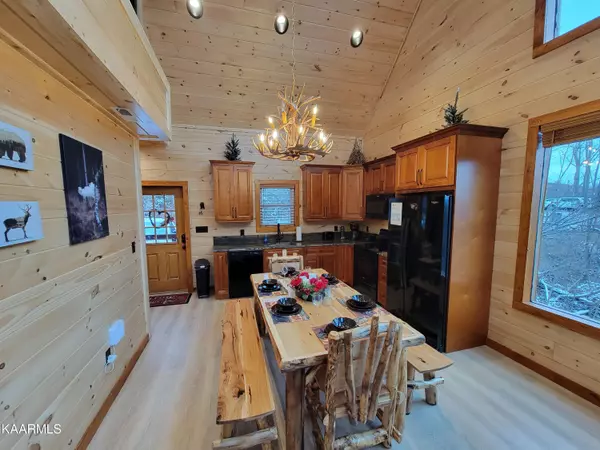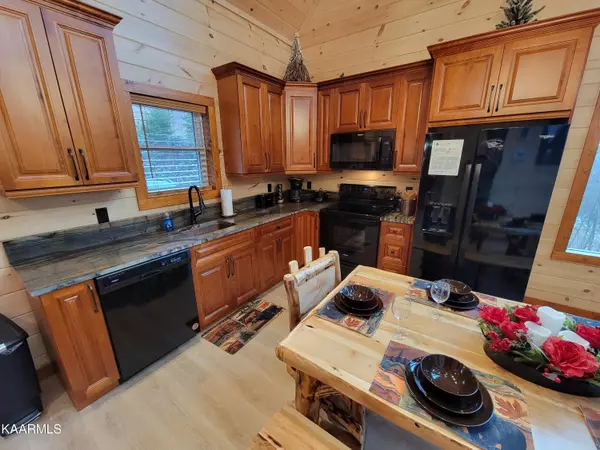$770,000
$823,999
6.6%For more information regarding the value of a property, please contact us for a free consultation.
932 Chestnut Drive DR Gatlinburg, TN 37738
1 Bed
2 Baths
1,884 SqFt
Key Details
Sold Price $770,000
Property Type Single Family Home
Sub Type Residential
Listing Status Sold
Purchase Type For Sale
Square Footage 1,884 sqft
Price per Sqft $408
Subdivision Chalet Village North
MLS Listing ID 1215621
Sold Date 07/03/23
Style Cabin,Log
Bedrooms 1
Full Baths 1
Half Baths 1
HOA Fees $36/ann
Originating Board East Tennessee REALTORS® MLS
Year Built 2022
Lot Size 9,147 Sqft
Acres 0.21
Property Description
Brand new cabin completed in December 2022 in the highly sought-after Chalet Village North subdivision and being sold fully furnished. The owners spared no expense building and furnishing this beautiful property. All furnishings, appliances, 5 smart Tv's are brand new and the cabin is currently on a rental program as a 2 King bedroom with a twin bunk in the loft sleeping 6. The main floor consists of a spacious kitchen/dining/living area with 24 foot ceilings and lots of windows to take in the gorgeous year-round mountain views with a gas fireplace. The kitchen/dining area has custom built cabinetry, including exotic quartzite countertops and hammered copper sink not just in the kitchen, but also in both bathrooms. Continuing on the main level is the large master bedroom with king bed and whirlpool tub. The full bath with a walk-in shower is also located on the main level. The deck on this level has rocking chairs to enjoy the beautiful mountain views and a gas grill. Heading upstairs is the loft that overlooks the main level, with a sitting area and twin bunk beds. Down on the lower level you have the half bath. This level also has the game room with an Arcade, pool table, and another sitting area with a couch. The second bedroom is also on this level with a king bed. Exiting from this level on the deck is where you can enjoy the serene mountain views while soaking in the hot tub or from more rocking chairs. It has level parking for two cars and an electric car charger.
Location
State TN
County Smith County
Area 0.21
Rooms
Basement Finished
Interior
Interior Features Cathedral Ceiling(s), Eat-in Kitchen
Heating Central, Electric
Cooling Central Cooling
Flooring Laminate
Fireplaces Number 1
Fireplaces Type Gas Log
Fireplace Yes
Appliance Dishwasher, Dryer, Smoke Detector, Refrigerator, Microwave, Washer
Heat Source Central, Electric
Exterior
Exterior Feature Porch - Covered
Parking Features Other
Garage Description Other
Pool true
Amenities Available Playground, Recreation Facilities, Pool, Tennis Court(s)
View Mountain View
Garage No
Building
Faces From the parkway in Pigeon Forge head towards Gatlinburg. Take a right on Wiley Oakley Drive. Go 1 mile to right on N Woodland Drive. Go .1 miles to right on Chestnut Drive. Cabin will be on right.
Sewer Septic Tank
Water Public
Architectural Style Cabin, Log
Structure Type Wood Siding,Log
Others
Restrictions Yes
Tax ID 116O B 038.00
Energy Description Electric
Read Less
Want to know what your home might be worth? Contact us for a FREE valuation!

Our team is ready to help you sell your home for the highest possible price ASAP





