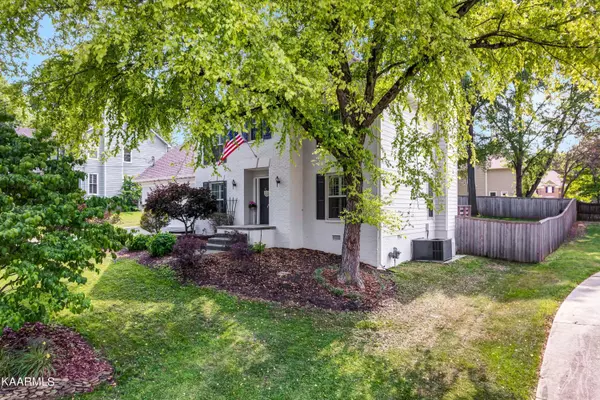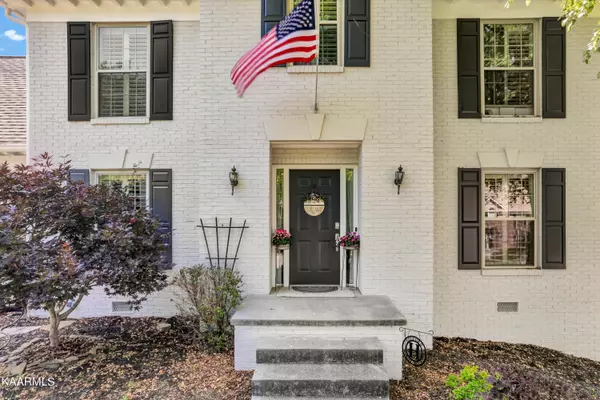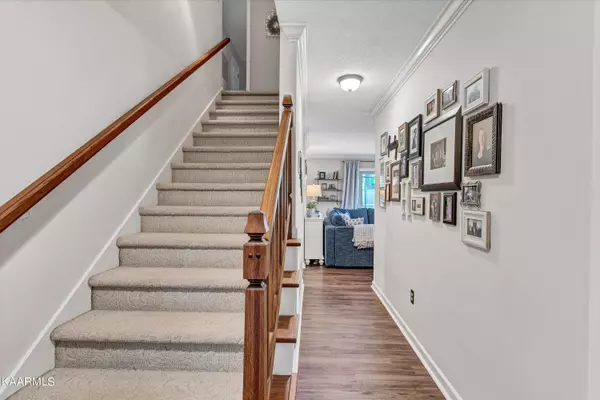$535,000
$525,000
1.9%For more information regarding the value of a property, please contact us for a free consultation.
1205 Newfane CIR Knoxville, TN 37922
3 Beds
3 Baths
2,631 SqFt
Key Details
Sold Price $535,000
Property Type Single Family Home
Sub Type Residential
Listing Status Sold
Purchase Type For Sale
Square Footage 2,631 sqft
Price per Sqft $203
Subdivision Benington
MLS Listing ID 1229185
Sold Date 07/10/23
Style Contemporary,Traditional
Bedrooms 3
Full Baths 2
Half Baths 1
HOA Fees $6/ann
Originating Board East Tennessee REALTORS® MLS
Year Built 1986
Lot Size 10,890 Sqft
Acres 0.25
Lot Dimensions 90x135x irr
Property Description
Beautiful, white brick, 2-story home in desirable Benington Neighborhood! This charming 3BD/2.5BA home features modern updates with charming characteristics. Immediately walking in the front door you are greeted by a stunning carpet lined wooden staircase. To the left is a large formal dining area and to the right is a flex space that is currently being used as a home office. Gorgeous brick gas-log fireplace in the living room creates a cozy space to enjoy with the family! Tons of natural lighting pours in from the sliding glass door in the living area that opens up to the the wonderful deck. Kitchen features updated cabinetry, stainless steel appliances, gorgeous tile backsplash, and large island. Custom built in pantry features pull out shelves for easy access to all your cooking needs. Breakfast nook bump out is the perfect spot for a quiet cup of coffee in the morning! Upstairs, the master bedroom features large walk-in closet with custom built in shelving and private en-suite with standing tile shower. Bonus room above the garage is perfect for a den/media room or private home office. Large and level privacy fenced in back yard is perfect for any pets! Super convenient location-- only 10 minutes to Cedar Bluff area and 15 minutes to Turkey Creek! You do not want to miss out on this! Call today to schedule your showing!
Location
State TN
County Knox County - 1
Area 0.25
Rooms
Family Room Yes
Other Rooms LaundryUtility, DenStudy, Extra Storage, Office, Breakfast Room, Family Room
Basement Crawl Space
Dining Room Eat-in Kitchen, Formal Dining Area, Breakfast Room
Interior
Interior Features Island in Kitchen, Pantry, Walk-In Closet(s), Eat-in Kitchen
Heating Central, Natural Gas, Electric
Cooling Central Cooling, Ceiling Fan(s)
Flooring Laminate, Carpet, Vinyl
Fireplaces Number 1
Fireplaces Type Brick, Gas Log
Fireplace Yes
Appliance Dishwasher, Disposal, Smoke Detector, Self Cleaning Oven
Heat Source Central, Natural Gas, Electric
Laundry true
Exterior
Exterior Feature Windows - Insulated, Deck
Parking Features Attached, Main Level, Off-Street Parking
Garage Spaces 2.0
Garage Description Attached, Main Level, Off-Street Parking, Attached
Total Parking Spaces 2
Garage Yes
Building
Lot Description Cul-De-Sac, Private, Wooded, Level
Faces From I-40 E, take exit 378 for Cedar Bluff Rd, Use the middle lane to turn right onto N Cedar Bluff Rd, Use the left 2 lanes to turn left onto N Peters Rd, Continue onto Ebenezer Rd, Turn right onto Shoreham Blvd, Turn right onto Newfane Cir. Home will be on the left.
Sewer Public Sewer
Water Public
Architectural Style Contemporary, Traditional
Structure Type Fiber Cement,Brick,Frame
Schools
Middle Schools West Valley
High Schools Bearden
Others
Restrictions Yes
Tax ID 144EE012
Energy Description Electric, Gas(Natural)
Read Less
Want to know what your home might be worth? Contact us for a FREE valuation!

Our team is ready to help you sell your home for the highest possible price ASAP





