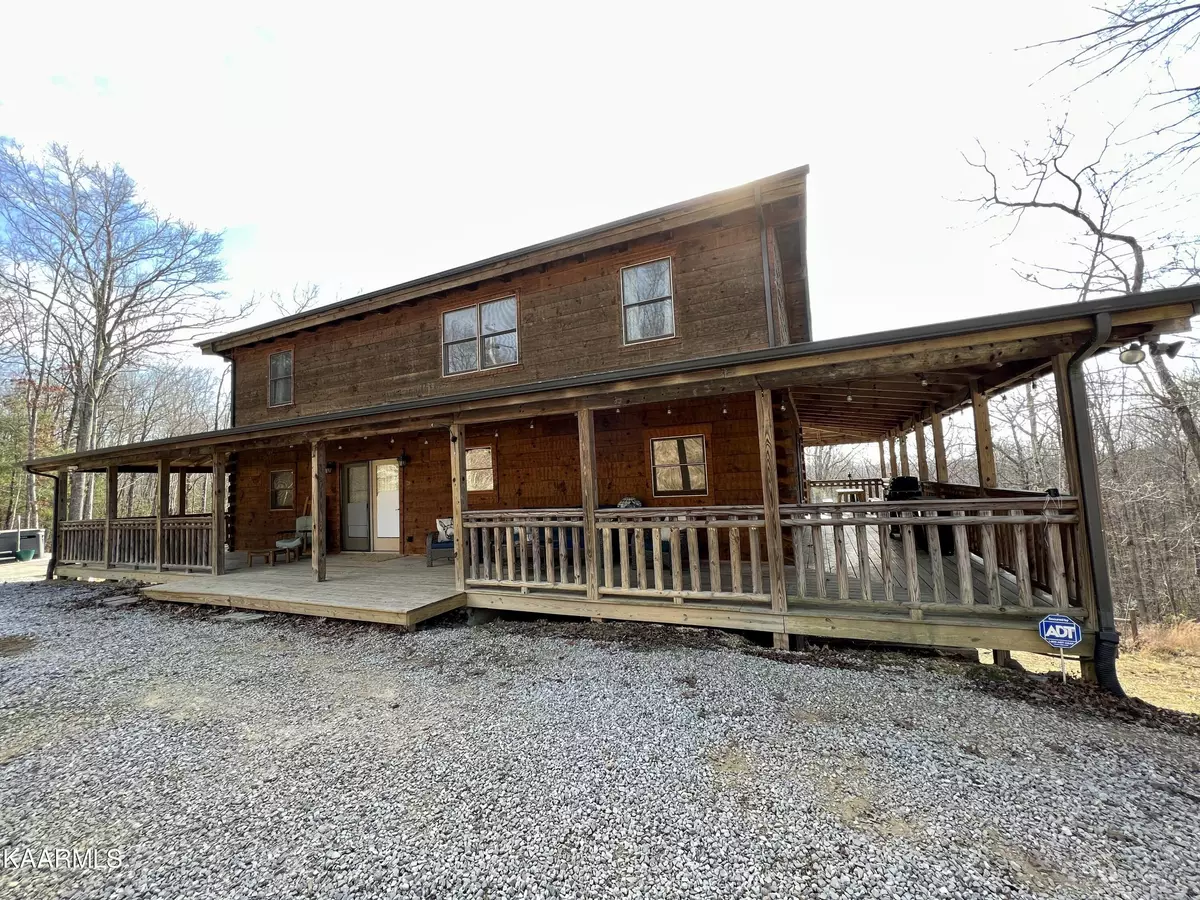$390,000
$399,900
2.5%For more information regarding the value of a property, please contact us for a free consultation.
731 John J Smith Rd Oneida, TN 37841
4 Beds
3 Baths
1,954 SqFt
Key Details
Sold Price $390,000
Property Type Single Family Home
Sub Type Residential
Listing Status Sold
Purchase Type For Sale
Square Footage 1,954 sqft
Price per Sqft $199
Subdivision Angel Falls Phase 1
MLS Listing ID 1217695
Sold Date 07/11/23
Style Cabin,Traditional
Bedrooms 4
Full Baths 3
Originating Board East Tennessee REALTORS® MLS
Year Built 2008
Lot Size 5.010 Acres
Acres 5.01
Property Description
Great LOCATION to Get away from the fast pace and slow your roll to calm.Take in the beauty and serenity any where on the continuous under roof wrap around porch, in any weather! Chill on the patio w great views.Make this your residence or enjoy as a get-away...your piece of heaven on earth. Walk to the end of John J Smith onto Big South Fork National Recreation Area trails/horse trails and enjoy Big South Fork River running through it. Freely walk your 5.01 acres and make plans to build a barn for your horses/animals/toys. Then you can ride your horse(s) on the nearby trails! The walkout basement could be used for storage or a workshop area with its own separate entry. Check out the pics, video walkthrough, and info on the listing brief to see how much this lovely home has to offer. Call and schedule your showing today! Seller is offering an Old Republic Home Warranty ($605 plan) with an acceptable offer.
Location
State TN
County Scott County - 36
Area 5.01
Rooms
Other Rooms Bedroom Main Level, Great Room
Basement Unfinished, Walkout, Outside Entr Only
Interior
Interior Features Cathedral Ceiling(s), Walk-In Closet(s)
Heating Central, Natural Gas, Electric
Cooling Central Cooling
Flooring Hardwood
Fireplaces Number 1
Fireplaces Type Stone, Gas Log, Other
Fireplace Yes
Window Features Drapes
Appliance Dishwasher, Gas Stove, Smoke Detector, Self Cleaning Oven, Security Alarm, Refrigerator, Microwave
Heat Source Central, Natural Gas, Electric
Exterior
Exterior Feature Windows - Insulated, Fenced - Yard, Porch - Covered, Deck
Garage Designated Parking, Main Level, Off-Street Parking
Garage Description Main Level, Off-Street Parking, Designated Parking
View Mountain View, Country Setting, Wooded
Parking Type Designated Parking, Main Level, Off-Street Parking
Garage No
Building
Lot Description Private, Wooded, Irregular Lot, Rolling Slope
Faces *From S Roane St Hwy-61 take US-27N. Go 12.7 to Morgan County Hwy go left. Go 34 miles to Verdun Rd go left. 0.7 go right on O & W Rd. In 175 feet stay left Verdun Rd. 0.5 go left on W 3rd Ave. Go 3.2 miles go left on 297. Go 0.6 and make a right onto John J Smith Rd. 0.6 home will be on the left. Sign on Property SOP *From 75N exit 141 go left on hwy 63 to end at hwy27 go rt. In Oneida go left on Verdun (at Boys/Girls Club)then follow signs to Big S Fork National Park. Turn left on HWY 297 go approximately. 1 mile go right on John J Smith home is on left Sign in front
Sewer Septic Tank
Water Public
Architectural Style Cabin, Traditional
Structure Type Wood Siding,Frame
Schools
High Schools Scott
Others
Restrictions Yes
Tax ID 050 083.07
Energy Description Electric, Gas(Natural)
Read Less
Want to know what your home might be worth? Contact us for a FREE valuation!

Our team is ready to help you sell your home for the highest possible price ASAP






